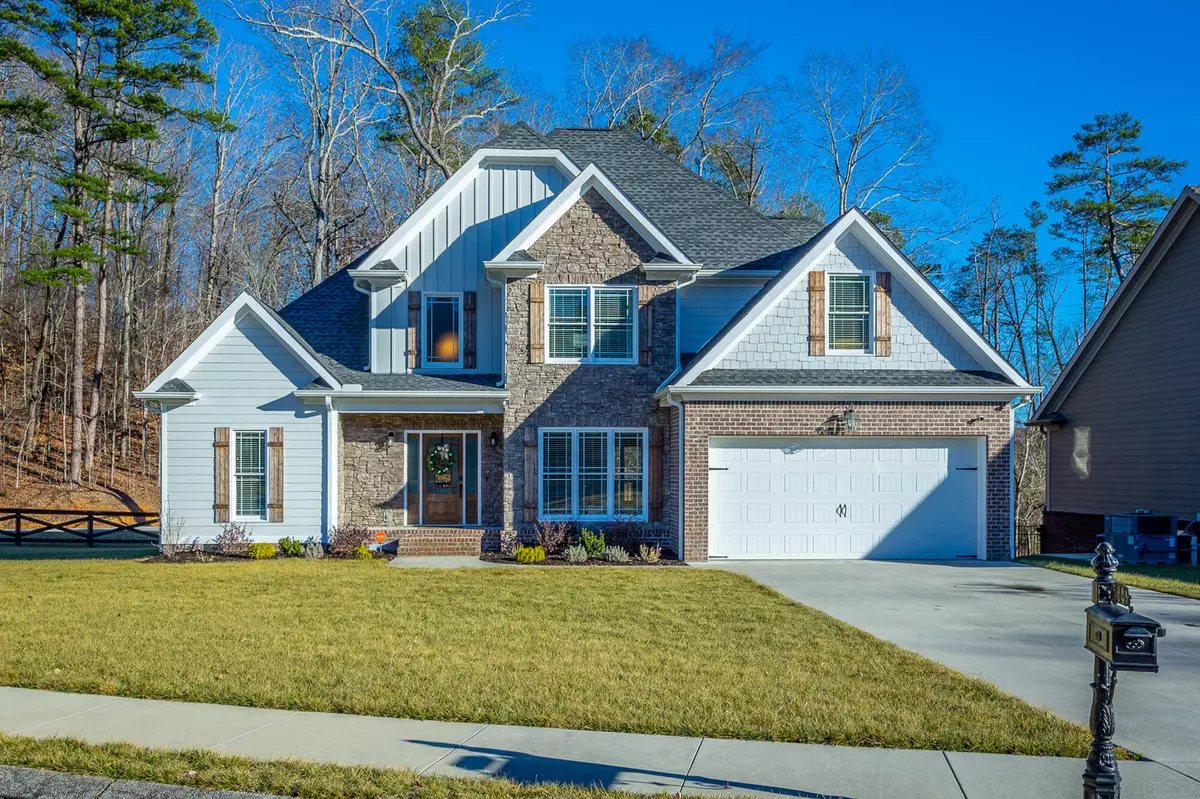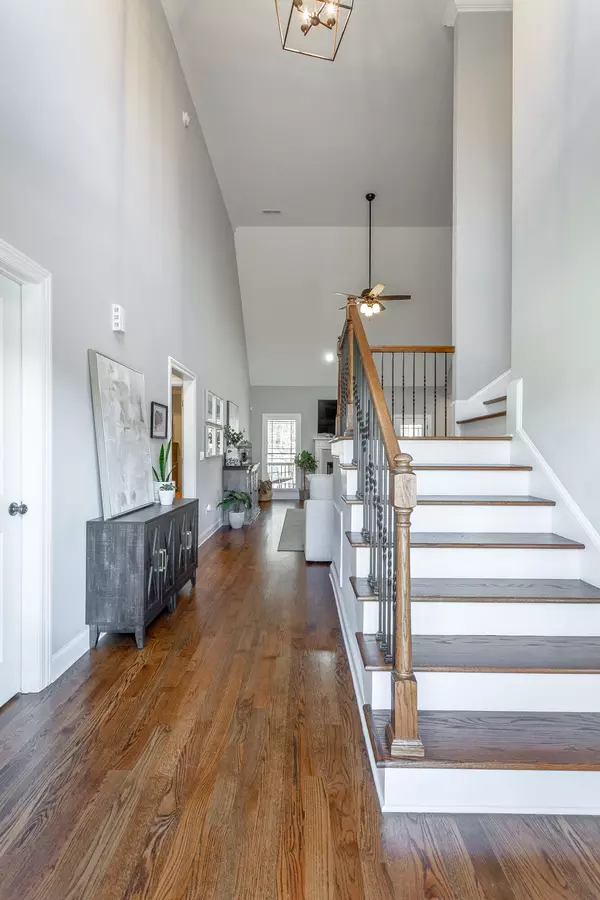$575,000
$575,000
For more information regarding the value of a property, please contact us for a free consultation.
4 Beds
3 Baths
2,601 SqFt
SOLD DATE : 03/07/2023
Key Details
Sold Price $575,000
Property Type Single Family Home
Sub Type Single Family Residence
Listing Status Sold
Purchase Type For Sale
Square Footage 2,601 sqft
Price per Sqft $221
Subdivision The Canyons
MLS Listing ID 1367290
Sold Date 03/07/23
Bedrooms 4
Full Baths 2
Half Baths 1
HOA Fees $32/ann
Originating Board Greater Chattanooga REALTORS®
Year Built 2020
Lot Size 0.510 Acres
Acres 0.51
Lot Dimensions 132.62X168.91
Property Description
Welcome to 584 Canyon Edge Lane located in the desirable Canyons Subdivision, less than 20 minutes from downtown Chattanooga! Built in 2020, this immaculate home includes 4 bedrooms, 2.5 bathrooms, master on main level, expansive two car garage, and a screened back porch. BETTER THAN NEW - the open concept is perfect for a growing family or someone looking to downsize. The main level includes a large living area with a gas fireplace, a spacious kitchen featuring granite countertops, custom cabinetry and stainless-steel appliances, as well as the laundry room. Upstairs provides three bedrooms, with a full jack and jill bathroom. Enjoy your morning coffee and entertain guests on the spacious screened porch, and grilling deck overlooking the back yard. The Canyons offers sidewalks, a community pool, playground, scenic views, and is convenient to Highway 27, Downtown Chattanooga, lake, parks, restaurants, Northgate Mall, and much more. YOU DON'T WANT TO MISS THIS! If you are searching for a new home in Hixson, then be sure to schedule your tour of 584 Canyon Edge Lane today to experience it for yourself!
Location
State TN
County Hamilton
Area 0.51
Rooms
Basement Crawl Space
Interior
Interior Features Breakfast Nook, Entrance Foyer, Granite Counters, High Ceilings, Pantry, Primary Downstairs, Separate Dining Room, Separate Shower, Tub/shower Combo
Heating Central, Natural Gas
Cooling Central Air, Electric, Multi Units
Flooring Carpet, Hardwood, Tile
Fireplaces Number 1
Fireplaces Type Gas Log, Living Room
Fireplace Yes
Window Features Insulated Windows
Appliance Microwave, Gas Water Heater, Free-Standing Gas Range, Dishwasher
Heat Source Central, Natural Gas
Laundry Electric Dryer Hookup, Gas Dryer Hookup, Laundry Room, Washer Hookup
Exterior
Parking Features Garage Door Opener, Garage Faces Front
Garage Spaces 2.0
Garage Description Attached, Garage Door Opener, Garage Faces Front
Pool Community
Community Features Playground, Sidewalks
Utilities Available Cable Available, Electricity Available, Sewer Connected, Underground Utilities
Roof Type Shingle
Porch Covered, Deck, Patio, Porch, Porch - Screened
Total Parking Spaces 2
Garage Yes
Building
Lot Description Gentle Sloping, Level, Split Possible
Faces Merge onto US-27 N Take the Dayton Pike exit, Turn left onto Dayton Blvd/Dayton Pike, Continue to follow Dayton Blvd Turn left onto Old Dayton Pike, Turn right onto Pitts Rd, Turn left onto Canyon Edge Ln. Home is on the left. Sign in Yard.
Story Two
Foundation Block
Water Public
Structure Type Fiber Cement,Stone
Schools
Elementary Schools Middle Valley Elementary
Middle Schools Red Bank Middle
High Schools Red Bank High School
Others
Senior Community No
Tax ID 081m B 019
Security Features Smoke Detector(s)
Acceptable Financing Cash, Conventional, Owner May Carry
Listing Terms Cash, Conventional, Owner May Carry
Read Less Info
Want to know what your home might be worth? Contact us for a FREE valuation!

Our team is ready to help you sell your home for the highest possible price ASAP

"Molly's job is to find and attract mastery-based agents to the office, protect the culture, and make sure everyone is happy! "






