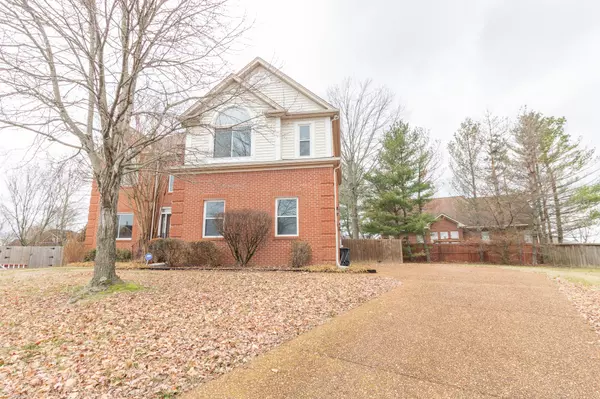$492,126
$499,900
1.6%For more information regarding the value of a property, please contact us for a free consultation.
4 Beds
3 Baths
2,971 SqFt
SOLD DATE : 03/02/2023
Key Details
Sold Price $492,126
Property Type Single Family Home
Sub Type Single Family Residence
Listing Status Sold
Purchase Type For Sale
Square Footage 2,971 sqft
Price per Sqft $165
Subdivision Mansker Park/Mansker Farms
MLS Listing ID 2475638
Sold Date 03/02/23
Bedrooms 4
Full Baths 2
Half Baths 1
HOA Fees $54/mo
HOA Y/N Yes
Year Built 1998
Annual Tax Amount $2,657
Lot Size 9,583 Sqft
Acres 0.22
Lot Dimensions 45 X 128 IRR
Property Description
**GREAT LOCATION** Stunning home boasting a gorgeous kitchen completely remodeled with no details missed. Remodeled baths. Spacious owner's suite is 18x13 with an additional 9x5 sitting area. All hardwood and tile floors, open floor plan, beautiful updated light fixtures. Newer HWH, roof and windows. Security system. Fenced backyard and deck are great for entertaining, kids and pets. Almost to 3000 sq ft in very desirable Mansker Farms cul de sac with 2 pools in the subdivision. Only 3 minutes to the bypass. Less than 20 minutes to downtown Nashville. Airport less than 30 minutes. Old Hickory Lake, fishing, boat ramps, parks, dog park, shopping, restaurants, golf, Merrol Hyde Magnet School, and hospital only minutes away! Sumner county schools. This home is a must see!
Location
State TN
County Sumner County
Interior
Interior Features Ceiling Fan(s), Redecorated, Storage, Walk-In Closet(s)
Heating Electric, Heat Pump
Cooling Central Air, Electric
Flooring Finished Wood, Tile
Fireplaces Number 1
Fireplace Y
Appliance Dishwasher, Disposal, Microwave
Exterior
Garage Spaces 2.0
View Y/N false
Roof Type Shingle
Private Pool false
Building
Lot Description Level
Story 2
Sewer Public Sewer
Water Public
Structure Type Brick, Vinyl Siding
New Construction false
Schools
Elementary Schools Madison Creek Elementary
Middle Schools Hunter Middle School
High Schools Beech Sr High School
Others
Senior Community false
Read Less Info
Want to know what your home might be worth? Contact us for a FREE valuation!

Our team is ready to help you sell your home for the highest possible price ASAP

© 2025 Listings courtesy of RealTrac as distributed by MLS GRID. All Rights Reserved.
"Molly's job is to find and attract mastery-based agents to the office, protect the culture, and make sure everyone is happy! "






