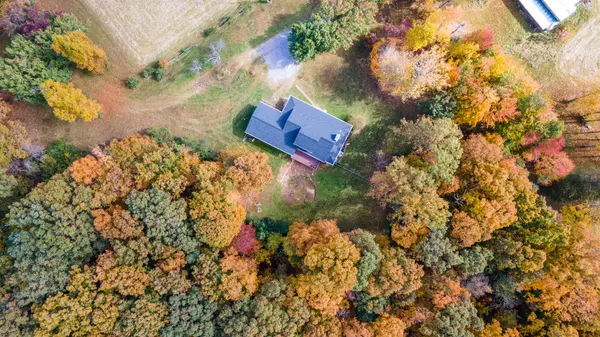$542,500
$575,000
5.7%For more information regarding the value of a property, please contact us for a free consultation.
4 Beds
3 Baths
2,495 SqFt
SOLD DATE : 02/24/2023
Key Details
Sold Price $542,500
Property Type Single Family Home
Sub Type Single Family Residence
Listing Status Sold
Purchase Type For Sale
Square Footage 2,495 sqft
Price per Sqft $217
MLS Listing ID 2454306
Sold Date 02/24/23
Bedrooms 4
Full Baths 3
HOA Y/N No
Year Built 1995
Annual Tax Amount $1,212
Lot Size 15.400 Acres
Acres 15.4
Property Description
Down on the farm on Dayton Mountain! This modern farmhouse style home is set on a scenic 12+ acres unseen from the road. Beauty and privacy are all yours at 3960 Ogden. Turn down the tree-lined drive between the rolling meadows and past the barn to your new home. A wide, wrap-around front porch welcomes you home greeted by double doors opening to a vaulted foyer. To the left is the cozy living room with a wood burning, high-efficiency fireplace. A few steps away is the massive kitchen and dining room with updated appliances and a huge pantry. New double doors lead you to the expansive deck on the back overlooking a fenced yard and lots of trees providing tons of privacy. Back inside you have two spacious bedrooms on the main level including the primary bedroom with a double closet plus a walk-in closet with custom built-ins. The bath has been updated with a marble tiled shower. Also on this level is a HUGE sunken den with lots of natural light and views of the fields and woods. Upstairs you have two spacious bedrooms and a shared bath. Two walk-in closets are included. Outside, you have a 1360sf barn and an additional storage building. The roof was replaced last year and the HVAC units in the last few years. City water and gas are here as well as high speed internet. OH! And, a separate 3 acre lot with a pond is included in the sale bringing the total to 15.4 acres. What are you waiting for??? Make this your new home today!!!
Location
State TN
County Rhea County
Interior
Interior Features Entry Foyer, Open Floorplan, Walk-In Closet(s), Primary Bedroom Main Floor
Heating Central, Electric
Cooling Central Air, Electric
Flooring Carpet
Fireplaces Number 1
Fireplace Y
Appliance Refrigerator, Microwave, Dishwasher
Exterior
Utilities Available Electricity Available, Water Available
View Y/N false
Roof Type Asphalt
Private Pool false
Building
Lot Description Level, Wooded, Other
Story 1.5
Sewer Septic Tank
Water Public
Structure Type Stone,Vinyl Siding,Other
New Construction false
Schools
Elementary Schools Rhea Central Elementary
Middle Schools Rhea Middle School
High Schools Rhea County High School
Others
Senior Community false
Read Less Info
Want to know what your home might be worth? Contact us for a FREE valuation!

Our team is ready to help you sell your home for the highest possible price ASAP

© 2024 Listings courtesy of RealTrac as distributed by MLS GRID. All Rights Reserved.

"Molly's job is to find and attract mastery-based agents to the office, protect the culture, and make sure everyone is happy! "






