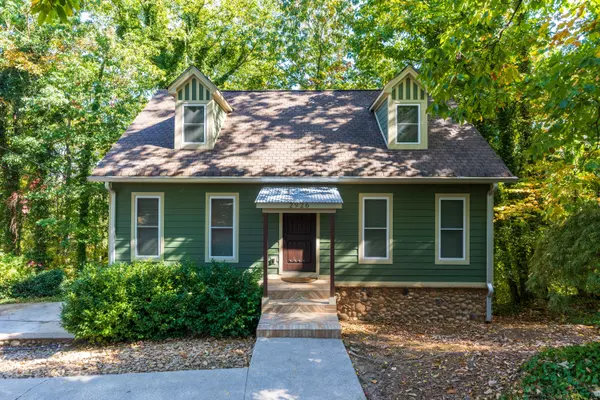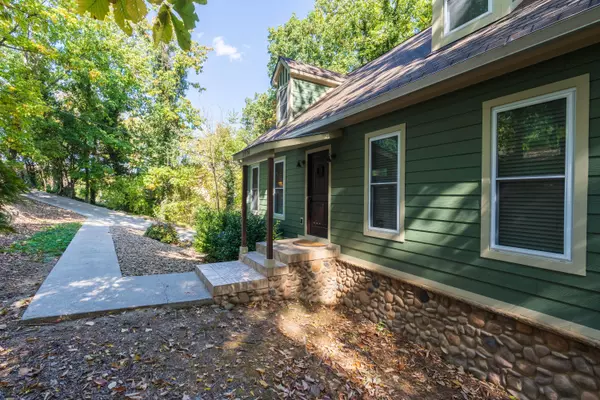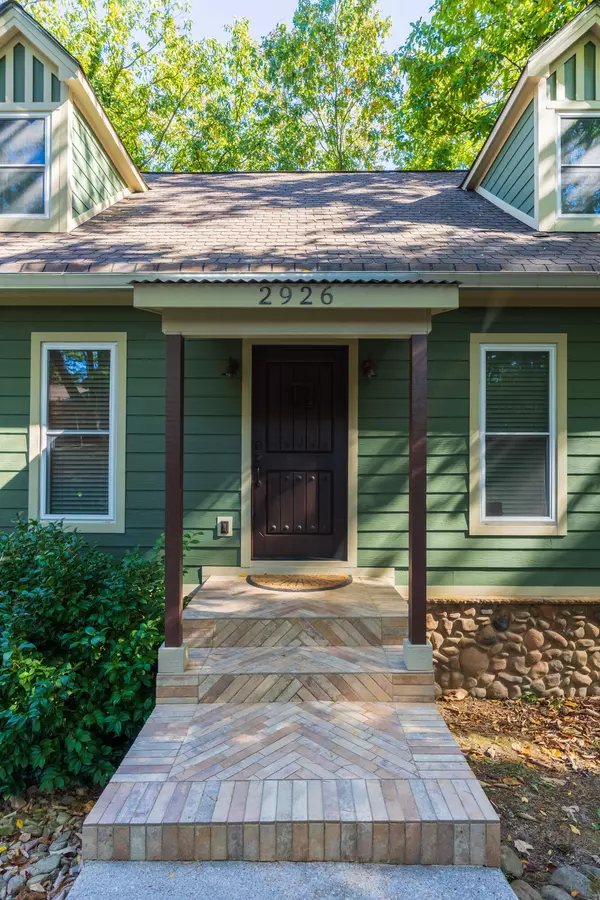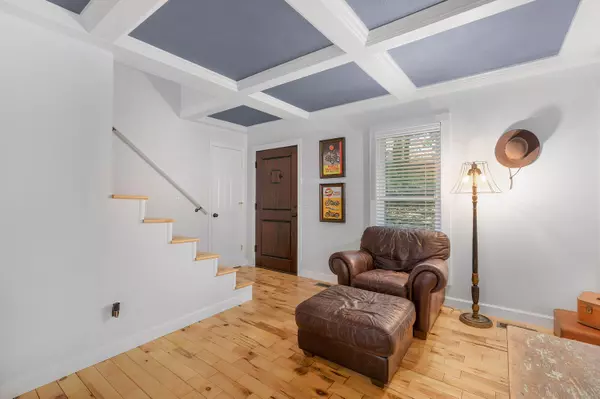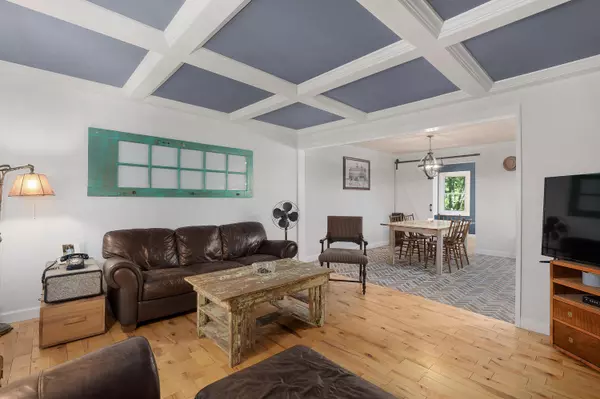$377,500
$395,000
4.4%For more information regarding the value of a property, please contact us for a free consultation.
3 Beds
2 Baths
1,628 SqFt
SOLD DATE : 02/28/2023
Key Details
Sold Price $377,500
Property Type Single Family Home
Sub Type Single Family Residence
Listing Status Sold
Purchase Type For Sale
Square Footage 1,628 sqft
Price per Sqft $231
Subdivision Stuart Hgts
MLS Listing ID 1364247
Sold Date 02/28/23
Bedrooms 3
Full Baths 2
Originating Board Greater Chattanooga REALTORS®
Year Built 1985
Lot Size 0.430 Acres
Acres 0.43
Lot Dimensions 106.8X196
Property Description
3 bedroom, 2 bath completely updated home tucked away on a lovely wooded lot in the Stuart Heights area just minutes from the North Shore, downtown Chattanooga, schools, parks, shopping, restaurants and more! The seller has transformed this home from the inside out, and you will love all of the changes, including the Hardie exterior, windows, lighting, flooring, ship lap ceilings, cabinetry, countertops, appliances, hvac, garage doors, rear deck and more! The living room now opens to the dining room and kitchen providing a nice flow for everyday living and entertaining. The kitchen has a center island with chopping block top,, custom cabinetry with soft-close drawers, stainless appliances and easy access to the basement and laundry room. The dining room has a new herringbone patterned brick floor and barn door access to the sunroom. The sunroom has a vaulted ceiling and truly has a tree house feel due to the surrounding trees and greenery. French doors lead to the rear deck overlooking the woods. The master is on the main level and boasts a private bath with slate tile floor, granite countertops and separate shower with tile and glass surround. The upper level boasts 2 additional bedrooms and a hall bath with a vessel sink and a tub/shower combo with tile surround. The basement has a 2-bay garage and fantastic storage/workshop space or room for recreation or expansion. Simply a fantastic opportunity for the buyer seeking a move-in ready home in a super convenient and desirable location, so please call for more information and to schedule your private showing today. Information is deemed reliable but not guaranteed. Buyer to verify any and all information they deem important.
Location
State TN
County Hamilton
Area 0.43
Rooms
Basement Full, Unfinished
Interior
Interior Features Cathedral Ceiling(s), En Suite, Open Floorplan, Primary Downstairs, Separate Shower, Split Bedrooms, Tub/shower Combo
Heating Central, Electric
Cooling Central Air, Electric
Flooring Brick, Hardwood, Tile
Fireplace No
Window Features Insulated Windows
Appliance Refrigerator, Microwave, Free-Standing Electric Range, Electric Water Heater, Disposal, Dishwasher
Heat Source Central, Electric
Laundry Electric Dryer Hookup, Gas Dryer Hookup, Laundry Room, Washer Hookup
Exterior
Parking Features Basement, Garage Door Opener, Garage Faces Side
Garage Spaces 2.0
Garage Description Attached, Basement, Garage Door Opener, Garage Faces Side
Utilities Available Phone Available, Sewer Connected
View Other
Roof Type Shingle
Porch Deck, Patio
Total Parking Spaces 2
Garage Yes
Building
Lot Description Sloped, Wooded
Faces N on Hixson Pike, left on Haywood Ave, ;eft on Alexander, left on Nurick Dr, home is on the left.
Story One and One Half
Foundation Block
Water Public
Structure Type Fiber Cement,Stone
Schools
Elementary Schools Rivermont Elementary
Middle Schools Red Bank Middle
High Schools Red Bank High School
Others
Senior Community No
Tax ID 118p C 002.01
Security Features Smoke Detector(s)
Acceptable Financing Cash, Conventional, FHA, VA Loan, Owner May Carry
Listing Terms Cash, Conventional, FHA, VA Loan, Owner May Carry
Read Less Info
Want to know what your home might be worth? Contact us for a FREE valuation!

Our team is ready to help you sell your home for the highest possible price ASAP
"Molly's job is to find and attract mastery-based agents to the office, protect the culture, and make sure everyone is happy! "


