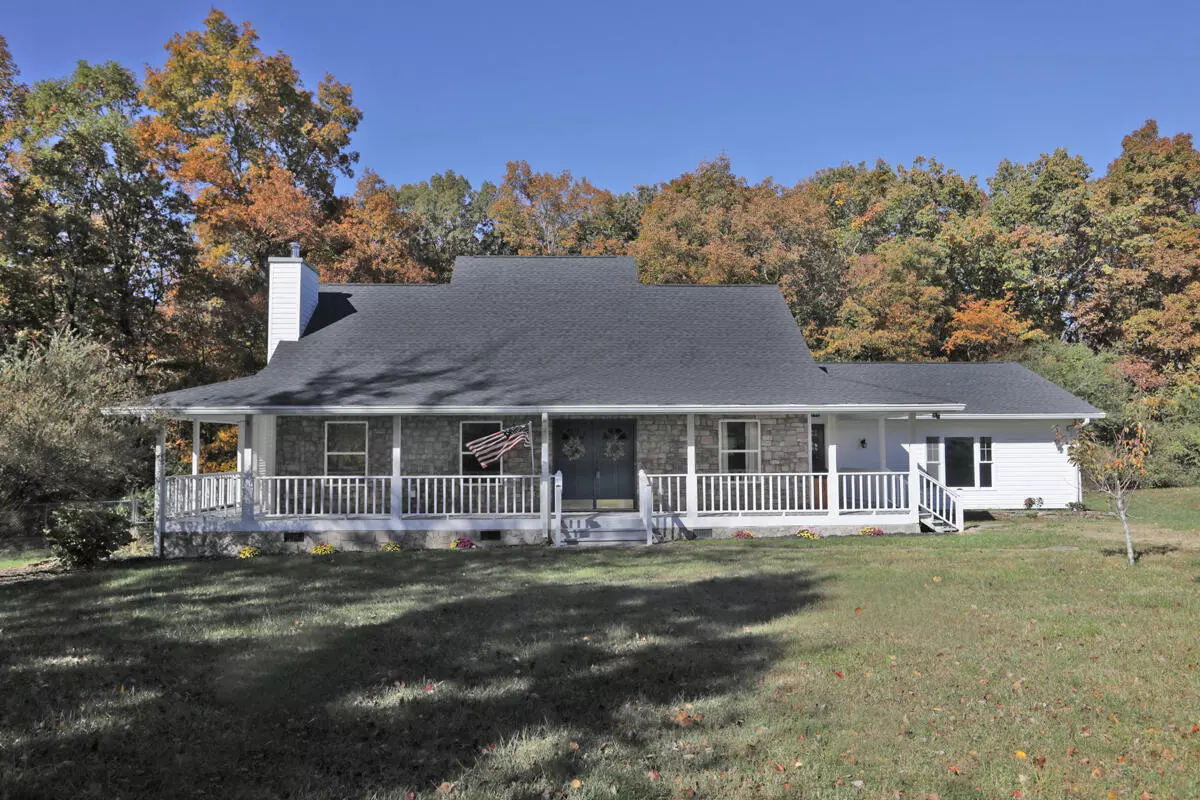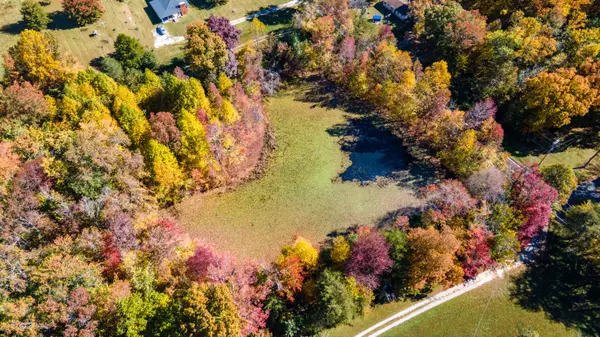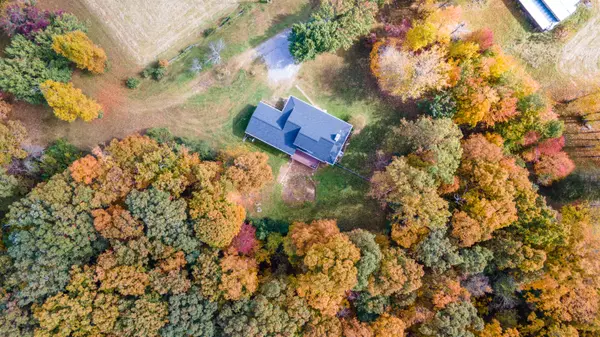$542,500
$575,000
5.7%For more information regarding the value of a property, please contact us for a free consultation.
4 Beds
3 Baths
2,495 SqFt
SOLD DATE : 02/24/2023
Key Details
Sold Price $542,500
Property Type Single Family Home
Sub Type Single Family Residence
Listing Status Sold
Purchase Type For Sale
Square Footage 2,495 sqft
Price per Sqft $217
MLS Listing ID 1364420
Sold Date 02/24/23
Bedrooms 4
Full Baths 3
Originating Board Greater Chattanooga REALTORS®
Year Built 1995
Lot Size 15.400 Acres
Acres 15.4
Lot Dimensions 15.4
Property Description
Down on the farm on Dayton Mountain! This modern farmhouse style home is set on a scenic 12+ acres unseen from the road. Beauty and privacy are all yours at 3960 Ogden. Turn down the tree-lined drive between the rolling meadows and past the barn to your new home. A wide, wrap-around front porch welcomes you home greeted by double doors opening to a vaulted foyer. To the left is the cozy living room with a wood burning, high-efficiency fireplace. A few steps away is the massive kitchen and dining room with updated appliances and a huge pantry. New double doors lead you to the expansive deck on the back overlooking a fenced yard and lots of trees providing tons of privacy. Back inside you have two spacious bedrooms on the main level including the primary bedroom with a double closet plus a walk-in closet with custom built-ins. The bath has been updated with a marble tiled shower. Also on this level is a HUGE sunken den with lots of natural light and views of the fields and woods. Upstairs you have two spacious bedrooms and a shared bath. Two walk-in closets are included. Outside, you have a 1360sf barn and an additional storage building. The roof was replaced last year and the HVAC units in the last few years. City water and gas are here as well as high speed internet. OH! And, a separate 3 acre lot with a pond is included in the sale bringing the total to 15.4 acres. What are you waiting for??? Make this your new home today!!!
Location
State TN
County Rhea
Area 15.4
Rooms
Basement Crawl Space
Interior
Interior Features Entrance Foyer, Open Floorplan, Pantry, Primary Downstairs, Tub/shower Combo, Walk-In Closet(s)
Heating Central, Electric
Cooling Central Air, Electric
Flooring Carpet
Fireplaces Number 1
Fireplaces Type Living Room, Wood Burning
Fireplace Yes
Window Features Insulated Windows,Vinyl Frames
Appliance Tankless Water Heater, Refrigerator, Microwave, Electric Range, Dishwasher
Heat Source Central, Electric
Laundry Electric Dryer Hookup, Gas Dryer Hookup, Laundry Room, Washer Hookup
Exterior
Parking Features Off Street
Garage Description Off Street
Utilities Available Cable Available, Electricity Available, Phone Available, Underground Utilities
Roof Type Asphalt,Shingle
Porch Deck, Patio, Porch, Porch - Covered
Garage No
Building
Lot Description Level, Pond On Lot, Wooded
Faces Head north on Hwy 27 toward Dayton, take a left on Hickman Ln, bear left onto Old Graysville Rd, the name will change to Dayton Ave. Turn right onto Cranmore Cove Rd / TN - 303, turn left onto Tn -30 / Dayton Mountain Hwy, Turn left onto Ogden Rd / TN-443 at the flashing light. Your new home is on the right. The mailbox is on the left and well marked.
Story One and One Half
Foundation Block
Sewer Septic Tank
Water Public
Additional Building Barn(s), Outbuilding
Structure Type Stone,Vinyl Siding,Other
Schools
Elementary Schools Rhea Central Elementary
Middle Schools Rhea County Middle
High Schools Rhea County High School
Others
Senior Community No
Tax ID 088 003.00
Security Features Smoke Detector(s)
Acceptable Financing Cash, Conventional, Owner May Carry
Listing Terms Cash, Conventional, Owner May Carry
Read Less Info
Want to know what your home might be worth? Contact us for a FREE valuation!

Our team is ready to help you sell your home for the highest possible price ASAP

"Molly's job is to find and attract mastery-based agents to the office, protect the culture, and make sure everyone is happy! "






