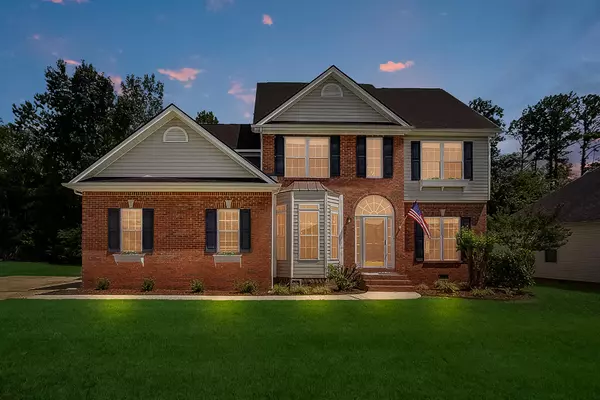$428,000
$430,000
0.5%For more information regarding the value of a property, please contact us for a free consultation.
4 Beds
3 Baths
2,556 SqFt
SOLD DATE : 02/24/2023
Key Details
Sold Price $428,000
Property Type Single Family Home
Sub Type Single Family Residence
Listing Status Sold
Purchase Type For Sale
Square Footage 2,556 sqft
Price per Sqft $167
Subdivision Belleau Woods
MLS Listing ID 1359365
Sold Date 02/24/23
Bedrooms 4
Full Baths 2
Half Baths 1
HOA Fees $4/ann
Originating Board Greater Chattanooga REALTORS®
Year Built 2000
Lot Dimensions 79.38X147.15
Property Description
ABSOLUTELY STUNNING AND NEWLY REFRESHED. All with a transferrable Home Warranty. New Carpet, Paint, New gorgeous honed black granite counter tops all new backsplash, new cabinet hardware, new stainless steel top of the line appliances, large 4th bedroom or bonus room/office!
Nestled within the outstanding Belleau Woods community, this 3/4Bd, 2.5Ba., home is freshly updated with all new finishes, a brand new roof in 2020, upgraded lighting and a desirable open floor plan. The kitchen features new stainless-steel appliances including a French door refrigerator, dishwasher, oven/range, microwave, new stainless single basin sink, and faucet all surrounded by new honed granite countertops, modern backsplash, and new cabinet hardware.
The open concept floor plan perfectly connects the living area to the exterior deck, providing an inviting flow to the oversized backyard. The lower area of the home provides a fluid design for entertainment in cohesion with the outdoor space, and the flooring features oak hardwood, new soft, stain resistant carpet, and newly installed modern ceramic tile.
Entering through the front entrance the space moves to the right with a flexible space, and to the left the formal dining area. Continuing through the home you experience the light and airy flow with the breakfast nook, bar area that can accommodate bar stools, the informal den with a cozy fireplace. Additionally located just off the garage entrance you will find an oversized laundry/utility room which has enough space to accommodate a craft room, extra storage or whatever your heart desires. There is also an oversized walk-in pantry that spans the space between the kitchen and the utility room and allows for additional storage well beyond the pantry closet in the kitchen. Venturing to the upper level of the home you arrive at the open foyer which overlooks the lower entrance, and this area also showcases the beautiful new light fixture which is visible from the outside through the large picture window. Stepping into the primary bedroom you find an area that provides an abundance of space to accommodate your desired furniture, additionally the primary bathroom holds a double sink with loads of counter space, a jacuzzi soaking tub and a glass enclosed shower stall. Proceeding down the hallway you arrive at the additional oversized bedrooms and main bath. The fourth bedroom is easily adaptable as a flex space featuring an open and airy room with vaulted ceilings and plenty of space to accommodate an entertainment room, office space or fourth bedroom. This room also holds a surprise when venturing through the walk-in closet into the huge walkout storage area that is easily accessible for all your additional storage needs.
Located in the Belleau neighborhood where you will commonly see neighbors strolling the sidewalks, mature landscaping, and beautiful homes. The location is superb, and the neighborhood is delightfully designed with oversized lots and comfortable positioning between homes. Conveniently located within five minutes of major shopping malls, restaurants, grocery stores, fitness, and entertainment areas. The backyard is level and provides a private deck area to escape to the outdoors. This home is situated on a large lot with the back of the property opening to a small creek area which has large mature trees and greenery.
To add to the already incredible features of this property, it is zoned for East Brainerd Elementary and the outstanding East Hamilton Middle and High School.
If you are looking for a fabulous neighborhood, a beautiful home that is fresh and clean and move in ready, this is the one!
Take a look at the amenities sheets to view all of the updates and information for this fantastic home.
Location
State TN
County Hamilton
Rooms
Basement None
Interior
Interior Features Breakfast Nook, Cathedral Ceiling(s), En Suite, Granite Counters, High Ceilings, Pantry, Separate Dining Room, Soaking Tub, Tub/shower Combo, Walk-In Closet(s), Whirlpool Tub
Heating Central
Cooling Central Air
Flooring Carpet, Hardwood, Tile
Fireplaces Number 1
Fireplaces Type Gas Log, Living Room
Fireplace Yes
Window Features Vinyl Frames
Appliance Refrigerator, Free-Standing Electric Range, Electric Water Heater, Disposal, Dishwasher
Heat Source Central
Laundry Electric Dryer Hookup, Gas Dryer Hookup, Laundry Room, Washer Hookup
Exterior
Exterior Feature Lighting
Parking Features Garage Faces Side, Kitchen Level, Off Street
Garage Spaces 2.0
Garage Description Attached, Garage Faces Side, Kitchen Level, Off Street
Community Features Sidewalks
Utilities Available Cable Available, Sewer Connected, Underground Utilities
Roof Type Shingle
Porch Deck, Patio, Porch
Total Parking Spaces 2
Garage Yes
Building
Lot Description Level, Split Possible
Faces From I75 and Shallowford Rd take Shallowford for 2.5 miles At the traffic circle, continue straight to stay on Shallowford Rd 0.7 mi Continue onto Morris Hill Rd 0.6 mi Continue on Belleau Woods Dr. Drive to Paris Metz Rd in Chattanooga
Story Two
Foundation Brick/Mortar, Stone
Water Public
Structure Type Brick,Stone,Other
Schools
Elementary Schools East Brainerd Elementary
Middle Schools East Hamilton
High Schools East Hamilton
Others
Senior Community No
Tax ID 159c G 014
Security Features Security System
Acceptable Financing Cash, Conventional, Owner May Carry
Listing Terms Cash, Conventional, Owner May Carry
Read Less Info
Want to know what your home might be worth? Contact us for a FREE valuation!

Our team is ready to help you sell your home for the highest possible price ASAP
"Molly's job is to find and attract mastery-based agents to the office, protect the culture, and make sure everyone is happy! "






