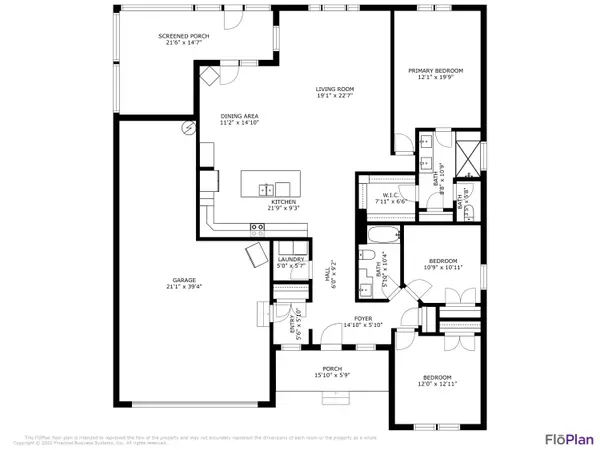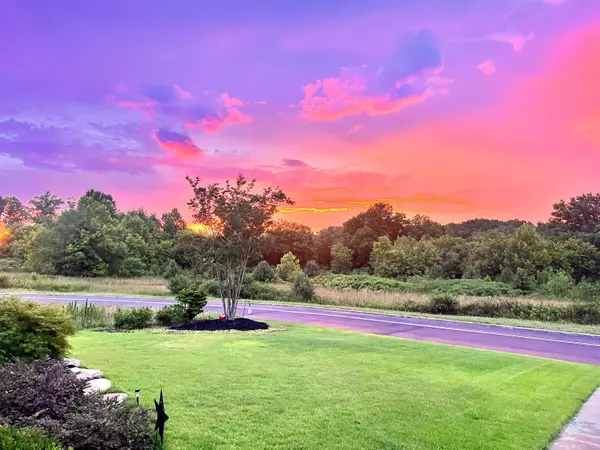$375,000
$375,000
For more information regarding the value of a property, please contact us for a free consultation.
3 Beds
2 Baths
1,884 SqFt
SOLD DATE : 02/24/2023
Key Details
Sold Price $375,000
Property Type Single Family Home
Sub Type Single Family Residence
Listing Status Sold
Purchase Type For Sale
Square Footage 1,884 sqft
Price per Sqft $199
Subdivision Greystone
MLS Listing ID 1367500
Sold Date 02/24/23
Bedrooms 3
Full Baths 2
Originating Board Greater Chattanooga REALTORS®
Year Built 2019
Lot Size 0.300 Acres
Acres 0.3
Lot Dimensions 90x166x87x158ft
Property Description
Live each day in luxury at this stunning one level house with high-end finishes in the highly sought after neighborhood of Greystone. Truly a must see in person!!! This house has a wonderful curbside appeal with gorgeous professional landscaping in the front and backyard, complete with irrigation system to keep your plants happy & healthy without the hassle of constant watering. Once inside, you are welcomed by an abundance of natural light pairing through the custom windows. Open concept kitchen is perfect for entertaining. The master suite features an oversized shower with floor-to-ceiling tile, an enclosed toilet room for privacy, and a spacious walk-in closet.
You'll find your peace while viewing gorgeous sunsets and frequent wildlife from the covered front porch, or fall asleep to bird-song from a hammock in your screened-in wrap-around back porch (newly added in 2022, along with a 6ft privacy fence). Additional highlights include the extended garage- perfect for your workshop, storage or home gym/fitness studio. HVAC was recently serviced and the home has a transferable contract for pest-control. Book your private showing and come see for yourself!
Location
State GA
County Murray
Area 0.3
Rooms
Basement Crawl Space
Interior
Interior Features Breakfast Nook, Cathedral Ceiling(s), Double Vanity, Eat-in Kitchen, En Suite, High Ceilings, Open Floorplan, Pantry, Primary Downstairs, Split Bedrooms, Tub/shower Combo, Walk-In Closet(s)
Heating Ceiling, Central, Electric
Cooling Central Air, Electric
Flooring Tile, Vinyl
Fireplace No
Window Features Low-Emissivity Windows,Storm Window(s),Vinyl Frames
Appliance Refrigerator, Microwave, Electric Water Heater, Disposal, Dishwasher, Convection Oven
Heat Source Ceiling, Central, Electric
Laundry Electric Dryer Hookup, Gas Dryer Hookup, Laundry Room, Washer Hookup
Exterior
Exterior Feature Lighting
Parking Features Garage Door Opener, Garage Faces Front, Kitchen Level
Garage Spaces 2.0
Garage Description Attached, Garage Door Opener, Garage Faces Front, Kitchen Level
Community Features Sidewalks
Utilities Available Cable Available, Electricity Available, Sewer Connected, Underground Utilities
Roof Type Asphalt,Shingle
Porch Covered, Deck, Patio, Porch, Porch - Covered, Porch - Screened
Total Parking Spaces 2
Garage Yes
Building
Lot Description Level, Sprinklers In Front, Sprinklers In Rear
Faces Exit 336A B, toward --- 6.6 miles-turn left chatsworth Rd SE- Keep left on Duvall-1.8 miles-left W Madison-house on left & offers@markspain.com. Preferred closing attorney Weissman
Story One
Foundation Brick/Mortar, Stone
Water Public
Structure Type Vinyl Siding
Schools
Elementary Schools Chatsworth Elementary
Middle Schools Gladden Middle
High Schools Murray County
Others
Senior Community No
Tax ID 0047b 234
Security Features Smoke Detector(s)
Acceptable Financing Cash, Conventional, FHA, VA Loan, Owner May Carry
Listing Terms Cash, Conventional, FHA, VA Loan, Owner May Carry
Read Less Info
Want to know what your home might be worth? Contact us for a FREE valuation!

Our team is ready to help you sell your home for the highest possible price ASAP

"Molly's job is to find and attract mastery-based agents to the office, protect the culture, and make sure everyone is happy! "






