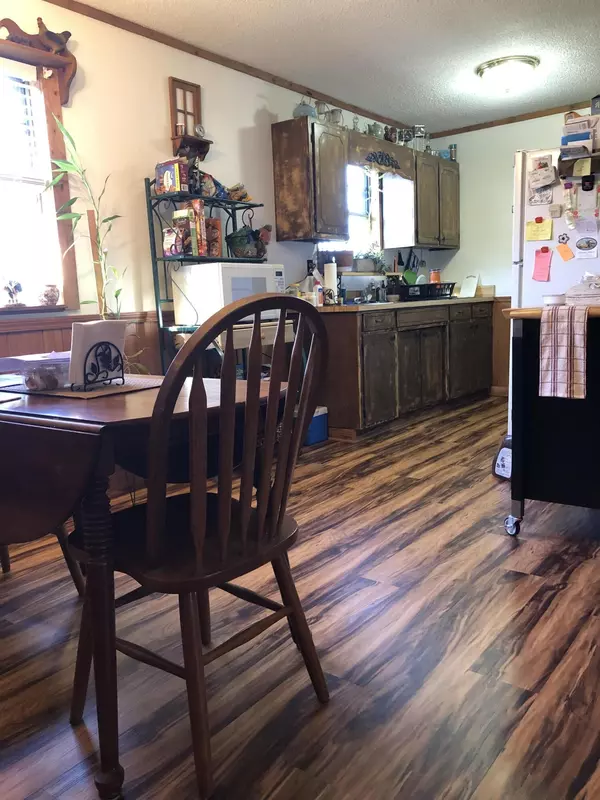$239,900
$239,900
For more information regarding the value of a property, please contact us for a free consultation.
3 Beds
2 Baths
1,512 SqFt
SOLD DATE : 02/24/2023
Key Details
Sold Price $239,900
Property Type Single Family Home
Sub Type Single Family Residence
Listing Status Sold
Purchase Type For Sale
Square Footage 1,512 sqft
Price per Sqft $158
Subdivision Timber Hill Ests
MLS Listing ID 1365886
Sold Date 02/24/23
Bedrooms 3
Full Baths 2
Originating Board Greater Chattanooga REALTORS®
Year Built 1971
Lot Size 0.460 Acres
Acres 0.46
Lot Dimensions 123x126x154x151
Property Description
Come see this Ranch home with a basement on a large corner lot in the county, but it's a quick trip to APD 40 and the South side Wal-Mart. The owner has taken great care of this home. You'll find 3 bedrooms upstairs. One bedroom has been converted to a laundry room, but could quickly be converted back to a bedroom, Upstairs has one full bathroom and the other is in the basement. Half of the basement space is finished. There is ample storage in this home. There is also an attached double garage on the basement level. Outside you'll find a 18x20 shed and the front yard is fenced. You'll love the covered wrap-around porch. Fresh paint on the main level and new LPV flooring 2021. Roof replaced in 2019. HAVAC replaced in 2015 and new Septic Lines in 2014.
Location
State TN
County Bradley
Area 0.46
Rooms
Basement Finished, Partial
Interior
Interior Features Open Floorplan, Plumbed, Primary Downstairs
Heating Central, Electric
Cooling Central Air, Electric
Fireplace No
Window Features Aluminum Frames
Appliance Refrigerator, Free-Standing Electric Range, Electric Water Heater
Heat Source Central, Electric
Laundry Electric Dryer Hookup, Gas Dryer Hookup, Laundry Room, Washer Hookup
Exterior
Garage Spaces 2.0
Garage Description Attached
Utilities Available Cable Available, Electricity Available, Phone Available
Roof Type Metal
Porch Covered, Deck, Patio
Total Parking Spaces 2
Garage Yes
Building
Lot Description Corner Lot, Gentle Sloping
Faces From Keith St and Inman, take Inman to Broad St, turn right on Broad St, continue onto Ocoee Street stray Straight to Blue Spring Road, turn left on Dockery Lane, right on Buchanan Rd, left on Timber Hill Lane, right on Pine Ridge Dr, House on corner. SOP
Story One
Foundation Block
Sewer Septic Tank
Structure Type Brick,Vinyl Siding
Schools
Elementary Schools Black Fox Elementary
Middle Schools Lake Forest Middle
High Schools Bradley Central High
Others
Senior Community No
Tax ID 073d M 049
Acceptable Financing Cash, Conventional, FHA, VA Loan, Owner May Carry
Listing Terms Cash, Conventional, FHA, VA Loan, Owner May Carry
Read Less Info
Want to know what your home might be worth? Contact us for a FREE valuation!

Our team is ready to help you sell your home for the highest possible price ASAP

"Molly's job is to find and attract mastery-based agents to the office, protect the culture, and make sure everyone is happy! "






