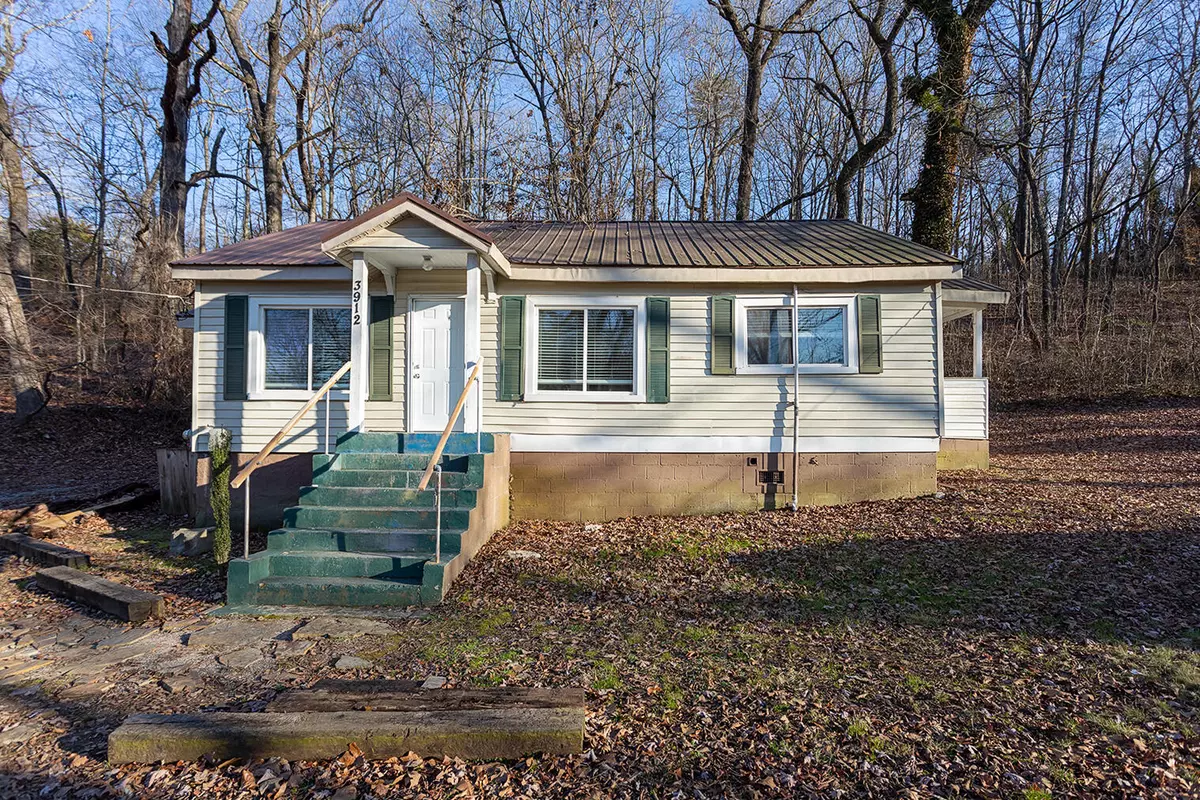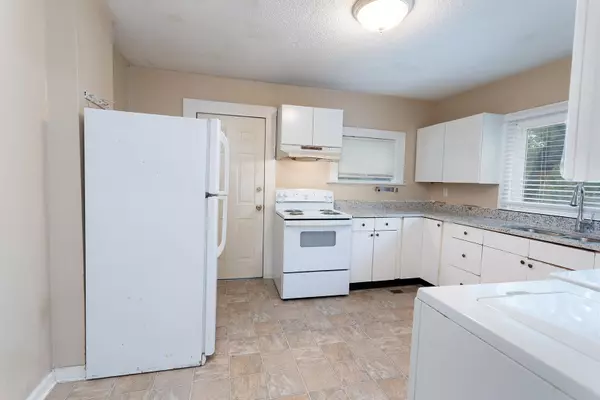$134,900
$134,900
For more information regarding the value of a property, please contact us for a free consultation.
3 Beds
1 Bath
1,028 SqFt
SOLD DATE : 02/15/2023
Key Details
Sold Price $134,900
Property Type Single Family Home
Sub Type Single Family Residence
Listing Status Sold
Purchase Type For Sale
Square Footage 1,028 sqft
Price per Sqft $131
Subdivision Silver Crest
MLS Listing ID 1358078
Sold Date 02/15/23
Bedrooms 3
Full Baths 1
Originating Board Greater Chattanooga REALTORS®
Year Built 1954
Lot Size 0.500 Acres
Acres 0.5
Lot Dimensions 112x209x96x210
Property Description
Check out this 3 bedroom ranch home with updates including Nucore vinyl laminate flooring & interior paint less than one year old; Windows, roof, central heat & air unit, and water line from street are all only 5 years old! Brand new, just installed granite countertop & upper kitchen cabinets! Brand new stove and new vinyl flooring in kitchen and bath! New 2.5'' blinds in living room and kitchen. Large storage building with added loft storage and electric! Low maintenance vinyl siding. Nice covered side porch for barbecues. Super convenient location! Hurry and see it today!
Location
State TN
County Hamilton
Area 0.5
Rooms
Basement Crawl Space
Interior
Interior Features Open Floorplan, Split Bedrooms
Heating Central, Electric
Cooling Central Air, Electric
Flooring Vinyl, Other
Fireplace No
Window Features Vinyl Frames
Appliance Washer, Refrigerator, Free-Standing Electric Range, Electric Water Heater, Dryer
Heat Source Central, Electric
Laundry Electric Dryer Hookup, Gas Dryer Hookup, Washer Hookup
Exterior
Parking Features Off Street
Garage Description Off Street
Utilities Available Electricity Available, Sewer Connected
Roof Type Metal
Porch Porch, Porch - Covered
Garage No
Building
Faces 153 N to exit 5B for TN-17 S. Approx 1.3 mile to home on the left (just past the traffic light).
Story One
Foundation Block, Concrete Perimeter
Water Public
Additional Building Outbuilding
Structure Type Vinyl Siding
Schools
Elementary Schools Harrison Elementary
Middle Schools Dalewood Middle
High Schools Brainerd High
Others
Senior Community No
Tax ID 128k G 005
Acceptable Financing Cash, Conventional, FHA
Listing Terms Cash, Conventional, FHA
Special Listing Condition Investor
Read Less Info
Want to know what your home might be worth? Contact us for a FREE valuation!

Our team is ready to help you sell your home for the highest possible price ASAP
"Molly's job is to find and attract mastery-based agents to the office, protect the culture, and make sure everyone is happy! "






