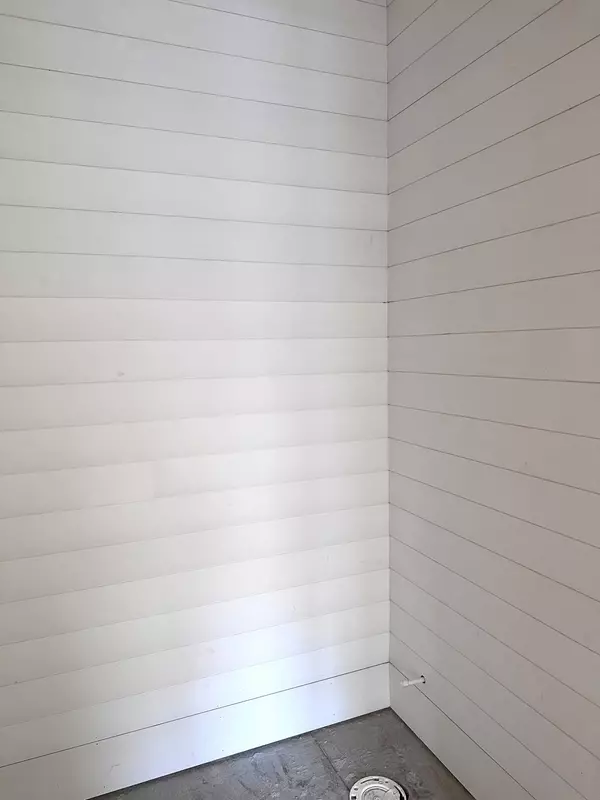$977,115
$974,500
0.3%For more information regarding the value of a property, please contact us for a free consultation.
5 Beds
4 Baths
2,850 SqFt
SOLD DATE : 02/17/2023
Key Details
Sold Price $977,115
Property Type Single Family Home
Sub Type Single Family Residence
Listing Status Sold
Purchase Type For Sale
Square Footage 2,850 sqft
Price per Sqft $342
Subdivision North Highlands
MLS Listing ID 1365823
Sold Date 02/17/23
Bedrooms 5
Full Baths 3
Half Baths 1
Originating Board Greater Chattanooga REALTORS®
Year Built 2022
Lot Size 6,969 Sqft
Acres 0.16
Lot Dimensions 74 x 95
Property Description
987 Westwood Ave in Chattanooga's Highly Sought After North Shore Residential area and also Served by Desirable Normal Park Elementary and Normal Park Upper Schools, this Beautifully Crafted 2,850sf, 5 Bedroom 3.5 Bath Uniquely Designed Home is sure to please the Most Discriminating Buyer. The Builder is Working to Complete 987 Westwood before the Winter Holiday of 2022, just in time for The New Year! With its Beautiful Rich Exterior Finishes to its Inviting and Soft Interior Finishes, the Reflective Design Elements will Draw Your Eye to Every Inch of this Unique Property. The Home's Design Elements include 6-3/4'' Plank Exporation Oak Hardwoods, 10' Ceilings, 8' Doors, Tasteful Use of Shiplap on Decorator Accent Walls, 2''x8'' Beams in the Owner's Suite, Stucco Wrapped Fireplace, Tasteful Cove Moldings, along with so many more Exquisite Reflective Design Elements. The Main Floor Features the Open Floor Plan with The Family Room Communicating with the Dining Area and Gourmet Kitchen with Breakfast Island. The Main Floor also includes the Owners EnSuite, Large Walk-in Closet, and Welcoming Owner Bath. The Spacious Upper Floor Provides 4 Large Bedrooms which are served by 2 Full Baths, and an Open Loft Area Perfect for Office, Play, Media, and More. The Yard is fully Sodded and is planned for a Stone Fire Pit with Stone Surround. Also, a Landscape Wall will serve to provide a Flat Backyard for Play and Entertainment! If you're touring the home prior to its completion it is highly recommended that you download the Selection Sheets as you walk through to fully visualize your new home's finishes. Surely this Shahen Development Property will not disappoint. This North Shore Location is within Walking or a Short Ride to Restaurants, Entertainment, Waterfront Activities, and More!
Location
State TN
County Hamilton
Area 0.16
Rooms
Basement Crawl Space
Interior
Interior Features Connected Shared Bathroom, Double Shower, Double Vanity, Eat-in Kitchen, En Suite, Granite Counters, High Ceilings, Open Floorplan, Pantry, Primary Downstairs, Soaking Tub, Split Bedrooms, Tub/shower Combo, Walk-In Closet(s)
Heating Central, Electric, Natural Gas
Cooling Central Air, Electric, Multi Units
Flooring Carpet, Hardwood, Tile
Fireplaces Number 1
Fireplaces Type Den, Family Room, Gas Log
Fireplace Yes
Window Features Aluminum Frames,Clad,ENERGY STAR Qualified Windows,Insulated Windows
Appliance Tankless Water Heater, Microwave, Free-Standing Gas Range, Dryer, Disposal, Dishwasher
Heat Source Central, Electric, Natural Gas
Laundry Electric Dryer Hookup, Gas Dryer Hookup, Laundry Room, Washer Hookup
Exterior
Parking Features Garage Door Opener, Kitchen Level
Garage Spaces 2.0
Garage Description Attached, Garage Door Opener, Kitchen Level
Community Features None
Utilities Available Cable Available, Electricity Available, Phone Available, Sewer Connected, Underground Utilities
Roof Type Asphalt,Shingle
Porch Covered, Deck, Patio, Porch, Porch - Covered
Total Parking Spaces 2
Garage Yes
Building
Lot Description Level
Faces From Downtown Chattanooga, Take Veterans Bridge to Barton Ave to Hixson Pike and follow to Westwood Ave, turn left and follow to the end, home on Right.
Story Two
Foundation Block, Brick/Mortar, Stone
Water Public
Structure Type Brick,Fiber Cement,Shingle Siding
Schools
Elementary Schools Normal Park Elementary
Middle Schools Normal Park Upper
High Schools Red Bank High School
Others
Senior Community No
Tax ID 127i B 015
Security Features Smoke Detector(s)
Acceptable Financing Cash, Conventional
Listing Terms Cash, Conventional
Read Less Info
Want to know what your home might be worth? Contact us for a FREE valuation!

Our team is ready to help you sell your home for the highest possible price ASAP
"Molly's job is to find and attract mastery-based agents to the office, protect the culture, and make sure everyone is happy! "






