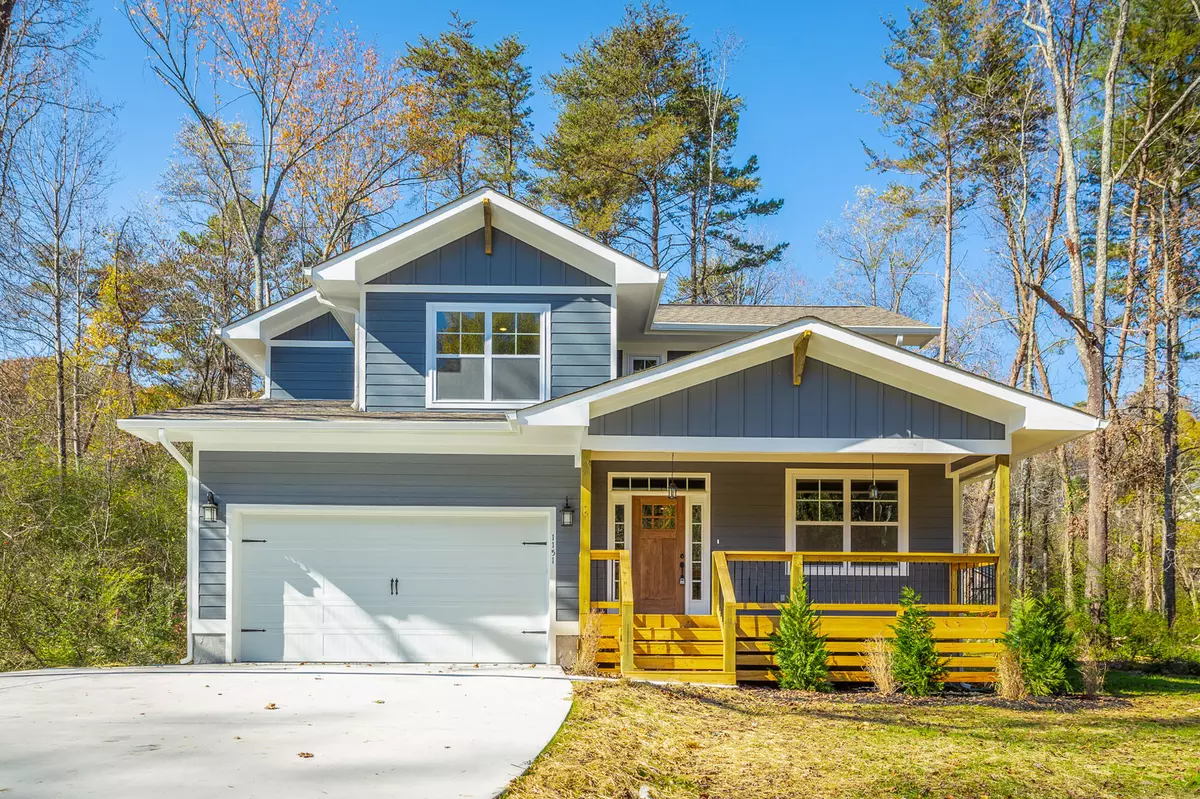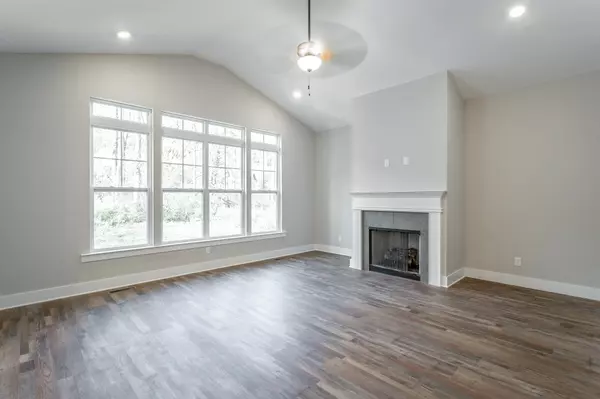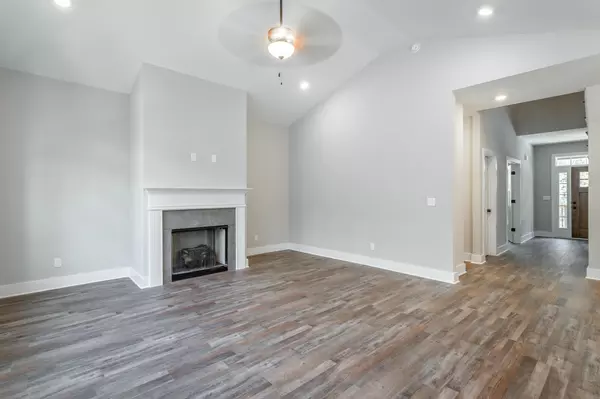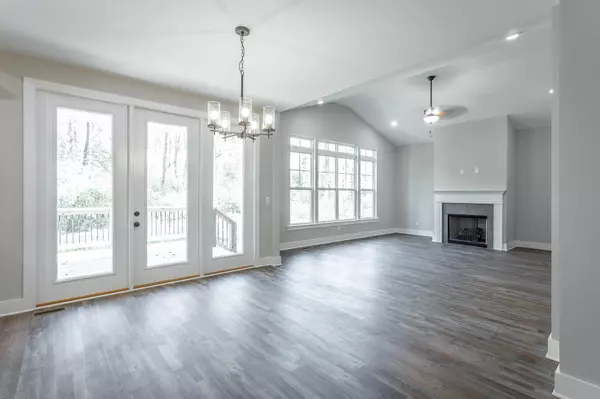$459,900
$459,900
For more information regarding the value of a property, please contact us for a free consultation.
4 Beds
3 Baths
2,002 SqFt
SOLD DATE : 02/16/2023
Key Details
Sold Price $459,900
Property Type Single Family Home
Sub Type Single Family Residence
Listing Status Sold
Purchase Type For Sale
Square Footage 2,002 sqft
Price per Sqft $229
MLS Listing ID 1365296
Sold Date 02/16/23
Bedrooms 4
Full Baths 2
Half Baths 1
Originating Board Greater Chattanooga REALTORS®
Year Built 2022
Lot Size 0.280 Acres
Acres 0.28
Lot Dimensions 76 x 182
Property Description
New construction 4 Bedroom and 2-1/2 bathroom home. As you enter the home you'll love the foyer with open staircase! The kitchen is wide open to the living area and features granite countertops, stainless steel appliances and an island. Downstairs bedroom would make a great office. Large laundry room with utility sink. Upstairs you will find a large Master Suite and two more bedrooms. Located 5 minutes to dining, shopping and entertainment on the North Shore and downtown Chattanooga with easy access to US-27 and I-24 to get you where ever else you need to go!
Listing Agent is part owner of the entity that owns the property.
Location
State TN
County Hamilton
Area 0.28
Rooms
Basement None
Interior
Interior Features Cathedral Ceiling(s), Connected Shared Bathroom, En Suite, Open Floorplan, Walk-In Closet(s)
Heating Central, Electric
Cooling Central Air, Electric, Multi Units
Fireplaces Number 1
Fireplace Yes
Appliance Microwave, Free-Standing Electric Range, Electric Water Heater, Dishwasher
Heat Source Central, Electric
Laundry Electric Dryer Hookup, Gas Dryer Hookup, Washer Hookup
Exterior
Garage Spaces 2.0
Garage Description Attached
Utilities Available Cable Available, Electricity Available, Phone Available, Sewer Connected
Roof Type Asphalt,Shingle
Porch Porch
Total Parking Spaces 2
Garage Yes
Building
Faces Get on US-27 N - Continue on US-27 N to Red Bank(2.1 mi) - Follow Dayton Blvd and Martin Rd to Glenhill Dr
Story Two
Foundation Block
Structure Type Fiber Cement
Schools
Elementary Schools Red Bank Elementary
Middle Schools Red Bank Middle
High Schools Red Bank High School
Others
Senior Community No
Tax ID 117f C 010
Acceptable Financing Cash, Conventional, FHA, VA Loan, Owner May Carry
Listing Terms Cash, Conventional, FHA, VA Loan, Owner May Carry
Special Listing Condition Personal Interest
Read Less Info
Want to know what your home might be worth? Contact us for a FREE valuation!

Our team is ready to help you sell your home for the highest possible price ASAP
"Molly's job is to find and attract mastery-based agents to the office, protect the culture, and make sure everyone is happy! "






