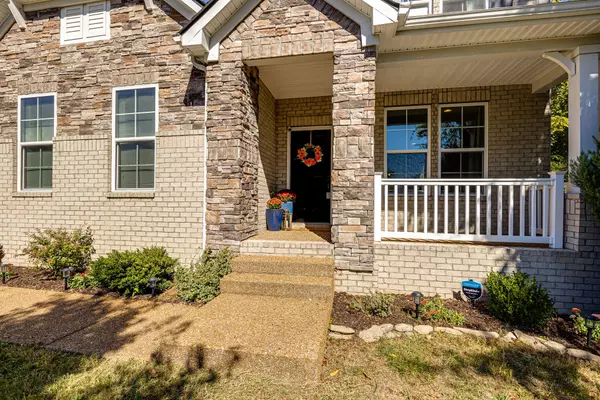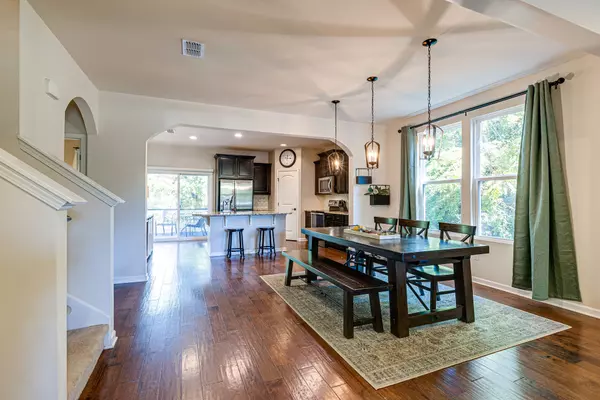$592,000
$619,000
4.4%For more information regarding the value of a property, please contact us for a free consultation.
4 Beds
3 Baths
2,900 SqFt
SOLD DATE : 02/16/2023
Key Details
Sold Price $592,000
Property Type Single Family Home
Sub Type Single Family Residence
Listing Status Sold
Purchase Type For Sale
Square Footage 2,900 sqft
Price per Sqft $204
Subdivision Willowvale @ Harvey Spring
MLS Listing ID 2447869
Sold Date 02/16/23
Bedrooms 4
Full Baths 2
Half Baths 1
HOA Fees $20/ann
HOA Y/N Yes
Year Built 2015
Annual Tax Amount $2,631
Lot Size 0.320 Acres
Acres 0.32
Lot Dimensions 110 X 127.9
Property Description
Beautiful all brick home in the heart of Spring Hill! The Willow Vale Community is around the corner from Williamson County Schools and Williamson Recreation Center. The home is situated on a premium lot with tree lined privacy, a large fenced in backyard, and a freshly painted deck. The lower level features an open floor plan with hardwood floors making it easy for family gatherings and entertaining. A brand new fireplace adds style to the living space. The kitchen has granite countertops, tile backsplash and stainless steel appliances. The master suite is conveniently located on the lower level. The upper level features 3 additional bedrooms, all with walk-in closets, a large double vanity bathroom and two bonus rooms, one with built-in desks. Shelving in bonus does not convey
Location
State TN
County Williamson County
Rooms
Main Level Bedrooms 1
Interior
Interior Features Ceiling Fan(s), Walk-In Closet(s)
Heating Central, Furnace, Natural Gas
Cooling Central Air, Electric
Flooring Carpet, Finished Wood, Tile
Fireplaces Number 1
Fireplace Y
Appliance Dishwasher, Microwave, Refrigerator
Exterior
Garage Spaces 2.0
View Y/N false
Roof Type Shingle
Private Pool false
Building
Lot Description Level
Story 2
Sewer Public Sewer
Water Public
Structure Type Brick
New Construction false
Schools
Elementary Schools Longview Elementary
Middle Schools Heritage Elementary
High Schools Independence High School
Others
HOA Fee Include Exterior Maintenance
Senior Community false
Read Less Info
Want to know what your home might be worth? Contact us for a FREE valuation!

Our team is ready to help you sell your home for the highest possible price ASAP

© 2024 Listings courtesy of RealTrac as distributed by MLS GRID. All Rights Reserved.

"Molly's job is to find and attract mastery-based agents to the office, protect the culture, and make sure everyone is happy! "






