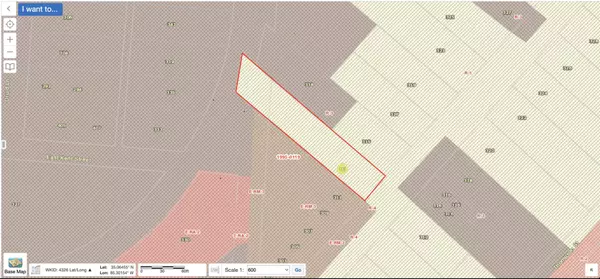$395,000
$396,500
0.4%For more information regarding the value of a property, please contact us for a free consultation.
3 Beds
2 Baths
1,104 SqFt
SOLD DATE : 02/15/2023
Key Details
Sold Price $395,000
Property Type Single Family Home
Sub Type Single Family Residence
Listing Status Sold
Purchase Type For Sale
Square Footage 1,104 sqft
Price per Sqft $357
MLS Listing ID 2448689
Sold Date 02/15/23
Bedrooms 3
Full Baths 2
HOA Y/N No
Year Built 1920
Annual Tax Amount $2,329
Lot Size 10,890 Sqft
Acres 0.25
Lot Dimensions 50X211.17M
Property Description
This home features a unique opportunity to own a large lot in downtown Chattanooga. This lot is right at .25 of an acre and current land appraisal value is at $150,000 alone. The lot fronts Tremont street and backs up to Tucker Street. It is possible to subdivide the lot into two lots or keep it as one lot and build an ADU such as a garage with apartment above it creating additional living or rental space and off street parking. Built in 1920, this home has preserved the original character and charm while perfectly blending the modern updates you would expect to find in a home like this. As you approach the home, you are greeted by the expansive covered front porch with beautiful views of the Walnut Street Bridge and Lookout Mountain. Upon entering the home, you will find a charming living area with the brick surround fireplace serving as the focal point of the space. To the left of the living area is the primary bedroom complete with its own ensuite featuring crown molding, tiled frameless glass enclosed walk-in shower and a new custom vanity. This home has two additional bedrooms and a second full bath to service guests. Beyond the living space, you will find the open dining area and kitchen complete with new custom soft close cabinetry, subway tile backsplash, butcher block countertop, stainless steel appliances and an undermount sink. Attached to the kitchen is the finished laundry room with ample space for additional storage. This 3 bedroom, 2 bath home has been completely renovated featuring freshly poured exterior steps, fresh paint, site finished hardwood floors, new tile, custom cabinetry, plumbing fixtures, gutters, drywall, lighting, finishes, basement with storage and freshly sodded front yard and landscaping. This thoughtfully designed home has been tastefully updated blending historical elements with today's conveniences. Make your appointment for your private showing! Owner/Agent
Location
State TN
County Hamilton County
Interior
Interior Features Open Floorplan
Heating Central, Natural Gas
Cooling Central Air, Electric
Flooring Finished Wood, Tile
Fireplaces Number 1
Fireplace Y
Appliance Washer, Refrigerator, Microwave, Dryer, Dishwasher
Exterior
Utilities Available Electricity Available, Water Available
View Y/N true
View City
Roof Type Asphalt
Private Pool false
Building
Lot Description Sloped
Story 1
Water Public
Structure Type Other
New Construction false
Schools
High Schools Red Bank High School
Others
Senior Community false
Read Less Info
Want to know what your home might be worth? Contact us for a FREE valuation!

Our team is ready to help you sell your home for the highest possible price ASAP

© 2024 Listings courtesy of RealTrac as distributed by MLS GRID. All Rights Reserved.
"Molly's job is to find and attract mastery-based agents to the office, protect the culture, and make sure everyone is happy! "






