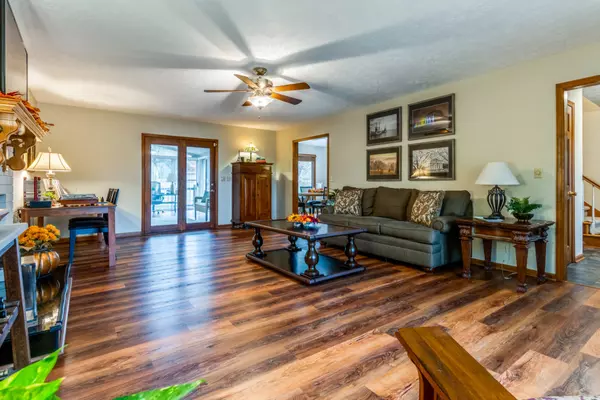$620,000
$634,900
2.3%For more information regarding the value of a property, please contact us for a free consultation.
3 Beds
3 Baths
2,954 SqFt
SOLD DATE : 02/14/2023
Key Details
Sold Price $620,000
Property Type Single Family Home
Sub Type Single Family Residence
Listing Status Sold
Purchase Type For Sale
Square Footage 2,954 sqft
Price per Sqft $209
Subdivision Poplar Ridge 3
MLS Listing ID 2455156
Sold Date 02/14/23
Bedrooms 3
Full Baths 2
Half Baths 1
HOA Y/N No
Year Built 1988
Annual Tax Amount $2,105
Lot Size 0.970 Acres
Acres 0.97
Lot Dimensions 183X245
Property Description
Beautifully RENOVATED brick home in Mt Juliet on .97 ACRE LOT. NO HOA & lots of extras!! New flooring has been installed throughout the downstairs, fresh paint, new lighting, large bedrooms (2 with trey ceilings) w/ walk-in closets. This home offers A LOT OF EXTRAS including a heated & cooled sunroom, NEW OVERSIZED PATIO with FIRE PIT, 2 GARAGES (1 attached & 1 separate), covered RV PARKING, & SHED. The kitchen features GRANITE countertops, stainless steel appliances, & WINE FRIDGE, The home incudes a WATER SOFTNER SYSTEM & a NEW HVAC. Great neighborhood, Wilson County Schools, convenient to shopping, Nashville. Located near Long Hunter & Cedars of Lebanon state parks. Old Hickory & JC Percy Priest lakes are within minutes from this property. I-40 & I-24. 15 mins from BNA airport.
Location
State TN
County Wilson County
Interior
Interior Features Ceiling Fan(s), Smart Thermostat, Walk-In Closet(s)
Heating Natural Gas
Cooling Central Air
Flooring Carpet, Laminate, Tile
Fireplaces Number 1
Fireplace Y
Appliance Dishwasher
Exterior
Exterior Feature Storage
Garage Spaces 4.0
View Y/N false
Private Pool false
Building
Lot Description Sloped
Story 2
Sewer Septic Tank
Water Public
Structure Type Brick, Vinyl Siding
New Construction false
Schools
Elementary Schools Rutland Elementary
Middle Schools Gladeville Middle School
High Schools Wilson Central High School
Others
Senior Community false
Read Less Info
Want to know what your home might be worth? Contact us for a FREE valuation!

Our team is ready to help you sell your home for the highest possible price ASAP

© 2024 Listings courtesy of RealTrac as distributed by MLS GRID. All Rights Reserved.

"Molly's job is to find and attract mastery-based agents to the office, protect the culture, and make sure everyone is happy! "






