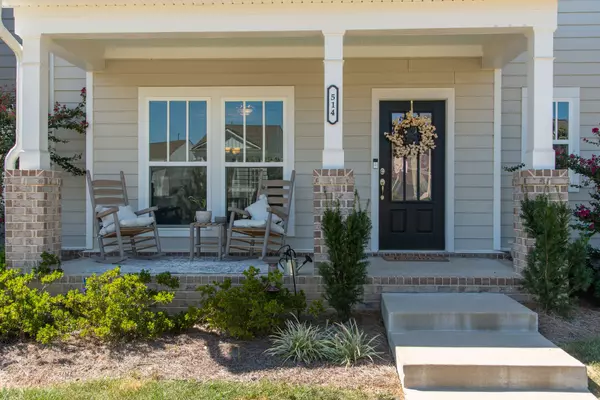$440,000
$439,900
For more information regarding the value of a property, please contact us for a free consultation.
3 Beds
3 Baths
1,818 SqFt
SOLD DATE : 02/09/2023
Key Details
Sold Price $440,000
Property Type Townhouse
Sub Type Townhouse
Listing Status Sold
Purchase Type For Sale
Square Footage 1,818 sqft
Price per Sqft $242
Subdivision Carothers Farms
MLS Listing ID 2444291
Sold Date 02/09/23
Bedrooms 3
Full Baths 2
Half Baths 1
HOA Fees $160/mo
HOA Y/N Yes
Year Built 2020
Annual Tax Amount $2,331
Lot Size 2,613 Sqft
Acres 0.06
Lot Dimensions 26 X 100
Property Description
Perfect Front Porch for Relaxing in your Rocking Chairs overlooking the Common Area. Beautiful Floor Plan w/ lots of light coming from all the windows. Master Bedroom on Main level w/ Private Master Bath, Large Tile shower w/ bench, Double vanities & Walk-in Closet in Master Bath, Large Open Living Room w/ Dining Combination, Kitchen has Granite Countertops and Sliding Glass Door that leads out to Private Patio & Fenced in Yard. Enjoy having your own 2 Car Detached Garage that is accessed from your Patio Area. Laundry area & Half Bath located on Main Level, Two nice size bedrooms upstairs w/ Jack/Jill Bathroom & Separate Loft/Office area upstairs w/ lots of light. Quiet neighborhood w/ Walking Trails, close to all the shopping you need. **Seller will pay to buy rate down for buyer**
Location
State TN
County Davidson County
Rooms
Main Level Bedrooms 1
Interior
Interior Features Ceiling Fan(s), Extra Closets, Utility Connection, Walk-In Closet(s)
Heating Central, Electric
Cooling Central Air, Electric
Flooring Carpet, Laminate, Tile
Fireplace N
Appliance Dishwasher, Microwave
Exterior
Exterior Feature Garage Door Opener
Garage Spaces 2.0
View Y/N false
Roof Type Shingle
Private Pool false
Building
Lot Description Level
Story 2
Sewer Public Sewer
Water Public
Structure Type Brick, Wood Siding
New Construction false
Schools
Elementary Schools A Z Kelley Elementary
Middle Schools Thurgood Marshall Middle School
High Schools Cane Ridge High School
Others
HOA Fee Include Exterior Maintenance, Maintenance Grounds, Insurance, Trash
Senior Community false
Read Less Info
Want to know what your home might be worth? Contact us for a FREE valuation!

Our team is ready to help you sell your home for the highest possible price ASAP

© 2024 Listings courtesy of RealTrac as distributed by MLS GRID. All Rights Reserved.

"Molly's job is to find and attract mastery-based agents to the office, protect the culture, and make sure everyone is happy! "






