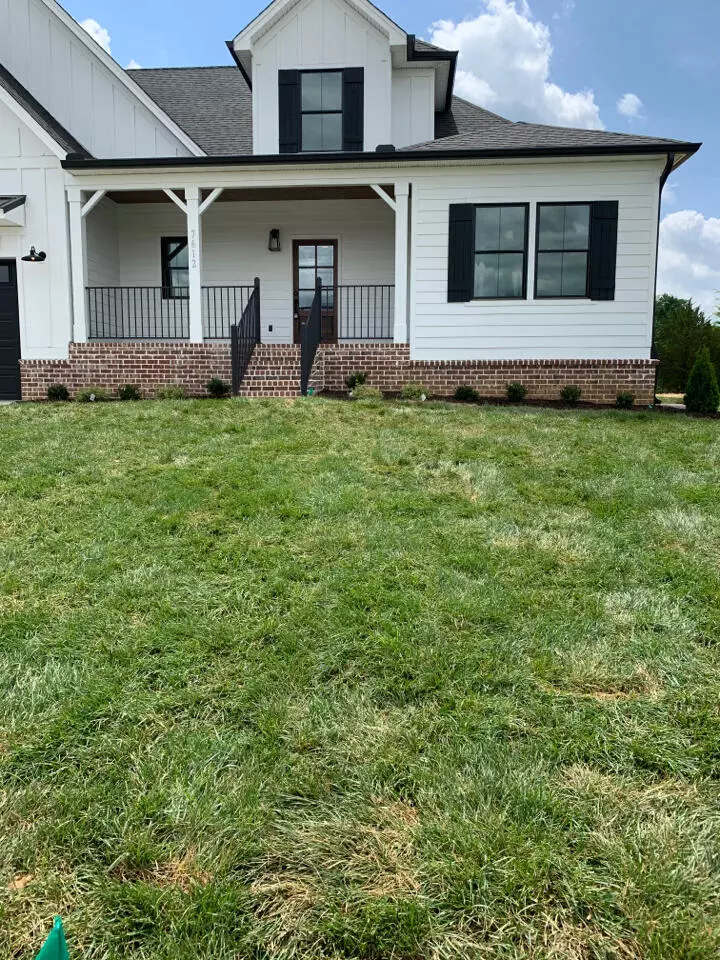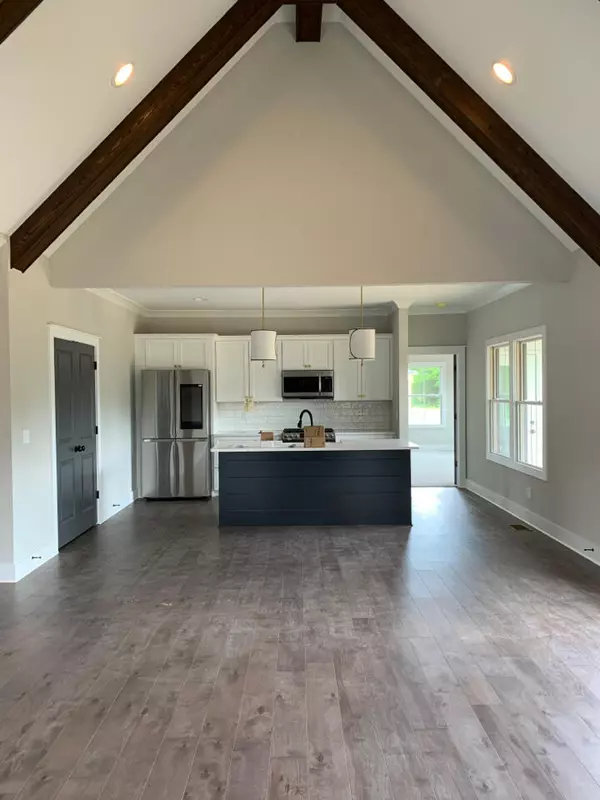$503,140
$499,900
0.6%For more information regarding the value of a property, please contact us for a free consultation.
4 Beds
3 Baths
2,260 SqFt
SOLD DATE : 02/07/2023
Key Details
Sold Price $503,140
Property Type Single Family Home
Sub Type Single Family Residence
Listing Status Sold
Purchase Type For Sale
Square Footage 2,260 sqft
Price per Sqft $222
Subdivision Paxton Pointe
MLS Listing ID 1359840
Sold Date 02/07/23
Style Contemporary
Bedrooms 4
Full Baths 3
HOA Fees $25/ann
Originating Board Greater Chattanooga REALTORS®
Year Built 2022
Lot Size 0.570 Acres
Acres 0.57
Lot Dimensions 162x221x62x151
Property Description
New Construction estimated to be complete in November! The Autumnbrook floor plan is everything you could want in a home. It features three bedrooms on the main level (including the Owner's suite), additional flex living space upstairs, a huge covered and uncovered outdoor living space, open concept and much, much more. Come check out our spacious Owner's suite, designed with owners in mind! You will find plenty of windows and natural light, an oversized walk in closet, extra linen storage in the bathroom, and a deep, freestanding tub for relaxation when the beautiful frameless glass and tile shower just isn't enough! Located at the very back of the neighborhood, this particular home will have an abundance of privacy and fantastic woods view. We could go on and on, but seeing is believing when you come out for a visit to the one and only Paxton Pointe! Owner/Agent
Location
State TN
County Hamilton
Area 0.57
Rooms
Basement Crawl Space
Interior
Interior Features Cathedral Ceiling(s), Eat-in Kitchen, En Suite, Granite Counters, High Ceilings, Pantry, Separate Dining Room, Separate Shower, Soaking Tub, Walk-In Closet(s)
Heating Central, Electric, Natural Gas
Cooling Central Air, Electric
Flooring Carpet, Hardwood, Tile
Fireplaces Number 1
Fireplaces Type Gas Log, Great Room
Fireplace Yes
Window Features Clad,Vinyl Frames
Appliance Microwave, Free-Standing Gas Range, Dishwasher
Heat Source Central, Electric, Natural Gas
Laundry Electric Dryer Hookup, Gas Dryer Hookup, Laundry Room, Washer Hookup
Exterior
Parking Features Garage Door Opener
Garage Spaces 2.0
Garage Description Attached, Garage Door Opener
Pool Community
Utilities Available Cable Available, Electricity Available, Phone Available, Sewer Connected, Underground Utilities
View Mountain(s)
Roof Type Shingle
Porch Deck, Patio, Porch, Porch - Covered
Total Parking Spaces 2
Garage Yes
Building
Lot Description Wooded
Faces Head North on Hixson Pike from 153, turn left onto Thrasher Pike, and neighborhood will be on the left after approximately 1 mile.
Story Two
Foundation Block
Water Public
Architectural Style Contemporary
Structure Type Brick,Fiber Cement,Stone
Schools
Elementary Schools Middle Valley Elementary
Middle Schools Hixson Middle
High Schools Hixson High
Others
Senior Community No
Acceptable Financing Cash, Conventional, VA Loan
Listing Terms Cash, Conventional, VA Loan
Special Listing Condition Personal Interest
Read Less Info
Want to know what your home might be worth? Contact us for a FREE valuation!

Our team is ready to help you sell your home for the highest possible price ASAP

"Molly's job is to find and attract mastery-based agents to the office, protect the culture, and make sure everyone is happy! "






