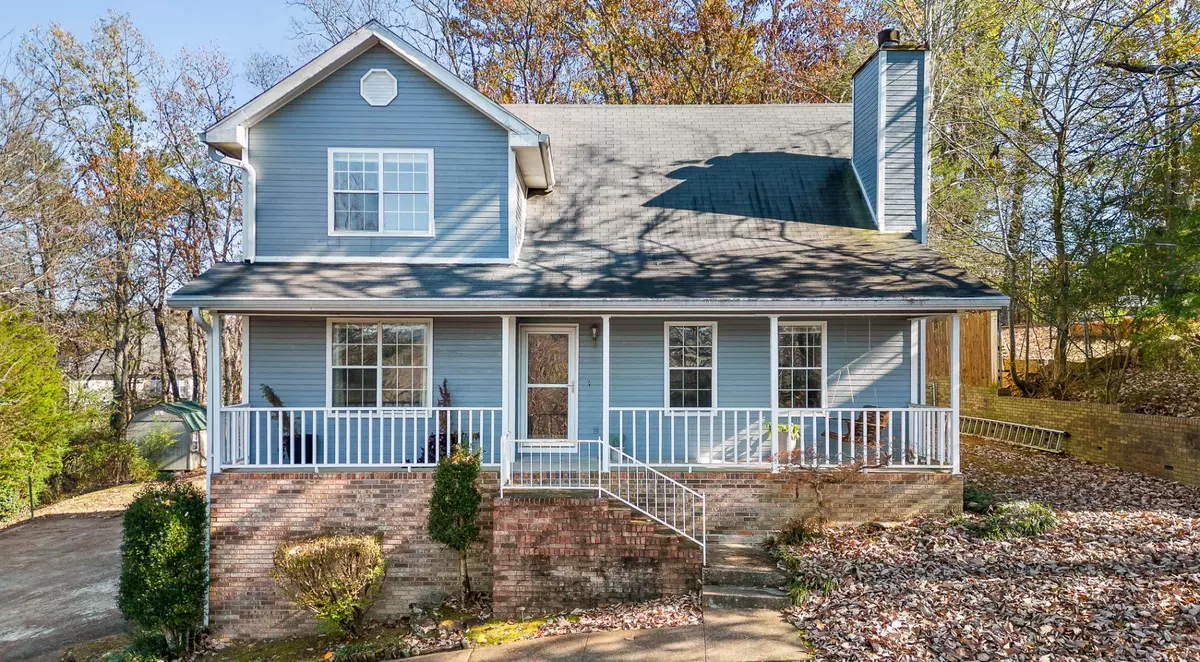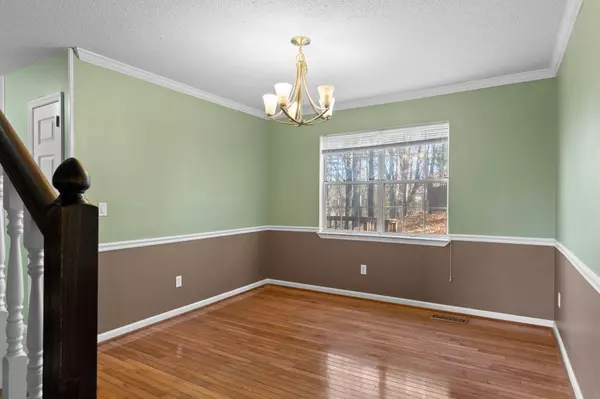$330,000
$330,000
For more information regarding the value of a property, please contact us for a free consultation.
4 Beds
2 Baths
2,276 SqFt
SOLD DATE : 02/07/2023
Key Details
Sold Price $330,000
Property Type Single Family Home
Sub Type Single Family Residence
Listing Status Sold
Purchase Type For Sale
Square Footage 2,276 sqft
Price per Sqft $144
Subdivision Sandalwood Village
MLS Listing ID 2460331
Sold Date 02/07/23
Bedrooms 4
Full Baths 2
HOA Y/N No
Year Built 1989
Annual Tax Amount $1,202
Lot Size 0.340 Acres
Acres 0.34
Lot Dimensions 85.13X176.45
Property Description
Welcome to 7718 Sandalwood Heights Drive. Gasp for a fresh of breath air because this home gives you privacy within a community. New HVAC. Beautiful views of the sunset and mountain every evening to end your day off with positivity. Vaulted living room ceilings PERFECT for a 15 ft Christmas tree. Updated kitchen with granite countertops and new appliances. Master on main level, real hardwood in the dining room and updated bathrooms are just a few things this home has to offer. New carpet and flooring on the main level. The Upstairs overlooks the entire living room with its railed open hallway. Currently the seller has converted the Downstairs to be 100% garage but it previously had 2 extra rooms and is heated and cooled. THIS BACK YARD!! Currently it is 3/4th fenced easily have extra parking. Built in deck seating and grill area to get you excited for the spring and summer. Seller willing to leave storage shed with an acceptable offer. 24 Hour First Right of Refusal.
Location
State TN
County Hamilton County
Rooms
Main Level Bedrooms 1
Interior
Interior Features High Ceilings, Walk-In Closet(s), Primary Bedroom Main Floor
Heating Central, Electric, Natural Gas
Cooling Central Air, Electric
Flooring Carpet, Finished Wood, Vinyl
Fireplaces Number 1
Fireplace Y
Appliance Refrigerator, Microwave, Dishwasher
Exterior
Garage Spaces 2.0
Utilities Available Electricity Available, Water Available
View Y/N false
Roof Type Other
Private Pool false
Building
Story 2
Sewer Septic Tank
Water Public
Structure Type Brick,Other
New Construction false
Schools
Elementary Schools Middle Valley Elementary School
Middle Schools Hixson Middle School
High Schools Hixson High School
Others
Senior Community false
Read Less Info
Want to know what your home might be worth? Contact us for a FREE valuation!

Our team is ready to help you sell your home for the highest possible price ASAP

© 2024 Listings courtesy of RealTrac as distributed by MLS GRID. All Rights Reserved.

"Molly's job is to find and attract mastery-based agents to the office, protect the culture, and make sure everyone is happy! "






