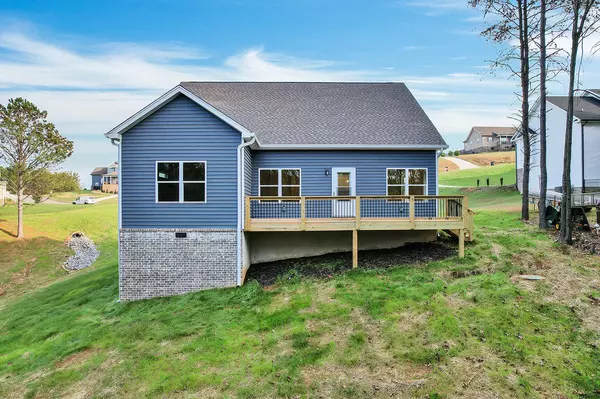$410,000
$435,999
6.0%For more information regarding the value of a property, please contact us for a free consultation.
4 Beds
3 Baths
2,180 SqFt
SOLD DATE : 01/27/2023
Key Details
Sold Price $410,000
Property Type Single Family Home
Sub Type Single Family Residence
Listing Status Sold
Purchase Type For Sale
Square Footage 2,180 sqft
Price per Sqft $188
Subdivision Banberry
MLS Listing ID 1365808
Sold Date 01/27/23
Bedrooms 4
Full Baths 2
Half Baths 1
Originating Board Greater Chattanooga REALTORS®
Year Built 2022
Lot Size 1.460 Acres
Acres 1.46
Lot Dimensions 164x327x273x289
Property Description
One level craftsman style home on 1.46 acres with a location convenient to Cleveland and Ooltewah. Welcome to lot 22 Banberry where you will find a 4 bedroom and 2.5 bath home all on one level. This amazing floor plan is complete with hardwood floors and ceramic tile. The large living area is open to the kitchen which features a large island, granite counter tops, and stainless appliances. Off the living area is the large master suite with vaulted ceilings and a over-sized walk-in closet. The master bath has double vanities and a tiled walk-in shower. The laundry area is accessible from both the hallway or the master suite for convenience. The guests bedrooms are tucked for privacy. The large lot is ideal for privacy, gardening or pets.
Location
State TN
County Bradley
Area 1.46
Rooms
Basement Crawl Space
Interior
Interior Features Granite Counters, High Ceilings, Open Floorplan, Pantry, Primary Downstairs, Split Bedrooms, Tub/shower Combo, Walk-In Closet(s)
Heating Central, Electric
Cooling Central Air, Electric
Flooring Hardwood, Tile
Fireplace No
Window Features Vinyl Frames
Appliance Microwave, Free-Standing Electric Range, Electric Water Heater, Dishwasher
Heat Source Central, Electric
Laundry Electric Dryer Hookup, Gas Dryer Hookup, Laundry Room, Washer Hookup
Exterior
Garage Garage Faces Front, Kitchen Level
Garage Spaces 2.0
Garage Description Attached, Garage Faces Front, Kitchen Level
Utilities Available Cable Available, Electricity Available, Phone Available, Underground Utilities
Roof Type Shingle
Porch Deck, Patio, Porch, Porch - Covered
Parking Type Garage Faces Front, Kitchen Level
Total Parking Spaces 2
Garage Yes
Building
Lot Description Gentle Sloping, Rural
Faces From Cleveland, take Harrison Pike to left onto TN 312W / Harrison Pike to left onto Bancroft Road, turn right onto Banther Road, turn left into Banberry Subdivision. Go up the hill and take the first right, the house will be on the right. SOP.
Story One
Foundation Block
Sewer Septic Tank
Water Public
Structure Type Brick,Vinyl Siding
Schools
Elementary Schools Prospect Elementary
Middle Schools Ocoee Middle
High Schools Bradley Central High
Others
Senior Community No
Tax ID 047o B 001.00 000
Security Features Smoke Detector(s)
Acceptable Financing Cash, Conventional, FHA, VA Loan
Listing Terms Cash, Conventional, FHA, VA Loan
Read Less Info
Want to know what your home might be worth? Contact us for a FREE valuation!

Our team is ready to help you sell your home for the highest possible price ASAP

"Molly's job is to find and attract mastery-based agents to the office, protect the culture, and make sure everyone is happy! "






