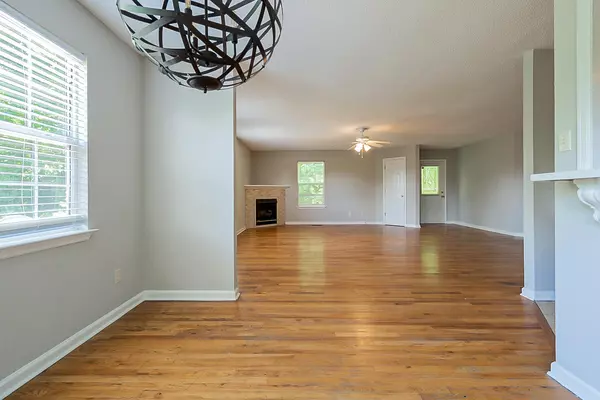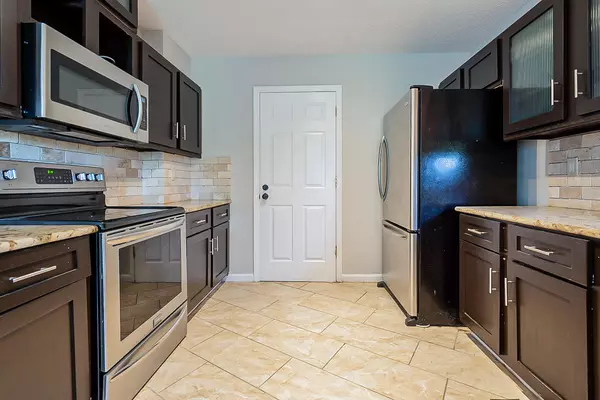$230,000
$236,000
2.5%For more information regarding the value of a property, please contact us for a free consultation.
4 Beds
2 Baths
2,497 SqFt
SOLD DATE : 01/26/2023
Key Details
Sold Price $230,000
Property Type Single Family Home
Sub Type Single Family Residence
Listing Status Sold
Purchase Type For Sale
Square Footage 2,497 sqft
Price per Sqft $92
Subdivision South Mission Ridge
MLS Listing ID 1359410
Sold Date 01/26/23
Bedrooms 4
Full Baths 2
Originating Board Greater Chattanooga REALTORS®
Year Built 2000
Lot Size 0.750 Acres
Acres 0.75
Lot Dimensions 149x250x120x191
Property Description
Lovely 4 bedroom home in South Mission Ridge. This home is on a nice .74 acre private lot and a beautiful natural setting. There is a large deck at the front entry and also more decks in the back. If you love sitting outside enjoying nature, this is the home for you. Once inside you will find nice neutral paint colors, good natural lighting, and hardwood floors. The layout is very open, yet still defined so it's not just a big box like some of the newer homes. The great room has a cozy corner fireplace, then there's a dining room with updated lighting. Next is the kitchen with dark espresso stained cabinets, stone flooring, and stone backsplash accented by stainless steel appliances. The master suite is oversized and has a separate shower and 2 person jacuzzi tub. The basement has been finished and has a bedroom, large living area . This would make a fantastic home office, guest room, or flex space.
Location
State GA
County Walker
Area 0.75
Rooms
Basement Finished, Full, Partial, Unfinished
Interior
Interior Features Breakfast Room, Separate Shower, Whirlpool Tub
Heating Central, Electric
Cooling Central Air
Flooring Hardwood, Tile, Vinyl
Fireplaces Number 1
Fireplaces Type Living Room
Fireplace Yes
Window Features Vinyl Frames
Appliance Free-Standing Electric Range, Electric Water Heater, Dishwasher
Heat Source Central, Electric
Exterior
Parking Features Garage Door Opener
Garage Spaces 2.0
Garage Description Garage Door Opener
Utilities Available Electricity Available
Roof Type Asphalt
Porch Covered, Deck, Patio
Total Parking Spaces 2
Garage Yes
Building
Lot Description Sloped, Wooded
Faces From Ft. Oglethorpe, N. LaFayette Road, turn Left Georgia Terrace, home is on right
Story One
Foundation Slab
Sewer Septic Tank
Structure Type Vinyl Siding
Schools
Elementary Schools Rossville Elementary
Middle Schools Rossville Middle
High Schools Ridgeland High School
Others
Senior Community No
Tax ID 2-009-058
Security Features Smoke Detector(s)
Acceptable Financing Cash, Conventional, FHA, VA Loan
Listing Terms Cash, Conventional, FHA, VA Loan
Special Listing Condition Investor
Read Less Info
Want to know what your home might be worth? Contact us for a FREE valuation!

Our team is ready to help you sell your home for the highest possible price ASAP

"Molly's job is to find and attract mastery-based agents to the office, protect the culture, and make sure everyone is happy! "






