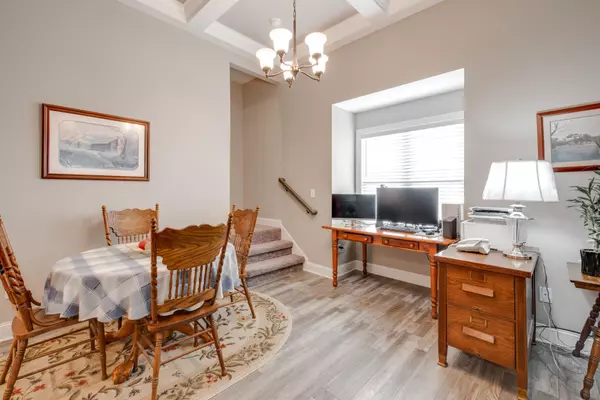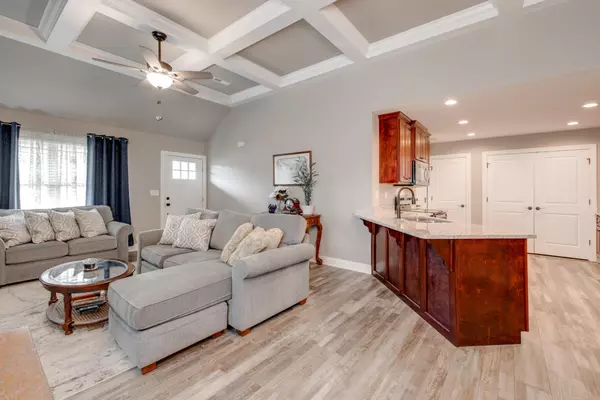$249,900
$249,900
For more information regarding the value of a property, please contact us for a free consultation.
2 Beds
2 Baths
1,287 SqFt
SOLD DATE : 01/23/2023
Key Details
Sold Price $249,900
Property Type Townhouse
Sub Type Townhouse
Listing Status Sold
Purchase Type For Sale
Square Footage 1,287 sqft
Price per Sqft $194
Subdivision Sunset Cove Ests
MLS Listing ID 2481495
Sold Date 01/23/23
Bedrooms 2
Full Baths 2
HOA Fees $70/qua
HOA Y/N Yes
Year Built 2020
Annual Tax Amount $1,844
Lot Size 6,969 Sqft
Acres 0.16
Lot Dimensions 55x140
Property Description
***Back on market due to buyer financing falling through at the last minute!*** Come see this beautiful home conveniently located just minutes away from everything you need! The home is wonderful for 1 level living, or if you need a little extra space there is an additional unfinished 350 sq ft upstairs bonus room that is already plumbed for an additional bath. The master bedroom has a lovely walk-in shower, and both bedrooms have spacious walk-in closets. The HOA fee includes lawn maintenance so you can spend your free time doing the things you enjoy, and the neighborhood green space to the right of the home even gives you little extra room to stretch your legs outside! :)
Location
State GA
County Catoosa County
Rooms
Main Level Bedrooms 2
Interior
Interior Features Open Floorplan, Walk-In Closet(s), Primary Bedroom Main Floor
Heating Central, Electric
Cooling Central Air, Electric
Flooring Carpet, Tile
Fireplace N
Appliance Microwave, Disposal, Dishwasher
Exterior
Exterior Feature Garage Door Opener
Garage Spaces 1.0
Utilities Available Electricity Available, Water Available
View Y/N false
Roof Type Asphalt
Private Pool false
Building
Lot Description Level, Zero Lot Line
Story 1
Water Public
Structure Type Stone,Stucco,Other
New Construction false
Schools
Elementary Schools West Side Elementary School
Middle Schools Lakeview Middle School
High Schools Lakeview-Fort Oglethorpe High School
Others
Senior Community false
Read Less Info
Want to know what your home might be worth? Contact us for a FREE valuation!

Our team is ready to help you sell your home for the highest possible price ASAP

© 2024 Listings courtesy of RealTrac as distributed by MLS GRID. All Rights Reserved.

"Molly's job is to find and attract mastery-based agents to the office, protect the culture, and make sure everyone is happy! "






