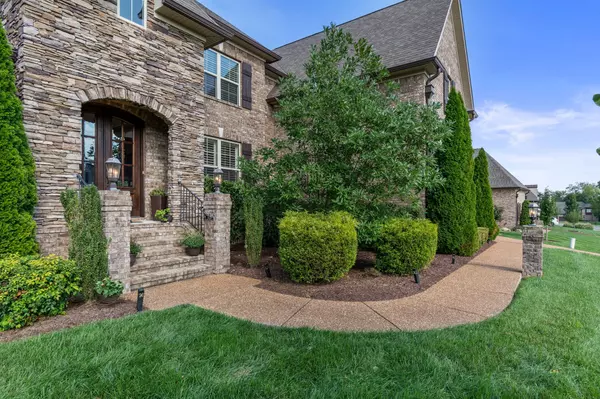$820,000
$850,000
3.5%For more information regarding the value of a property, please contact us for a free consultation.
5 Beds
4 Baths
3,811 SqFt
SOLD DATE : 01/12/2023
Key Details
Sold Price $820,000
Property Type Single Family Home
Sub Type Single Family Residence
Listing Status Sold
Purchase Type For Sale
Square Footage 3,811 sqft
Price per Sqft $215
Subdivision Autumn Ridge Ph5
MLS Listing ID 2441387
Sold Date 01/12/23
Bedrooms 5
Full Baths 4
HOA Fees $62/mo
HOA Y/N Yes
Year Built 2016
Annual Tax Amount $4,108
Lot Size 0.290 Acres
Acres 0.29
Lot Dimensions 90 X 135
Property Description
$20,000 CREDIT WITH ACCEPTABLE OFFER BY NOV. 30TH!!! Credit to be used for closing expenses, point buy down, remodel, etc., to fit the buyers's needs. Experience the best of Spring Hill and southern living in this beautiful, custom Clark built home in desirable Autumn Ridge! Stunning hardwood floors flow through an open floor plan with a two story stacked stone fireplace and custom kitchen. Large bedrooms throughout, including guest bedroom and beautiful primary ensuite with walk-through shower on the main floor; a wet bar in the upstairs media room and the best of outdoor living on a covered porch with vaulted ceiling, outdoor fireplace, chandelier and tree wrapped privacy in your backyard!
Location
State TN
County Williamson County
Rooms
Main Level Bedrooms 2
Interior
Interior Features Ceiling Fan(s), High Speed Internet, Storage, Walk-In Closet(s), Wet Bar
Heating Central, Natural Gas
Cooling Central Air, Electric
Flooring Carpet, Finished Wood, Tile
Fireplaces Number 2
Fireplace Y
Appliance Dishwasher, Disposal, ENERGY STAR Qualified Appliances, Microwave
Exterior
Exterior Feature Garage Door Opener, Smart Irrigation
Garage Spaces 3.0
View Y/N false
Roof Type Shingle
Private Pool false
Building
Lot Description Level
Story 2
Sewer Public Sewer
Water Public
Structure Type Brick
New Construction false
Schools
Elementary Schools Longview Elementary
Middle Schools Heritage Middle School
High Schools Independence High School
Others
HOA Fee Include Recreation Facilities
Senior Community false
Read Less Info
Want to know what your home might be worth? Contact us for a FREE valuation!

Our team is ready to help you sell your home for the highest possible price ASAP

© 2024 Listings courtesy of RealTrac as distributed by MLS GRID. All Rights Reserved.

"Molly's job is to find and attract mastery-based agents to the office, protect the culture, and make sure everyone is happy! "






