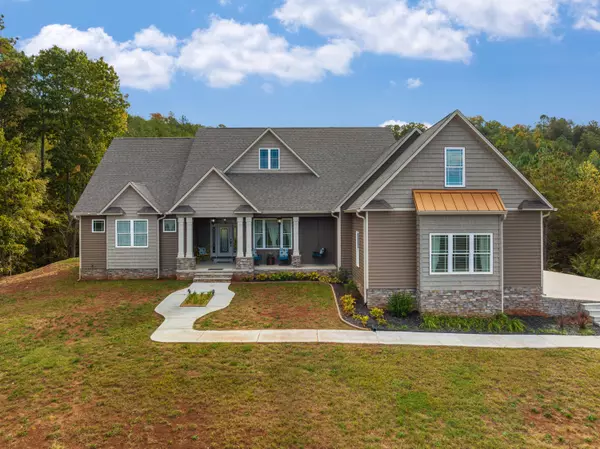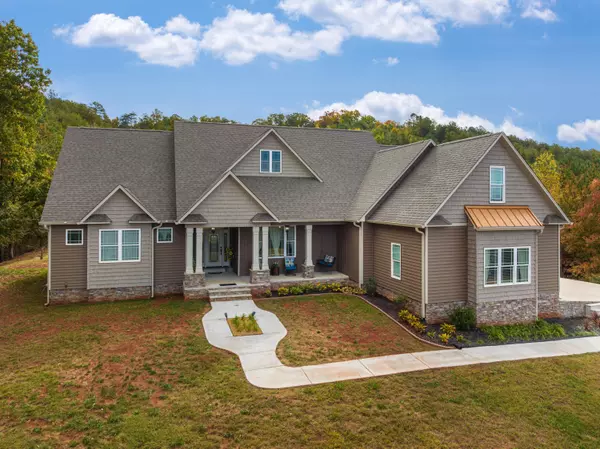$780,000
$789,000
1.1%For more information regarding the value of a property, please contact us for a free consultation.
3 Beds
3 Baths
3,133 SqFt
SOLD DATE : 01/09/2023
Key Details
Sold Price $780,000
Property Type Single Family Home
Sub Type Single Family Residence
Listing Status Sold
Purchase Type For Sale
Square Footage 3,133 sqft
Price per Sqft $248
MLS Listing ID 1364294
Sold Date 01/09/23
Bedrooms 3
Full Baths 2
Half Baths 1
Originating Board Greater Chattanooga REALTORS®
Year Built 2020
Lot Size 22.830 Acres
Acres 22.83
Lot Dimensions 70'x1313'x1046'x1300
Property Description
Looking for country elegance? Look no further. This lovely home on approximately 23 acres has everything you've longed for. The main level of almost 2500 sq ft has a beautiful Great Room with cathedral wooden ceilings. It is open to the large gourmet kitchen, and large dining area. On one side of the home is the main suite with 2 walk-in closets and a beautiful main bath with tiled shower and separate soaking tub. On the other wing of the home are two bedrooms with a connecting bath, each having its own sink. Off the foyer is a nice sized office with closet. A secondary office/craft room, half bath as well as the laundry room with sink and cabinets round off the first level. Upstairs you'll find a large bonus room with closet and additional room. The home has a large 3 car garage. One of the favorite rooms is a screened porch with fireplace over looking the firepit in the back yard. The home has 3 HVAC units, 2 are dual fuel. Crawl space is encapsulated. Need separate space for your workshop? The 30'x60' separate building is sure to fit the bill. It is on its own well and septic. 200 Amp and 5 ton of cooling. Furnace will require gas tank. Property is rolling and mostly cleared. Sellers will need 45 day of possession after closing for the workshop only.
Location
State TN
County Bradley
Area 22.83
Rooms
Basement Crawl Space
Interior
Interior Features Cathedral Ceiling(s), Connected Shared Bathroom, Double Vanity, En Suite, Granite Counters, Open Floorplan, Pantry, Primary Downstairs, Separate Shower, Soaking Tub, Split Bedrooms, Walk-In Closet(s)
Heating Central
Cooling Central Air, Multi Units
Flooring Carpet, Hardwood, Tile
Fireplaces Number 2
Fireplaces Type Gas Log, Great Room, Outside, Wood Burning
Fireplace Yes
Window Features Insulated Windows
Appliance Microwave, Electric Water Heater, Double Oven, Dishwasher
Heat Source Central
Laundry Electric Dryer Hookup, Gas Dryer Hookup, Laundry Room, Washer Hookup
Exterior
Parking Features Garage Door Opener, Garage Faces Side, Kitchen Level
Garage Spaces 3.0
Garage Description Attached, Garage Door Opener, Garage Faces Side, Kitchen Level
Utilities Available Electricity Available, Underground Utilities
View Other
Roof Type Asphalt,Shingle
Porch Porch, Porch - Covered, Porch - Screened
Total Parking Spaces 3
Garage Yes
Building
Lot Description Gentle Sloping
Faces I-75 to Exit 20. Turn Right on APD 40. take Spring Place Road TN 74 SE Exit Turn left on Spring Place Road. 10 miles. Right onto Gap Springs Road. Second left onto Harris Road. Driveway on the right 332 Harris Road. Workshop immediately on right. Home at end of driveway
Story One and One Half
Foundation Block
Sewer Septic Tank
Water Well
Additional Building Outbuilding
Structure Type Stone,Vinyl Siding
Schools
Elementary Schools Valley View Elementary
Middle Schools Lake Forest Middle
High Schools Bradley Central High
Others
Senior Community No
Tax ID 106 017.01 000
Acceptable Financing Cash, Conventional, FHA, VA Loan, Owner May Carry
Listing Terms Cash, Conventional, FHA, VA Loan, Owner May Carry
Read Less Info
Want to know what your home might be worth? Contact us for a FREE valuation!

Our team is ready to help you sell your home for the highest possible price ASAP

"Molly's job is to find and attract mastery-based agents to the office, protect the culture, and make sure everyone is happy! "






