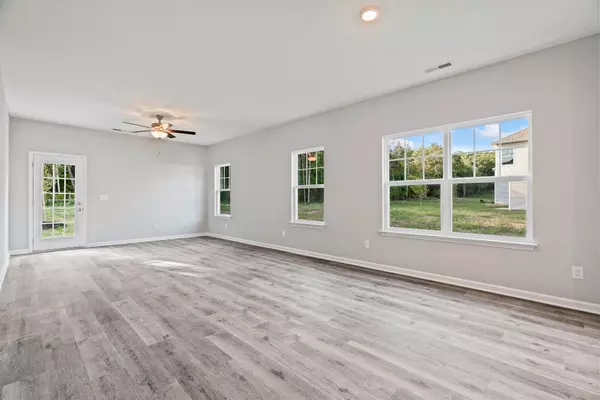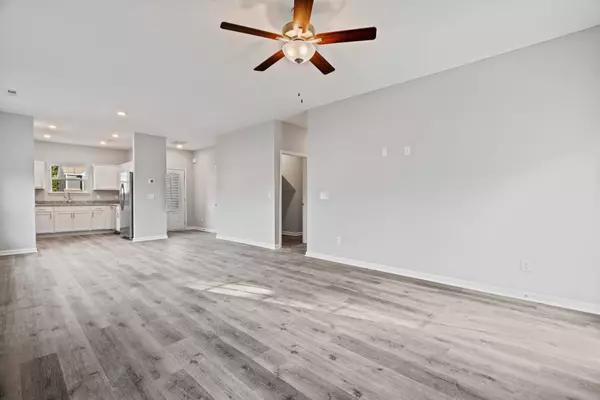$399,999
$399,999
For more information regarding the value of a property, please contact us for a free consultation.
4 Beds
3 Baths
1,926 SqFt
SOLD DATE : 01/04/2023
Key Details
Sold Price $399,999
Property Type Single Family Home
Sub Type Single Family Residence
Listing Status Sold
Purchase Type For Sale
Square Footage 1,926 sqft
Price per Sqft $207
Subdivision Lt Frank Walkup Ph 2
MLS Listing ID 2439984
Sold Date 01/04/23
Bedrooms 4
Full Baths 2
Half Baths 1
HOA Fees $30/mo
HOA Y/N Yes
Year Built 2022
Annual Tax Amount $1
Lot Size 0.350 Acres
Acres 0.35
Property Description
Fall Sale/Price Improvement! PLUS $1500 Lender Closing Cost Incentive + Lender Incentive for Refinancing in next 5 years. Location + Cul de Sac + No backyard neighbors + Open Concept + A Bedroom Downstairs = Your New Home! Brand new construction - MOVE IN NOW! Start enjoying your combination living room, dining room and kitchen with all that natural light leading out to a back patio where you can sit and enjoy your back yard view. The main bedroom DOWN features your gorgeous en suite bathroom with an amazing double vanity, walk in closet and more! The 3 other bedrooms plus the open flex space upstairs can be used however you want to use them! PLUS lots of storage and a 2 car garage. Location: Only 30 minutes from downtown, 5 minutes from Smyrna and 20 minutes from Murfreesboro.
Location
State TN
County Rutherford County
Rooms
Main Level Bedrooms 1
Interior
Interior Features Ceiling Fan(s), Extra Closets, Utility Connection, Walk-In Closet(s)
Heating Central
Cooling Central Air
Flooring Carpet, Laminate, Tile
Fireplace N
Appliance Dishwasher, Disposal, Microwave, Refrigerator
Exterior
Exterior Feature Garage Door Opener
Garage Spaces 2.0
View Y/N false
Roof Type Asphalt
Private Pool false
Building
Lot Description Level
Story 2
Sewer Public Sewer
Water Public
Structure Type Vinyl Siding
New Construction true
Schools
Elementary Schools Roy L Waldron Elementary
Middle Schools Lavergne Middle School
High Schools Lavergne High School
Others
Senior Community false
Read Less Info
Want to know what your home might be worth? Contact us for a FREE valuation!

Our team is ready to help you sell your home for the highest possible price ASAP

© 2024 Listings courtesy of RealTrac as distributed by MLS GRID. All Rights Reserved.

"Molly's job is to find and attract mastery-based agents to the office, protect the culture, and make sure everyone is happy! "






