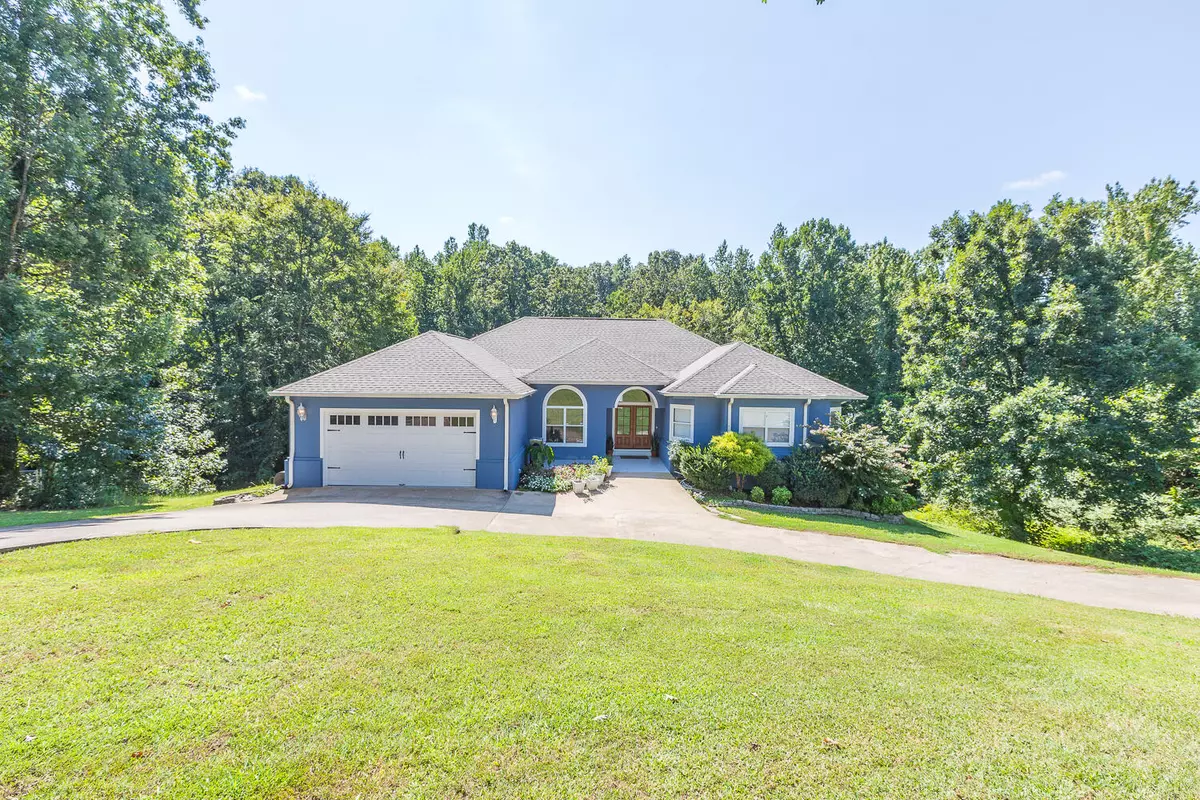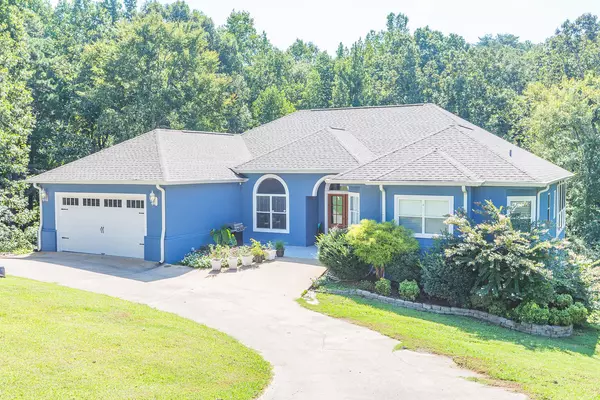$484,000
$529,900
8.7%For more information regarding the value of a property, please contact us for a free consultation.
5 Beds
3 Baths
3,940 SqFt
SOLD DATE : 01/04/2023
Key Details
Sold Price $484,000
Property Type Single Family Home
Sub Type Single Family Residence
Listing Status Sold
Purchase Type For Sale
Square Footage 3,940 sqft
Price per Sqft $122
Subdivision Mission Glenn
MLS Listing ID 1361913
Sold Date 01/04/23
Bedrooms 5
Full Baths 3
Originating Board Greater Chattanooga REALTORS®
Year Built 1996
Lot Size 1.620 Acres
Acres 1.62
Property Description
Wow! This huge, custom-built contemporary ranch over a double basement with poured concrete walls, sits on over an acre and a half lot with circle drive at the top of Mission Glen and was once the builder's personal dream space. This recently updated home includes hardwood and tile floors, lots of trim and great features, and is positioned at the very back in a cul-de-sac, backing up to woods! Park and live on the main level with everything you need right there, including the laundry. Sellers have put a lot of love into the home and added many new desirable upgrades. You'll find 3 of the 5 bedrooms on the main floor, with two full baths, including a huge master with en suite, soaking tub, oversized walk-in closet, double vanities, and more! Bedrooms are a split floor plan for added privacy. And all the rooms are large! In fact, there are even walk-in closets in the bedrooms throughout. The kitchen features TONS of cabinets, solid surface counter tops, a gas range with convection oven, separate dining room, and more. Step out back to the gorgeous heated sun room set up with gas logs supplied by natural gas for those crisp morning coffee breaks, or just relax in the cool of the evening. Step down to the middle floor / finished basement area for two more bedrooms. One of these is large enough to be a second family room or den! There's even another full bath down here, along with an office and an unfinished WALK-IN STORAGE room! But wait! Go on down to the bottom floor / 2nd basement where the fun really begins. You'll find a massive unfinished basement for storage, workshop, utility garage, workout space . . . and even your own INDOOR BASKETBALL COURT! Hurry! Buyer to verify square footage, schools, and any other listing details of importance. Information is deemed accurate but is not warranted. Sq ft was taken from a prior appraisal and does NOT include info for the unfinished areas. Measurement techniques may vary.
Location
State GA
County Walker
Area 1.62
Rooms
Basement Finished, Full, Partial, Unfinished
Interior
Interior Features Double Vanity, En Suite, High Ceilings, Pantry, Primary Downstairs, Separate Dining Room, Sitting Area, Soaking Tub, Split Bedrooms, Walk-In Closet(s)
Heating Central, Natural Gas
Cooling Central Air, Electric
Flooring Carpet, Hardwood, Tile
Fireplaces Number 1
Fireplaces Type Gas Log
Fireplace Yes
Window Features Insulated Windows,Vinyl Frames
Appliance Refrigerator, Microwave, Free-Standing Gas Range, Electric Water Heater, Disposal, Dishwasher, Convection Oven
Heat Source Central, Natural Gas
Laundry Laundry Room
Exterior
Parking Features Garage Door Opener, Kitchen Level
Garage Spaces 2.0
Garage Description Attached, Garage Door Opener, Kitchen Level
Utilities Available Electricity Available, Phone Available, Sewer Connected, Underground Utilities
Roof Type Shingle
Porch Porch, Porch - Covered
Total Parking Spaces 2
Garage Yes
Building
Lot Description Cul-De-Sac, Sloped, Split Possible, Wooded
Faces HWY 2 WEST, LEFT INTO MISSION GLEN SUBDIVISION, LEFT ON PINE VALLEY, RIGHT ON MERRYDALE, RIGHT ON GLENRIDGE. HOUSE IN LEFT CORNER OF CUL-DE-SAC. SIP
Story One
Foundation Concrete Perimeter
Water Public
Structure Type Synthetic Stucco
Schools
Elementary Schools Chattanooga Valley Elementary
Middle Schools Chattanooga Valley Middle
High Schools Ridgeland High School
Others
Senior Community No
Tax ID 0138 103
Security Features Security System,Smoke Detector(s)
Acceptable Financing Cash, Conventional, FHA, VA Loan, Owner May Carry
Listing Terms Cash, Conventional, FHA, VA Loan, Owner May Carry
Read Less Info
Want to know what your home might be worth? Contact us for a FREE valuation!

Our team is ready to help you sell your home for the highest possible price ASAP

"Molly's job is to find and attract mastery-based agents to the office, protect the culture, and make sure everyone is happy! "






