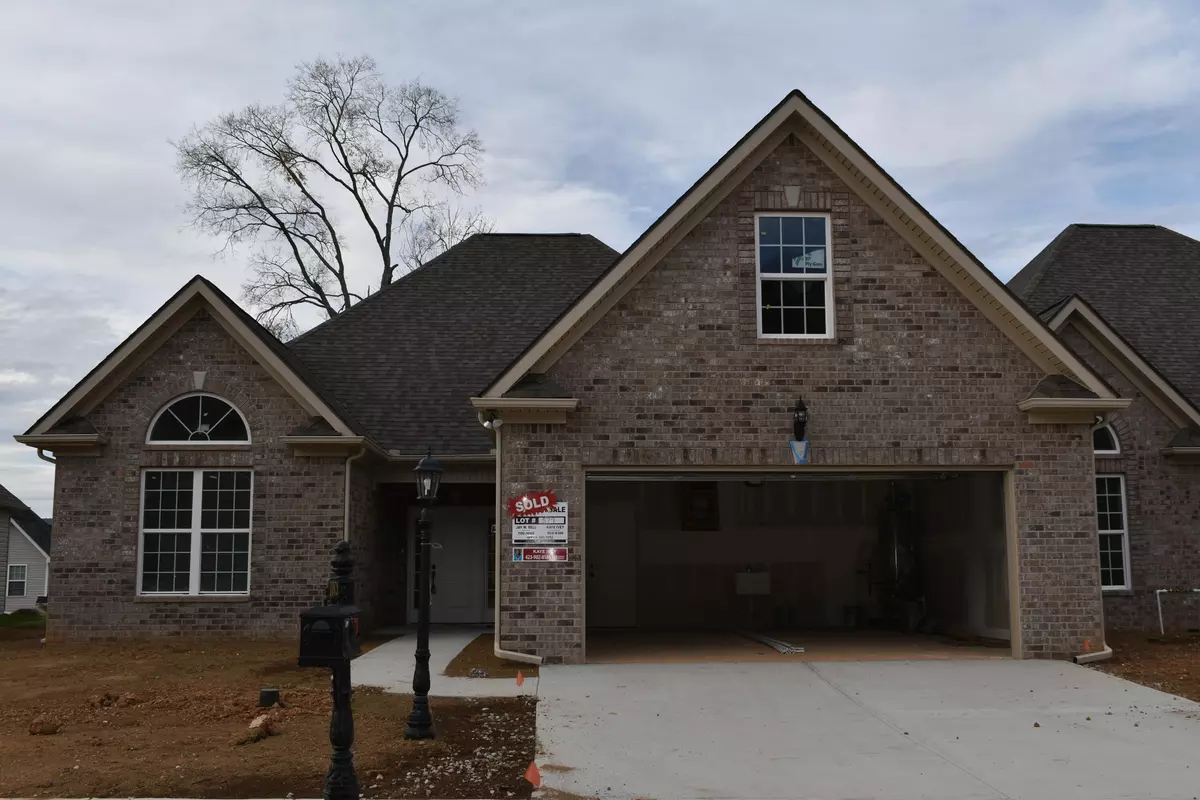$375,000
$375,000
For more information regarding the value of a property, please contact us for a free consultation.
2 Beds
2 Baths
1,890 SqFt
SOLD DATE : 12/10/2021
Key Details
Sold Price $375,000
Property Type Townhouse
Sub Type Townhouse
Listing Status Sold
Purchase Type For Sale
Square Footage 1,890 sqft
Price per Sqft $198
Subdivision Stonewall Farms
MLS Listing ID 1346080
Sold Date 12/10/21
Bedrooms 2
Full Baths 2
HOA Fees $68/qua
Originating Board Greater Chattanooga REALTORS®
Year Built 2021
Property Description
STOP BY ANYTIME TO VIEW THIS HOME! COUNTY TAXES ONLY - Welcome home to Stonewall Farm townhomes. This new construction ONE LEVEL living town home features 2 bedrooms and 2 FULL baths. This practically maintenance free townhome displays a combination of brick and siding with lots of windows for nature light. The great room features a trey ceiling, open design and cozy gas log fireplace with handcrafted mantel. The gourmet kitchen features granite counter tops, custom cabinets, and stainless steel appliances including (microwave, dishwasher and electric free standing range). The spacious dining room has a decorative paint pallet,. The master suite features a double trey ceiling, walk-in closet, recessed and decorative lighting, double bowl vanity and stand up shower. This home has a 2 car garage, and SO MUCH MORE! This town home community features sidewalks and is conveniently located with easy access to I-75 and I-24, only minutes to downtown Chattanooga, some of Chattanooga's finest restaurants and shopping, the Chattanooga airport and a FUN day of FISHING or BOATING on the Chickamauga Lake. This beautiful town house offers comfort and luxury! Call TODAY! 7169 Potomac River Drive, Hixson, TN 37343 - THE MANDATORY HOA FEE IS $206.00 PER QUARTER FOR LAWN CARE SERVICE and $35.00 PER YEAR ANNUAL DUE. PLEASE NOTE: THIS IS A "PLANNED UNIT DEVELOPMENT (PUD). (NOTE: THE SELLER IS AN OWNER/AGENT)
Location
State TN
County Hamilton
Rooms
Basement None
Interior
Interior Features Eat-in Kitchen, En Suite, Granite Counters, High Ceilings, Pantry, Primary Downstairs, Separate Dining Room, Separate Shower, Sitting Area, Split Bedrooms, Walk-In Closet(s)
Heating Central, Natural Gas
Cooling Central Air, Electric
Flooring Hardwood, Tile
Fireplaces Number 1
Fireplaces Type Gas Log, Great Room
Fireplace Yes
Window Features Insulated Windows,Vinyl Frames
Appliance Microwave, Gas Water Heater, Free-Standing Electric Range, Disposal, Dishwasher
Heat Source Central, Natural Gas
Laundry Electric Dryer Hookup, Gas Dryer Hookup, Laundry Room, Washer Hookup
Exterior
Parking Features Garage Faces Front, Kitchen Level
Garage Spaces 2.0
Garage Description Attached, Garage Faces Front, Kitchen Level
Community Features Sidewalks
Utilities Available Cable Available, Electricity Available, Phone Available, Sewer Connected, Underground Utilities
Roof Type Shingle
Total Parking Spaces 2
Garage Yes
Building
Lot Description Gentle Sloping, Level, Split Possible, Sprinklers In Front, Sprinklers In Rear
Faces Take Hixson Pike North just past Ramsgate and West Point Subdivisions. STONEWALL FARMS is the next subdivision on the LEFT (Just before Thrasher Pike). Turn into the FIRST ENTRANCE OF STONEWALL FARMS onto Jackson Mill. RIGHT on Potomac River where you will see all of the NEW CONSTRUCTION town homes being built
Story One
Foundation Slab
Water Public
Structure Type Brick,Vinyl Siding,Other
Schools
Elementary Schools Middle Valley Elementary
Middle Schools Hixson Middle
High Schools Hixson High
Others
Senior Community No
Tax ID Lot No. 579 - Stonewall Farms Townhome
Security Features Smoke Detector(s)
Acceptable Financing Cash, Conventional, FHA, VA Loan
Listing Terms Cash, Conventional, FHA, VA Loan
Special Listing Condition Personal Interest
Read Less Info
Want to know what your home might be worth? Contact us for a FREE valuation!

Our team is ready to help you sell your home for the highest possible price ASAP

"Molly's job is to find and attract mastery-based agents to the office, protect the culture, and make sure everyone is happy! "

