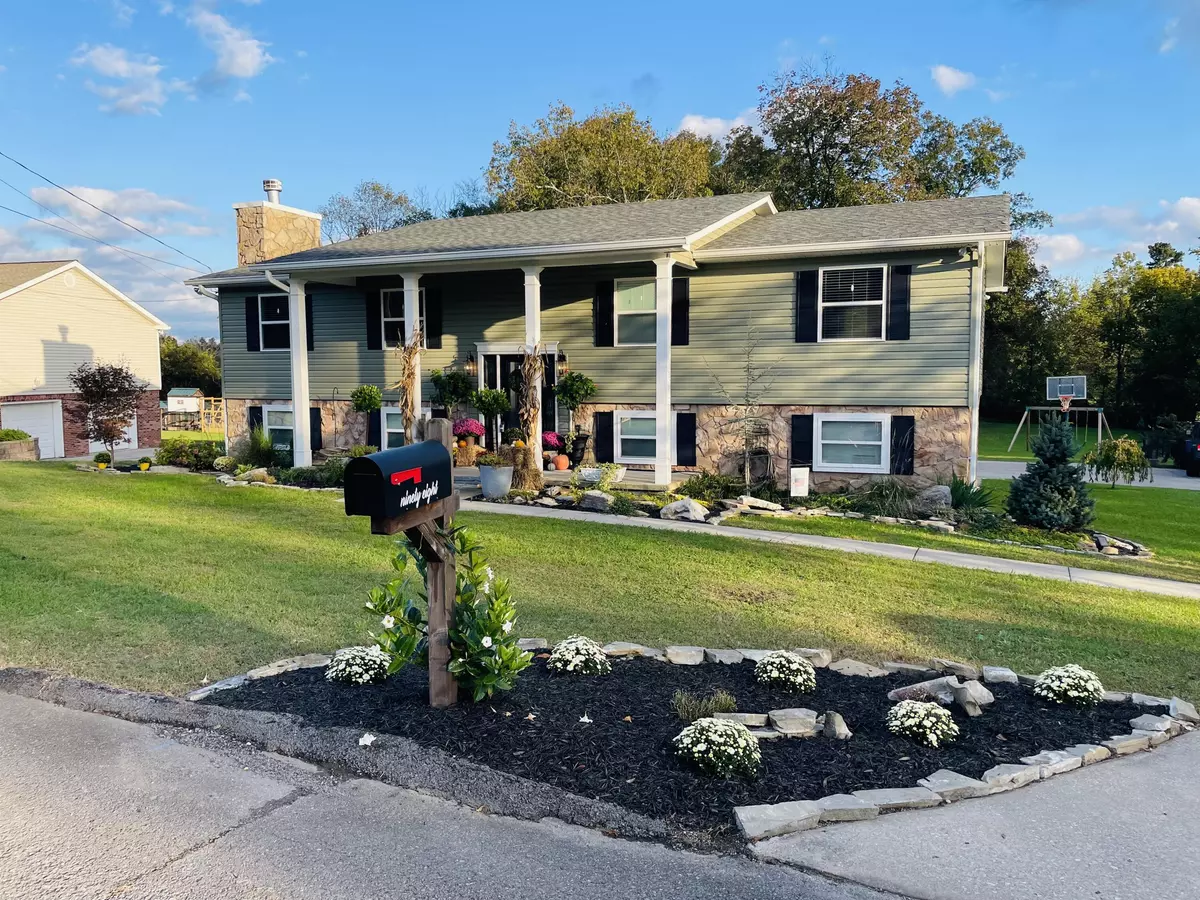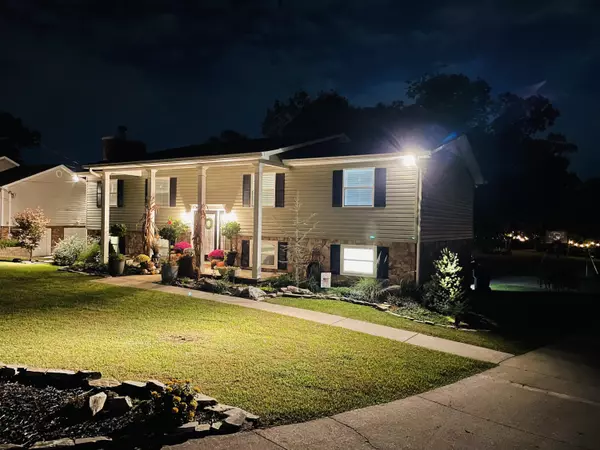$345,000
$349,900
1.4%For more information regarding the value of a property, please contact us for a free consultation.
4 Beds
3 Baths
2,310 SqFt
SOLD DATE : 12/17/2021
Key Details
Sold Price $345,000
Property Type Single Family Home
Sub Type Single Family Residence
Listing Status Sold
Purchase Type For Sale
Square Footage 2,310 sqft
Price per Sqft $149
Subdivision Cordell Addn Lynnwood
MLS Listing ID 1345127
Sold Date 12/17/21
Style Contemporary,Split Foyer
Bedrooms 4
Full Baths 3
Originating Board Greater Chattanooga REALTORS®
Year Built 1980
Lot Size 0.890 Acres
Acres 0.89
Lot Dimensions 124X312
Property Description
One of a kind, everything you could want in a house and land. Beautifully decorated and recently updated with new roof, appliances, siding, flooring and more. Custom trim and fireplace with ship-lap and German smear brick veneer. This home has an open concept floor plan with extra large bedrooms. It has 2 bedrooms on main level and 2 bedrooms downstairs with the master on main. The outside has a level lot that is nearly an acre with a year round large stream of water (Black Branch). Large area for camp fires with large stones to be used for seating. This area is great for outdoor events such as birthday party's or weddings. There is a large fenced area for dogs with a custom built dog house and black vinyl chain link fencing. The front has been professionally landscaped with bed irrigation
Location
State GA
County Catoosa
Area 0.89
Rooms
Basement Finished
Interior
Interior Features En Suite, Granite Counters, Open Floorplan, Primary Downstairs, Walk-In Closet(s)
Heating Central, Electric
Cooling Central Air, Electric
Flooring Carpet
Fireplaces Number 1
Fireplaces Type Living Room, Wood Burning
Fireplace Yes
Window Features Vinyl Frames
Appliance Refrigerator, Microwave, Free-Standing Electric Range, Electric Water Heater, Disposal, Dishwasher
Heat Source Central, Electric
Laundry Electric Dryer Hookup, Gas Dryer Hookup, Laundry Room, Washer Hookup
Exterior
Parking Features Basement, Garage Door Opener
Garage Spaces 2.0
Garage Description Basement, Garage Door Opener
Utilities Available Cable Available, Electricity Available, Phone Available, Sewer Connected
View Creek/Stream
Roof Type Asphalt
Porch Deck, Patio
Total Parking Spaces 2
Garage Yes
Building
Lot Description Level
Faces From I-75 take the cloud springs rd exit west towards Fort Oglethorpe, Turn right on Lakeview dr, then right on Page rd, then right into Lynnwood subdivision then bear left at split, right into Cordell estates then left onto Loach then left onto Angela cirle, house will be on the left. Owner is daughter of listing agent.
Foundation Block, Brick/Mortar, Stone
Water Public
Architectural Style Contemporary, Split Foyer
Structure Type Brick,Stone,Vinyl Siding
Schools
Elementary Schools West Side Elementary
Middle Schools Lakeview Middle
High Schools Lakeview-Ft. Oglethorpe
Others
Senior Community No
Tax ID 0001h-026
Security Features Security System,Smoke Detector(s)
Acceptable Financing Cash, Conventional, FHA, Owner May Carry
Listing Terms Cash, Conventional, FHA, Owner May Carry
Special Listing Condition Personal Interest
Read Less Info
Want to know what your home might be worth? Contact us for a FREE valuation!

Our team is ready to help you sell your home for the highest possible price ASAP

"Molly's job is to find and attract mastery-based agents to the office, protect the culture, and make sure everyone is happy! "






