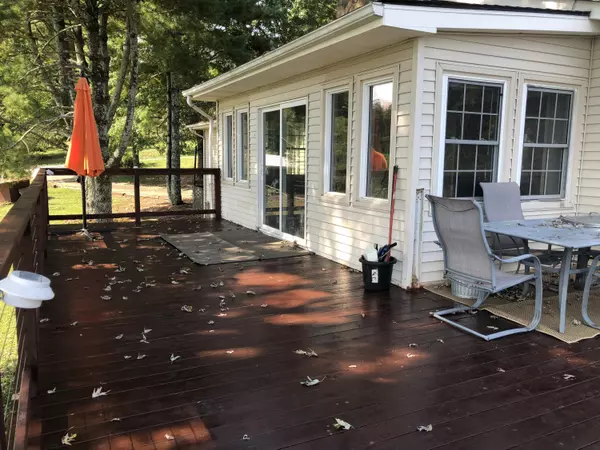$349,900
$349,900
For more information regarding the value of a property, please contact us for a free consultation.
4 Beds
3 Baths
3,439 SqFt
SOLD DATE : 11/12/2021
Key Details
Sold Price $349,900
Property Type Single Family Home
Sub Type Single Family Residence
Listing Status Sold
Purchase Type For Sale
Square Footage 3,439 sqft
Price per Sqft $101
MLS Listing ID 1344532
Sold Date 11/12/21
Bedrooms 4
Full Baths 3
Originating Board Greater Chattanooga REALTORS®
Year Built 1981
Lot Size 5.000 Acres
Acres 5.0
Lot Dimensions 427 x 747 x 371 x 679
Property Description
What a view!! Don't miss out on this spacious 4 bedroom, 3 bath home, with updated kitchen and baths (2), with an in law suite downstairs. This is basically two separate living areas, with 3 bedrooms & 2 baths upstairs, with an open concept common area with tons of windows for natural light and a beautiful panoramic view, and a gas log fireplace. Like to entertain? Plenty of room here, as you spill out onto the oversized wrap around deck, and into the sunroom. Downstairs there's another bedroom, spacious full bath, living room with a 2nd fireplace, full size kitchen, a bonus room with walk in closet that ''could'' be another bedroom, but doesn't have a window for egress so not recommended for that use, but numerous other possibilities, and a huge patio area to enjoy on that level. Here's just a few extras you'll find....granite countertops, island with butcher block, new HVAC installed September 2020, black stainless appliances in 2020, a 27 foot above ground pool & decking, 3 outbuildings, one that is 12 x 16 with a loft and electricity. All of this is on 5 acres that is fenced and cross fenced for horses, with a 3 stall run in shed. Priced to sell!! Buyer to verify anything of importance or concern, including but not limited to acreage, square footage, and school zones, which were all taken from the tax record.
Location
State TN
County Rhea
Area 5.0
Rooms
Basement Finished
Interior
Interior Features Open Floorplan, Primary Downstairs, Tub/shower Combo
Heating Central, Electric
Cooling Central Air, Electric
Flooring Carpet
Fireplaces Number 2
Fireplaces Type Den, Family Room, Gas Log, Living Room
Fireplace Yes
Window Features Vinyl Frames
Appliance Washer, Refrigerator, Microwave, Free-Standing Gas Range, Free-Standing Electric Range, Electric Water Heater, Dryer, Dishwasher
Heat Source Central, Electric
Laundry Laundry Closet
Exterior
Parking Features Garage Door Opener
Garage Spaces 2.0
Garage Description Attached, Garage Door Opener
Pool Above Ground
Community Features None
Utilities Available Cable Available, Electricity Available, Phone Available, Underground Utilities
View Mountain(s), Other
Roof Type Shingle
Porch Deck, Patio
Total Parking Spaces 2
Garage Yes
Building
Lot Description Gentle Sloping
Faces US 27-N toward Dayton. T/R onto Black Oak Estates Road, 1.1 miles, property will be on the left, sign in yard.
Story One
Foundation Block
Sewer Septic Tank
Water Public, Well
Additional Building Barn(s), Outbuilding
Structure Type Stone,Vinyl Siding,Other
Schools
Elementary Schools Graysville Elementary School
Middle Schools Dayton City Middle
High Schools Rhea County High School
Others
Senior Community No
Tax ID 108 001.01 000
Security Features Security System,Smoke Detector(s)
Acceptable Financing Cash, Conventional, Owner May Carry
Listing Terms Cash, Conventional, Owner May Carry
Read Less Info
Want to know what your home might be worth? Contact us for a FREE valuation!

Our team is ready to help you sell your home for the highest possible price ASAP

"Molly's job is to find and attract mastery-based agents to the office, protect the culture, and make sure everyone is happy! "






