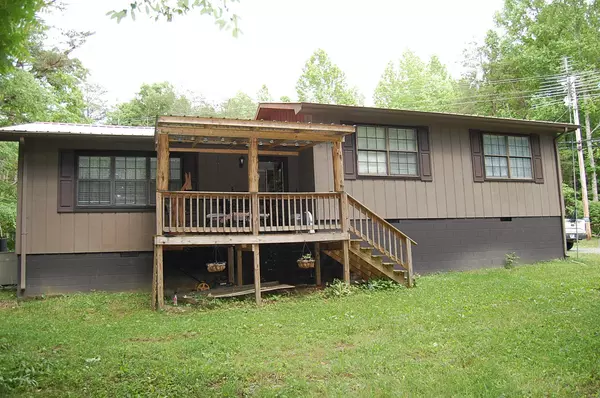$154,000
$159,000
3.1%For more information regarding the value of a property, please contact us for a free consultation.
3 Beds
1 Bath
1,176 SqFt
SOLD DATE : 09/06/2022
Key Details
Sold Price $154,000
Property Type Single Family Home
Sub Type Single Family Residence
Listing Status Sold
Purchase Type For Sale
Square Footage 1,176 sqft
Price per Sqft $130
MLS Listing ID 1355999
Sold Date 09/06/22
Bedrooms 3
Full Baths 1
Originating Board Greater Chattanooga REALTORS®
Year Built 1983
Lot Size 0.860 Acres
Acres 0.86
Lot Dimensions .86
Property Description
Looking for a place in the country away from all the hustle and bustle, then here it is. This cute little 3 bedroom 1 bath home sits off the road in a quite little area of eastern Van Buren Co. Home has covered front and back porches so you can sit out and enjoy the cool mountain breeze. Home has an antique wood cookstove in the kitchen hooked up and ready to go. There is a nice chicken coop that only needs a little clearing off if you are in to the country living and want to have your own eggs. There is also a nice size out building that stays with the home as well. Seller is leaving all the appliances and even the master bedroom bed if you want it. Come take a look today, you'll not be disappointed.
Location
State TN
County Van Buren
Area 0.86
Rooms
Basement Crawl Space
Interior
Interior Features Open Floorplan, Primary Downstairs, Tub/shower Combo
Heating Baseboard, Central, Electric, Propane
Cooling Central Air, Electric, Window Unit(s)
Fireplaces Number 1
Fireplaces Type Electric, Living Room
Fireplace Yes
Window Features Aluminum Frames
Appliance Wall Oven, Washer, Refrigerator, Microwave, Electric Water Heater, Dryer
Heat Source Baseboard, Central, Electric, Propane
Laundry Electric Dryer Hookup, Gas Dryer Hookup, Washer Hookup
Exterior
Parking Features Off Street
Garage Description Off Street
Community Features None
Utilities Available Cable Available, Electricity Available, Phone Available
Roof Type Metal
Porch Covered, Deck, Patio, Porch, Porch - Covered
Garage No
Building
Lot Description Gentle Sloping, Level, Wooded
Faces From Dunlap take Hwy 127 N into Pikeville and turn left on to Hwy 30 W. Go out on the mountain past the entrance to Fall Creek Falls and turn right onto Hwy 285. Go about 4 miles and home will be on the right. Sign at road.
Story One
Foundation Block
Sewer Septic Tank
Water Public
Additional Building Outbuilding
Structure Type Other
Schools
Elementary Schools Van Buren County Elem
Middle Schools Van Buren County Middle
High Schools Van Buren County High
Others
Senior Community No
Tax ID 020 019.08
Acceptable Financing Cash, Conventional, FHA, USDA Loan, VA Loan, Owner May Carry
Listing Terms Cash, Conventional, FHA, USDA Loan, VA Loan, Owner May Carry
Read Less Info
Want to know what your home might be worth? Contact us for a FREE valuation!

Our team is ready to help you sell your home for the highest possible price ASAP

"Molly's job is to find and attract mastery-based agents to the office, protect the culture, and make sure everyone is happy! "






