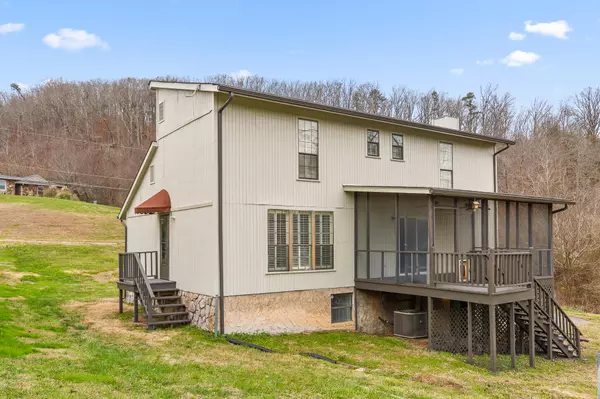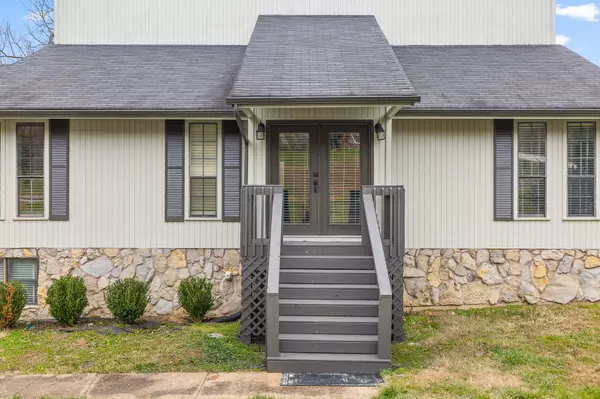$359,000
$349,900
2.6%For more information regarding the value of a property, please contact us for a free consultation.
3 Beds
2 Baths
2,012 SqFt
SOLD DATE : 03/25/2022
Key Details
Sold Price $359,000
Property Type Single Family Home
Sub Type Single Family Residence
Listing Status Sold
Purchase Type For Sale
Square Footage 2,012 sqft
Price per Sqft $178
Subdivision Woodland Bay
MLS Listing ID 1348757
Sold Date 03/25/22
Bedrooms 3
Full Baths 2
Originating Board Greater Chattanooga REALTORS®
Year Built 1985
Lot Size 0.770 Acres
Acres 0.77
Lot Dimensions 182.48X224.53
Property Description
Lake lovers pay attention! This family home in Harrison is just minutes from Harrison Bay and the Wolftever Creek boat ramp as well as an easy drive to Volkswagen and Amazon. An expansive back yard extends off the large screened porch waiting for a spring garden or fantastic game of tag! Inside are gorgeous LVP floors that lead from the foyer to the open living room/dining room combo. Built-in bookcases flank a stone fireplace for the chilly Tennessee nights still to come. The kitchen has nice cherry cabinets and room for a breakfast table. The master bedroom and bath are conveniently on the main floor as well. Upstairs you'll find two bedrooms and a full bath and more of that beautiful flooring continuing in the hall. Need even more space? Be sure to check out the partially finished. basement that is ready to be your teen's hangout space, a workout room or all the extra storage you'll need. This home sits on a lazy loop road with plenty of trees and just the right amount of peace and quiet for the end of the day. Home has been newly painted inside and out!
Location
State TN
County Hamilton
Area 0.77
Rooms
Basement Finished, Partial
Interior
Interior Features Eat-in Kitchen, Primary Downstairs, Separate Dining Room, Tub/shower Combo
Heating Central, Electric
Cooling Central Air, Electric
Flooring Carpet, Tile
Fireplaces Number 1
Fireplaces Type Gas Log
Fireplace Yes
Appliance Microwave, Free-Standing Electric Range, Electric Water Heater, Dishwasher
Heat Source Central, Electric
Laundry Electric Dryer Hookup, Gas Dryer Hookup, Washer Hookup
Exterior
Garage Spaces 2.0
Garage Description Attached
Utilities Available Cable Available, Electricity Available, Phone Available
Roof Type Shingle
Porch Covered, Deck, Patio, Porch, Porch - Screened
Total Parking Spaces 2
Garage Yes
Building
Lot Description Gentle Sloping, Level
Faces From Hwy 58N , turn right on Hunter Rd, then left on Short Tail Spings then left on Woodland Bay Drive. House is on the right.
Story One and One Half
Foundation Block
Sewer Septic Tank
Water Public
Structure Type Other
Schools
Elementary Schools Wallace A. Smith Elementary
Middle Schools Hunter Middle
High Schools Central High School
Others
Senior Community No
Tax ID 103i B 005
Acceptable Financing Cash, Conventional
Listing Terms Cash, Conventional
Special Listing Condition Investor
Read Less Info
Want to know what your home might be worth? Contact us for a FREE valuation!

Our team is ready to help you sell your home for the highest possible price ASAP

"Molly's job is to find and attract mastery-based agents to the office, protect the culture, and make sure everyone is happy! "






