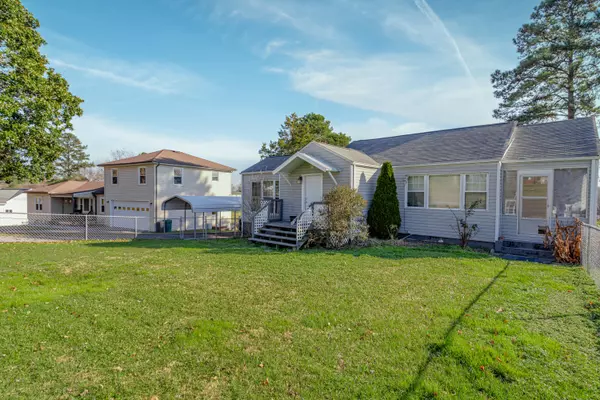$144,900
$149,900
3.3%For more information regarding the value of a property, please contact us for a free consultation.
2 Beds
1 Bath
1,072 SqFt
SOLD DATE : 01/24/2022
Key Details
Sold Price $144,900
Property Type Single Family Home
Sub Type Single Family Residence
Listing Status Sold
Purchase Type For Sale
Square Footage 1,072 sqft
Price per Sqft $135
Subdivision Orchard Hills
MLS Listing ID 1347522
Sold Date 01/24/22
Bedrooms 2
Full Baths 1
Originating Board Greater Chattanooga REALTORS®
Year Built 1949
Lot Size 0.320 Acres
Acres 0.32
Lot Dimensions 100X140
Property Description
Welcome to Garden street located close to town. This is a well maintained community with long time residents. This is a 2 bedroom 1 full bath home with a large living-room and massive kitchen for all those family meals. Off the kitchen you exit to a huge deck for evening family time and entertainment. Fenced yard for the kiddos and the pups. Call us today for a private showing and lets make this your next new home.
Location
State GA
County Walker
Area 0.32
Rooms
Basement Crawl Space, Unfinished
Interior
Interior Features Connected Shared Bathroom, Eat-in Kitchen, Separate Dining Room, Tub/shower Combo
Heating Central, Electric
Cooling Central Air, Electric
Flooring Hardwood, Linoleum
Fireplace No
Window Features Insulated Windows
Appliance Free-Standing Electric Range, Electric Water Heater, Dishwasher
Heat Source Central, Electric
Laundry Electric Dryer Hookup, Gas Dryer Hookup, Laundry Closet, Washer Hookup
Exterior
Parking Features Off Street
Carport Spaces 1
Garage Description Off Street
Community Features None
Utilities Available Cable Available, Electricity Available, Phone Available
Roof Type Shingle
Porch Deck, Patio, Porch
Garage No
Building
Lot Description Corner Lot, Gentle Sloping
Faces From Ft. Oglethorpe- go West on 2A for approx 2 miles until you come to a 4 way intersection and light, take a right on Hogan Rd and then take a right on Garden Street, go 1/2 mile home is at the top of the hill with sign in the yard.
Story One
Foundation Brick/Mortar, Stone
Sewer Septic Tank
Structure Type Brick,Stone,Vinyl Siding
Schools
Elementary Schools Stone Creek Elementary School
Middle Schools Rossville Middle
High Schools Ridgeland High School
Others
Senior Community No
Tax ID 0173 076
Security Features Smoke Detector(s)
Acceptable Financing Cash, Conventional, FHA, VA Loan, Owner May Carry
Listing Terms Cash, Conventional, FHA, VA Loan, Owner May Carry
Read Less Info
Want to know what your home might be worth? Contact us for a FREE valuation!

Our team is ready to help you sell your home for the highest possible price ASAP

"Molly's job is to find and attract mastery-based agents to the office, protect the culture, and make sure everyone is happy! "






