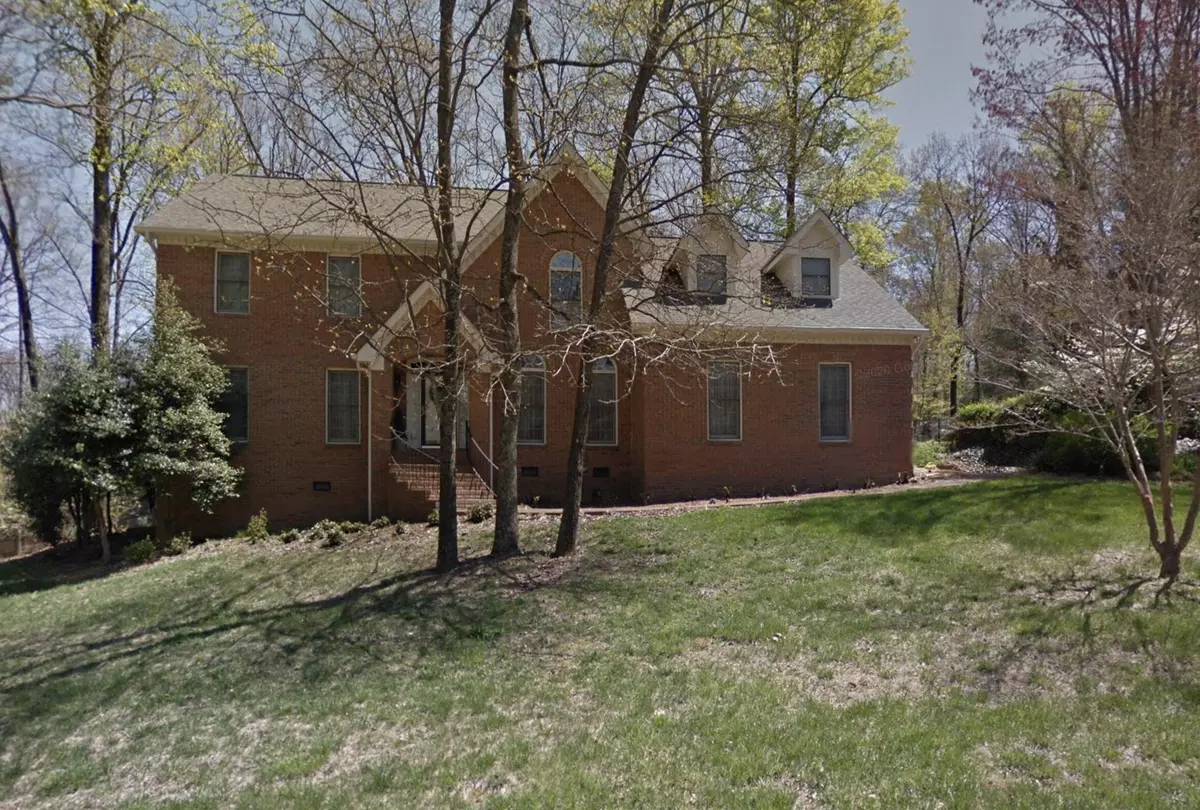$528,000
$528,000
For more information regarding the value of a property, please contact us for a free consultation.
3 Beds
3 Baths
3,118 SqFt
SOLD DATE : 12/13/2021
Key Details
Sold Price $528,000
Property Type Single Family Home
Sub Type Single Family Residence
Listing Status Sold
Purchase Type For Sale
Square Footage 3,118 sqft
Price per Sqft $169
Subdivision Chestnut Oaks
MLS Listing ID 1347342
Sold Date 12/13/21
Bedrooms 3
Full Baths 2
Half Baths 1
Originating Board Greater Chattanooga REALTORS®
Year Built 1989
Lot Size 0.430 Acres
Acres 0.43
Lot Dimensions 241.17X193.0
Property Description
WELCOME to this spectacular home in established Chestnut Oaks neighborhood. Offering both convenience and natural tranquility, the home is walking distance to desirable Thrasher Elementary school and just 15 minutes to downtown Chattanooga. Designed for comfortable modern family living & boasting a magnificent setting--inside & out--for relaxation and entertaining. Incredible triple back patio/porch for entertaining with both open and screened in sections overlooking the fenced back yard. The interior of the home features gorgeous white oak hardwood floors throughout the downstairs, high ceilings, wood burning fireplace, eat-in-kitchen with patios both off the kitchen and the living room. Fully encapsulated crawl/basement, two car garage, attic storage and more. Bonus room upstairs for a secondary living space, media room, office or playroom. If you have been hunting on signal this is a house you don't want to miss! Call for a private showing today.
Location
State TN
County Hamilton
Area 0.43
Rooms
Basement Crawl Space
Interior
Interior Features Eat-in Kitchen, High Ceilings, Tub/shower Combo
Heating Central, Electric
Cooling Central Air, Electric
Flooring Hardwood
Fireplaces Number 1
Fireplaces Type Wood Burning
Fireplace Yes
Appliance Gas Water Heater, Electric Range, Double Oven, Dishwasher
Heat Source Central, Electric
Exterior
Parking Features Off Street
Garage Spaces 2.0
Garage Description Attached, Off Street
Utilities Available Cable Available, Sewer Connected
Roof Type Asphalt,Shingle
Porch Covered, Deck, Patio, Porch, Porch - Screened
Total Parking Spaces 2
Garage Yes
Building
Faces Take W 10th St and Carter St to W M.L.K. Blvd, take US-27 N, US-127 N/Signal Mountain Rd and W Rd to James Blvd in Signal Mountain, continue on James Blvd. Drive to Majestic Oaks Dr in Signal Mountain
Story Two
Foundation Block
Water Public
Structure Type Brick
Schools
Elementary Schools Thrasher Elementary
Middle Schools Signal Mountain Middle
High Schools Signal Mtn
Others
Senior Community No
Tax ID 098j D 007
Acceptable Financing Cash, Conventional, FHA, VA Loan, Owner May Carry
Listing Terms Cash, Conventional, FHA, VA Loan, Owner May Carry
Read Less Info
Want to know what your home might be worth? Contact us for a FREE valuation!

Our team is ready to help you sell your home for the highest possible price ASAP

"Molly's job is to find and attract mastery-based agents to the office, protect the culture, and make sure everyone is happy! "

