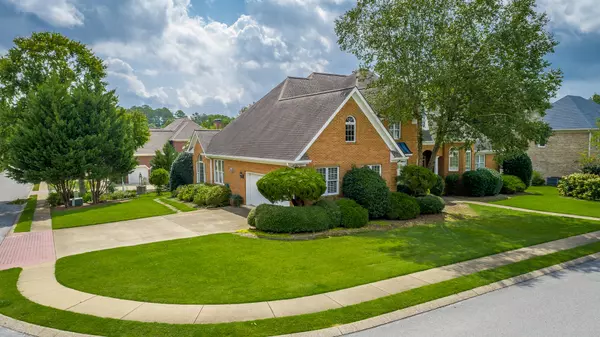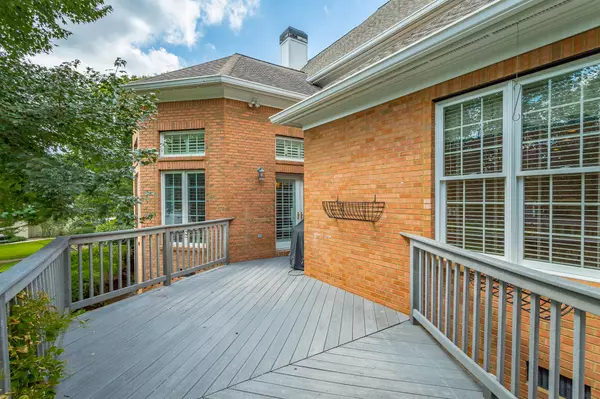$600,000
$600,000
For more information regarding the value of a property, please contact us for a free consultation.
4 Beds
4 Baths
4,641 SqFt
SOLD DATE : 10/01/2021
Key Details
Sold Price $600,000
Property Type Single Family Home
Sub Type Single Family Residence
Listing Status Sold
Purchase Type For Sale
Square Footage 4,641 sqft
Price per Sqft $129
Subdivision Ashley Mill
MLS Listing ID 1342965
Sold Date 10/01/21
Bedrooms 4
Full Baths 3
Half Baths 1
HOA Fees $37/ann
Originating Board Greater Chattanooga REALTORS®
Year Built 1995
Lot Size 0.380 Acres
Acres 0.38
Lot Dimensions 131.09 X 125.01
Property Description
Sold AS IS, this stately, all-brick-home lies on an oversized corner lot in the Ashley Mill community. Not only is the home eye-catching, but so are its perks. One might notice its desirable lifestyle with sidewalks, pool, tennis court and clubhouse. Privately tucked away in the midst of East Brainerd, Ashley Mill is a city retreat offering a five-minute drive to incredible grocery, shopping, restaurants, medical care and a child/dog-friendly park just around the bend. Recreation is limitless, but if work takes you beyond your home, downtown Chattanooga, the airport and interstate access to Cleveland and Dalton are still nearby. The four bedroom, three and one-half bath home is the perfect place to start a family, raise a family or even one for friends and family to visit with luggage in hand. If entertaining is your preference, the home offers French doors at the entry with an open two-story foyer, a large dining room with hardwood floors, a half bath, a grand staircase and a continuous flow of living space. Further into the sunken two-story living room, one will find a fireplace and sunroom that is filled with walls of windows, overlooking the lush and landscaped back lawn. The kitchen is well-appointed with custom cabinetry, granite countertops, large pantry and open to the keeping room with eat-in dining, a fireplace and abundant natural light. Overlooking the side lawn is a private home office. The main level, master bedroom offers plenty of room with a sitting area to kick back and relax with your favorite book at the end of a long day. Not to mention separate vanities in the master bath, keeping your morning rush friendly. On the second level are three more bedrooms and two bathrooms to accompany the already spacious home. Generous storage is available with a large walk-out attic. The main level laundry room and side-loading, two-car garage are both equipped with utility sinks. Overlooking a flourishing flower garden, a composite wood deck lies at the back of the home. If this charming brick home, the perks of the neighborhood, and the convenience of its location doesn't sway you already, then we just don't know what will!
Location
State TN
County Hamilton
Area 0.38
Rooms
Basement Crawl Space
Interior
Interior Features Breakfast Room, Cathedral Ceiling(s), Connected Shared Bathroom, Double Vanity, Eat-in Kitchen, High Ceilings, Pantry, Primary Downstairs, Separate Dining Room, Separate Shower, Sitting Area, Tub/shower Combo, Walk-In Closet(s), Whirlpool Tub
Heating Central, Natural Gas
Cooling Central Air, Electric, Multi Units
Flooring Carpet, Hardwood, Tile
Fireplaces Number 2
Fireplaces Type Den, Family Room, Gas Log, Living Room
Fireplace Yes
Window Features Bay Window(s),Insulated Windows,Wood Frames
Appliance Wall Oven, Refrigerator, Microwave, Ice Maker, Gas Water Heater, Disposal, Dishwasher
Heat Source Central, Natural Gas
Laundry Electric Dryer Hookup, Gas Dryer Hookup, Laundry Room, Washer Hookup
Exterior
Parking Features Garage Door Opener, Garage Faces Side
Garage Spaces 2.0
Garage Description Attached, Garage Door Opener, Garage Faces Side
Pool Community
Community Features Clubhouse, Sidewalks, Tennis Court(s)
Utilities Available Cable Available, Electricity Available, Phone Available, Sewer Connected, Underground Utilities
Roof Type Asphalt,Shingle
Porch Deck, Patio, Porch, Porch - Covered
Total Parking Spaces 2
Garage Yes
Building
Lot Description Corner Lot, Level, Split Possible, Sprinklers In Front, Sprinklers In Rear
Faces Travel East on East Brainerd Rd. Turn left on Jenkins Road. Stay right on Hitchcock Road. Turn left onto Ashley Mill Drive. Home is on the right. Sign is in the yard.
Story Two
Foundation Block
Water Public
Structure Type Brick
Schools
Elementary Schools East Brainerd Elementary
Middle Schools East Hamilton
High Schools East Hamilton
Others
Senior Community No
Tax ID 159j E 072
Security Features Security System,Smoke Detector(s)
Acceptable Financing Cash, Conventional, Owner May Carry
Listing Terms Cash, Conventional, Owner May Carry
Read Less Info
Want to know what your home might be worth? Contact us for a FREE valuation!

Our team is ready to help you sell your home for the highest possible price ASAP
"Molly's job is to find and attract mastery-based agents to the office, protect the culture, and make sure everyone is happy! "






