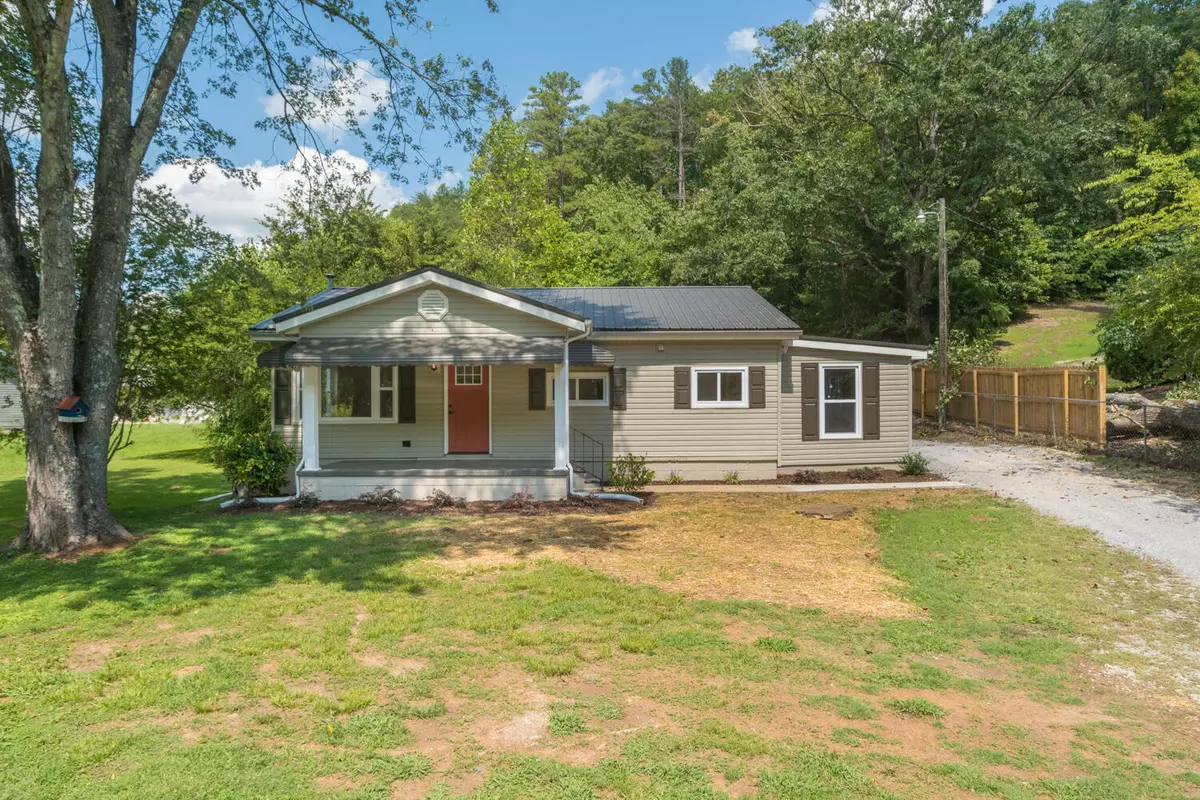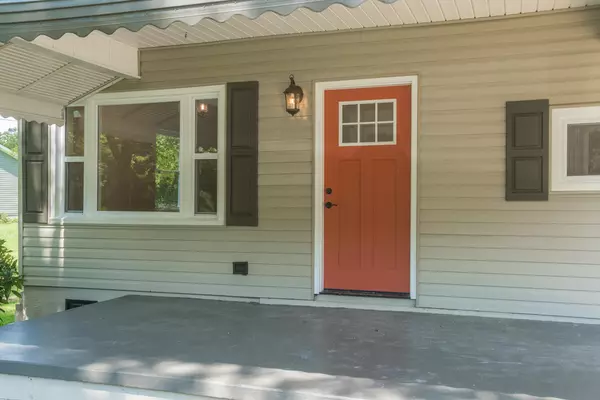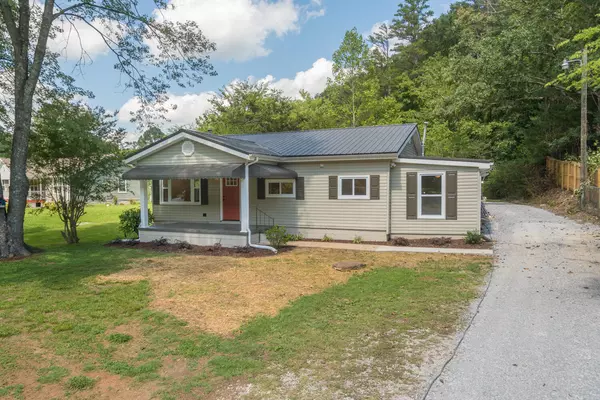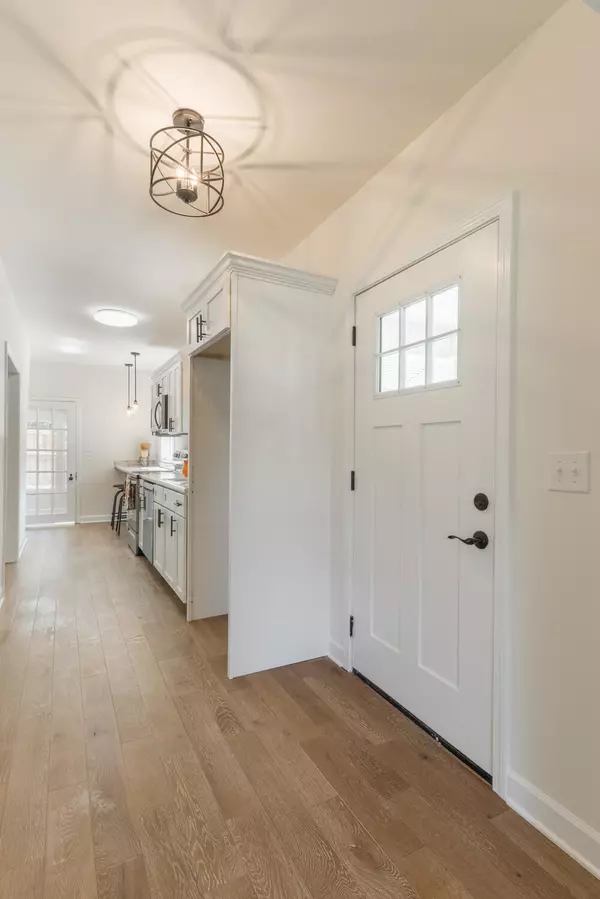$220,000
$215,000
2.3%For more information regarding the value of a property, please contact us for a free consultation.
3 Beds
2 Baths
1,250 SqFt
SOLD DATE : 10/14/2021
Key Details
Sold Price $220,000
Property Type Single Family Home
Sub Type Single Family Residence
Listing Status Sold
Purchase Type For Sale
Square Footage 1,250 sqft
Price per Sqft $176
Subdivision Chatt Garden Farms
MLS Listing ID 1342944
Sold Date 10/14/21
Bedrooms 3
Full Baths 1
Half Baths 1
Originating Board Greater Chattanooga REALTORS®
Year Built 1942
Lot Size 1.000 Acres
Acres 1.0
Lot Dimensions 60X550
Property Description
Completely renovated and move-in ready! This 3 bedroom 1.5 bath farmhouse has undergone a huge transformation and is ready for new owners. Every major area of this home has been taken care of, including a complete electrical rewiring, all new plumbing, new HVAC, new windows, new gutters, new connection to sewer, and newly painted metal roof. Also, let's not forget the gorgeous new kitchen with tons of natural light, white shaker cabinets, stainless appliances, and large pantry! The main bathroom has been completely renovated and a brand new en suite half bath was added off the main bedroom. Brand new engineered hardwood flooring was installed throughout the home, along with new paint, light fixtures, and moldings. The sunroom has been repurposed as a large third bedroom but can be easily used as a flex space, depending on your needs. The backyard has a large concrete slab, perfect for a carport, garage, huge entertaining space, and so many other options! Contact listing agent for a private showing!
Location
State TN
County Hamilton
Area 1.0
Rooms
Basement Crawl Space
Interior
Interior Features Eat-in Kitchen, En Suite, Pantry, Primary Downstairs, Separate Dining Room
Heating Ceiling, Central
Cooling Central Air, Electric
Flooring Tile
Fireplace No
Window Features Vinyl Frames
Appliance Microwave, Free-Standing Electric Range, Electric Water Heater, Dishwasher
Heat Source Ceiling, Central
Laundry Electric Dryer Hookup, Gas Dryer Hookup, Laundry Room, Washer Hookup
Exterior
Parking Features Off Street
Garage Description Off Street
Utilities Available Electricity Available, Sewer Connected
Roof Type Metal
Porch Deck, Patio, Porch, Porch - Covered
Garage No
Building
Lot Description Gentle Sloping, Level
Faces Hixson Pike to Daisy Dallas Rd. Home will be on right side of road.
Story One
Foundation Block
Water Public
Structure Type Vinyl Siding
Schools
Elementary Schools Mcconnell Elementary
Middle Schools Loftis Middle
High Schools Soddy-Daisy High
Others
Senior Community No
Tax ID 074l B 036
Acceptable Financing Cash, Conventional, FHA, VA Loan
Listing Terms Cash, Conventional, FHA, VA Loan
Special Listing Condition Investor
Read Less Info
Want to know what your home might be worth? Contact us for a FREE valuation!

Our team is ready to help you sell your home for the highest possible price ASAP

"Molly's job is to find and attract mastery-based agents to the office, protect the culture, and make sure everyone is happy! "






