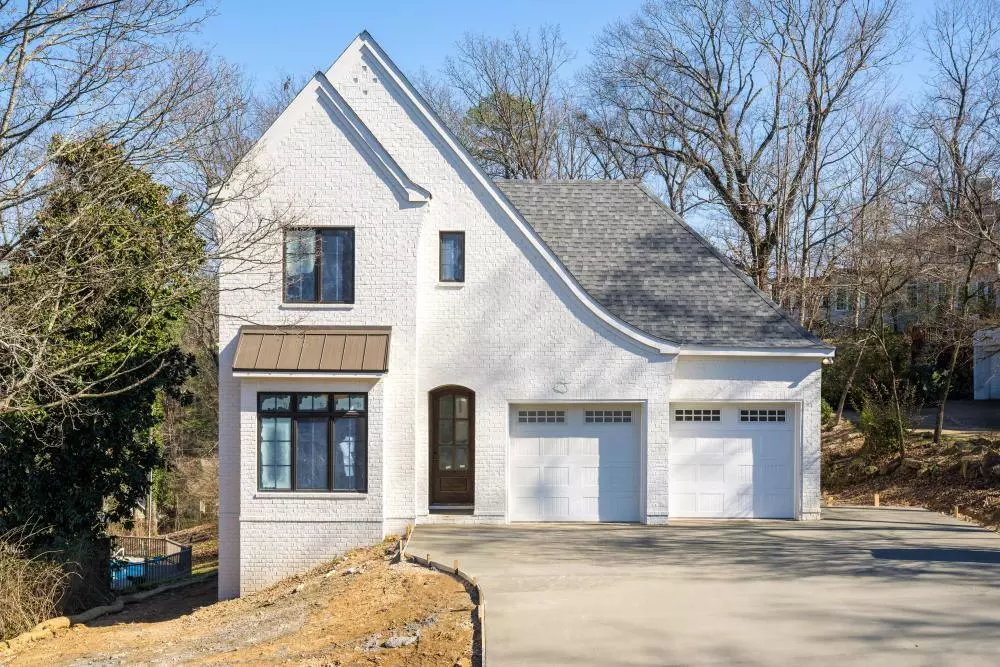$1,051,035
$975,000
7.8%For more information regarding the value of a property, please contact us for a free consultation.
4 Beds
4 Baths
3,588 SqFt
SOLD DATE : 03/04/2022
Key Details
Sold Price $1,051,035
Property Type Single Family Home
Sub Type Single Family Residence
Listing Status Sold
Purchase Type For Sale
Square Footage 3,588 sqft
Price per Sqft $292
Subdivision Dallas Hgts
MLS Listing ID 1332820
Sold Date 03/04/22
Bedrooms 4
Full Baths 4
Originating Board Greater Chattanooga REALTORS®
Year Built 2021
Lot Size 10,890 Sqft
Acres 0.25
Lot Dimensions 175X68X148X75
Property Description
Experience urban sophistication by Dexter White Construction in the North Shore with walkability to everything Chattanooga. Over 3500 square feet of living space with oversized garage. Ten foot ceilings on main with eight solid interior doors, site finished hardwoods and custom closet systems throughout and Thermador gas cooking with double ovens. Seamless open flow allows for casual, comfortable living for everyday life and great entertaining - both inside and out. Covered outdoor areas on both levels with composite flooring overlooking the lush, green views of Stringer's Ridge. Main level master and main level guest suite. Foam insulation for great efficiency and quieter city living. Expansive, walk-in attic storage. Additional off street parking. Convenience will become a way of life in terms of proximity and design, with main level master and main level guest suite. The oversized two car garage with workshop area or the perfect storage for your paddle boards, kayaks and bikes. Scaled down, urban living doesn't mean you give up privacy, outdoor living or really good quality and great upgrades. The kitchen alone is every foodie's dream. It is possible to have it all - urban convenience with lush park-like living in multiple outdoor living areas both covered and uncovered, consider calling Auburndale Avenue HOME.
Location
State TN
County Hamilton
Area 0.25
Rooms
Basement Unfinished
Interior
Interior Features Central Vacuum, Connected Shared Bathroom, Eat-in Kitchen, En Suite, Entrance Foyer, Granite Counters, High Ceilings, Open Floorplan, Pantry, Primary Downstairs, Separate Dining Room, Separate Shower, Stubbed, Tub/shower Combo, Walk-In Closet(s)
Heating Central, Natural Gas
Cooling Central Air, Electric, Multi Units
Flooring Carpet, Hardwood, Tile
Fireplaces Number 1
Fireplaces Type Gas Log, Living Room
Fireplace Yes
Window Features Insulated Windows
Appliance Wall Oven, Tankless Water Heater, Microwave, Gas Range, Double Oven, Disposal, Dishwasher
Heat Source Central, Natural Gas
Laundry Electric Dryer Hookup, Gas Dryer Hookup, Laundry Room, Washer Hookup
Exterior
Exterior Feature Lighting
Parking Features Garage Door Opener, Kitchen Level
Garage Spaces 3.0
Garage Description Attached, Garage Door Opener, Kitchen Level
Utilities Available Cable Available, Sewer Connected, Underground Utilities
Roof Type Shingle
Porch Covered, Deck, Patio, Porch, Porch - Covered
Total Parking Spaces 3
Garage Yes
Building
Lot Description Sprinklers In Front, Sprinklers In Rear
Faces From Market Street Bridge, North on N Market which becomes Dallas. At intersection at high school, continue straight onto White Oak. Stop sign at Oxford. Continue straight on Auburndale.
Story One and One Half
Foundation Concrete Perimeter
Water Public
Structure Type Brick
Schools
Elementary Schools Rivermont Elementary
Middle Schools Red Bank Middle
High Schools Red Bank High School
Others
Senior Community No
Tax ID 127h A 003.01
Security Features Security System,Smoke Detector(s)
Acceptable Financing Cash, Conventional
Listing Terms Cash, Conventional
Read Less Info
Want to know what your home might be worth? Contact us for a FREE valuation!

Our team is ready to help you sell your home for the highest possible price ASAP
"Molly's job is to find and attract mastery-based agents to the office, protect the culture, and make sure everyone is happy! "




