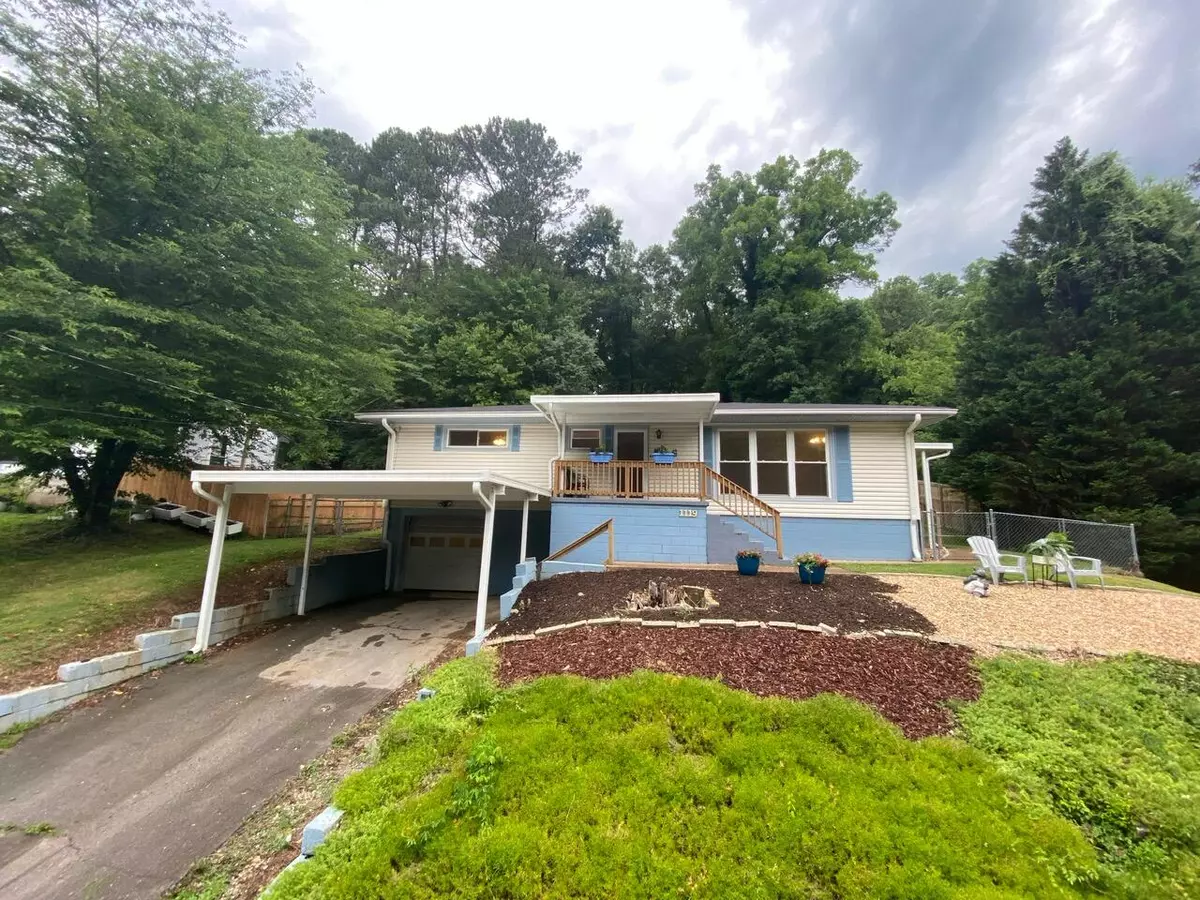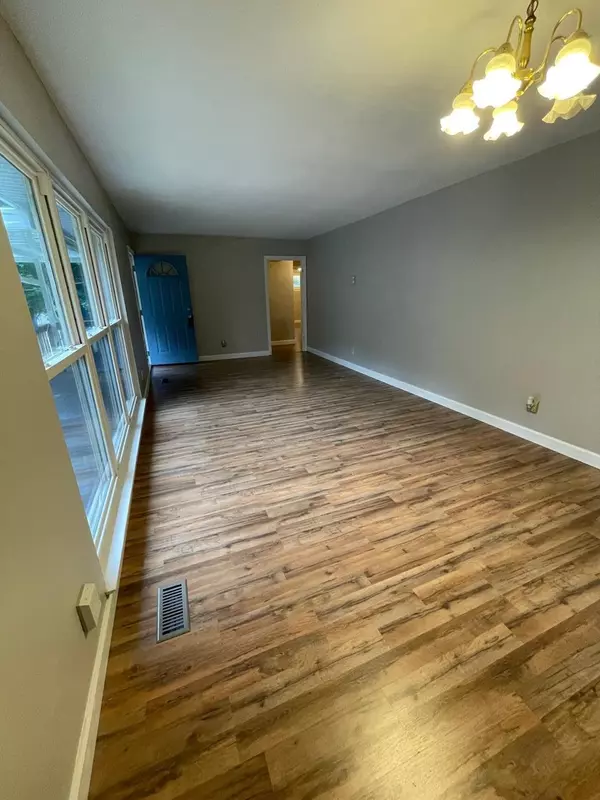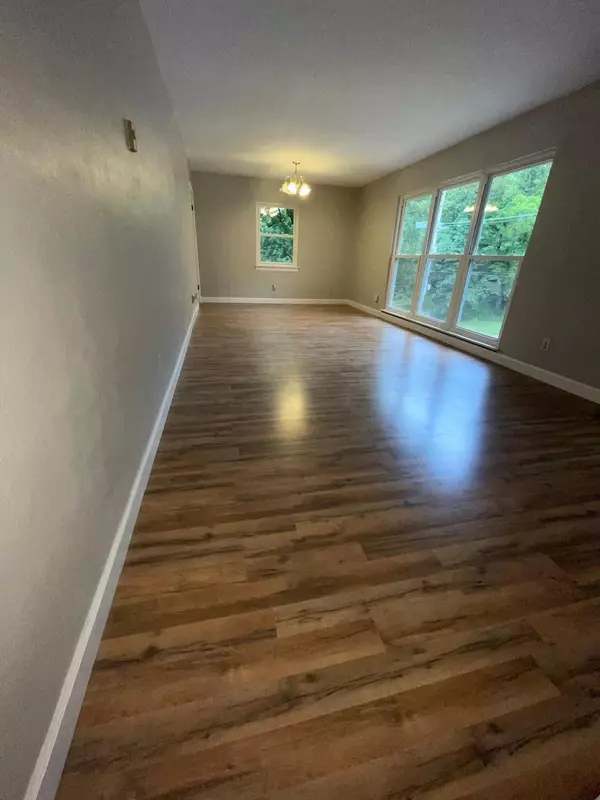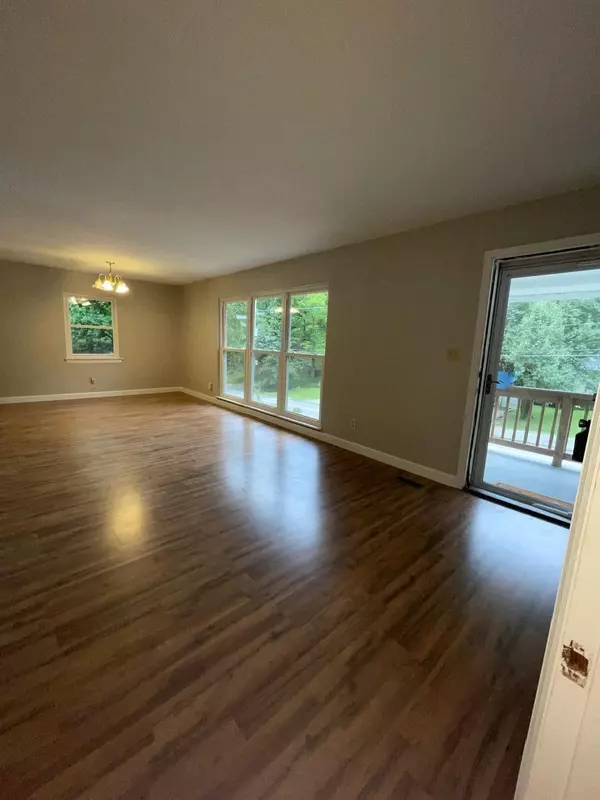$291,900
$299,900
2.7%For more information regarding the value of a property, please contact us for a free consultation.
3 Beds
2 Baths
1,154 SqFt
SOLD DATE : 08/12/2022
Key Details
Sold Price $291,900
Property Type Single Family Home
Sub Type Single Family Residence
Listing Status Sold
Purchase Type For Sale
Square Footage 1,154 sqft
Price per Sqft $252
Subdivision Dallas Hgts
MLS Listing ID 1355978
Sold Date 08/12/22
Bedrooms 3
Full Baths 1
Half Baths 1
Originating Board Greater Chattanooga REALTORS®
Year Built 1955
Lot Size 0.500 Acres
Acres 0.5
Lot Dimensions 85X261.5
Property Description
Come check out this 3 bedroom, 1.5 half bath home, that sits on a half acre lot, fenced, and includes an unfinished basement, located in Dallas Heights! This home has been brought back to life with a new kitchen, new flooring, new bathroom, and all new paint throughout entire home. The basement is like brand new with the new waterproofing system that includes a transferable warranty. In addition to all of the NEW, the roof, windows, HVAC, siding, and carport are all less than 5 years old! There is nothing left to do but unpack your bags and start living in your new home! Enjoy the conveniences that being close to Downtown Chattanooga offers you. Plenty of shopping, restaurants, entertainment, and so much more. Call today to schedule your private showing!
Location
State TN
County Hamilton
Area 0.5
Rooms
Basement Partial, Unfinished
Interior
Interior Features Breakfast Nook, Eat-in Kitchen, Open Floorplan
Heating Central
Cooling Central Air
Flooring Vinyl
Fireplace No
Window Features Insulated Windows,Storm Window(s),Vinyl Frames
Appliance Refrigerator, Free-Standing Electric Range, Electric Water Heater, Dishwasher
Heat Source Central
Laundry Electric Dryer Hookup, Gas Dryer Hookup, Laundry Room, Washer Hookup
Exterior
Parking Features Basement, Garage Door Opener, Off Street
Garage Spaces 1.0
Carport Spaces 1
Garage Description Attached, Basement, Garage Door Opener, Off Street
Utilities Available Electricity Available, Sewer Connected
Roof Type Shingle
Porch Covered, Deck, Patio, Porch, Porch - Covered
Total Parking Spaces 1
Garage Yes
Building
Lot Description Gentle Sloping, Level, Sloped
Faces Take 153 N to Lake Resort Drive, exit to Access Rd, hit 1st roundabout and take 1st exit onto Lake Resort Drive, Enter next roundabout, and take 3rd exit onto N Access Rd. Left onto Hixson Pike then slight right onto Fernway Road. Property is on your right. SOP
Story One and One Half
Foundation Block
Water Public
Additional Building Outbuilding
Structure Type Vinyl Siding
Schools
Elementary Schools Rivermont Elementary
Middle Schools Red Bank Middle
High Schools Red Bank High School
Others
Senior Community No
Tax ID 127h F 050
Acceptable Financing Cash, Conventional, FHA, Owner May Carry
Listing Terms Cash, Conventional, FHA, Owner May Carry
Read Less Info
Want to know what your home might be worth? Contact us for a FREE valuation!

Our team is ready to help you sell your home for the highest possible price ASAP
"Molly's job is to find and attract mastery-based agents to the office, protect the culture, and make sure everyone is happy! "






