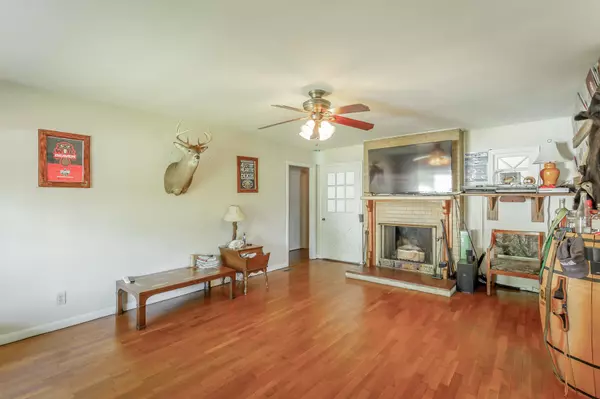$206,100
$199,900
3.1%For more information regarding the value of a property, please contact us for a free consultation.
2 Beds
1 Bath
1,292 SqFt
SOLD DATE : 06/03/2022
Key Details
Sold Price $206,100
Property Type Single Family Home
Sub Type Single Family Residence
Listing Status Sold
Purchase Type For Sale
Square Footage 1,292 sqft
Price per Sqft $159
MLS Listing ID 1354570
Sold Date 06/03/22
Bedrooms 2
Full Baths 1
Originating Board Greater Chattanooga REALTORS®
Year Built 1956
Lot Size 0.760 Acres
Acres 0.76
Property Description
Tucked away on B Avenue, this 2Bed/1Bath home is located on a large level lot, with plenty of backyard privacy and mature trees lining the property! This home features beautiful hardwoods, a charming archway connecting the living and dining areas, and a cozy fireplace in the living room. Enjoy the outdoors from the covered front porch or the back deck, with an electric fence surrounding the property, giving pets the perfect place to roam! One car carport, with additional parking available and an outdoor shed for storage. Perks include NO city taxes, and convenience to restaurants and retailers in Cambridge Square in under 10 mins!
Schedule your showing today!
Buyer to verify all information.
Location
State TN
County Bradley
Area 0.76
Rooms
Basement None
Interior
Interior Features Eat-in Kitchen, Pantry, Primary Downstairs, Separate Dining Room, Separate Shower, Tub/shower Combo
Heating Central, Electric
Cooling Central Air, Electric
Flooring Hardwood, Linoleum
Fireplaces Number 1
Fireplaces Type Den, Family Room, Wood Burning
Fireplace Yes
Appliance Refrigerator, Free-Standing Electric Range
Heat Source Central, Electric
Laundry Electric Dryer Hookup, Gas Dryer Hookup, Laundry Room, Washer Hookup
Exterior
Garage Off Street
Carport Spaces 1
Garage Description Off Street
Utilities Available Cable Available, Electricity Available, Phone Available
Roof Type Shingle
Porch Deck, Patio, Porch, Porch - Covered
Parking Type Off Street
Garage No
Building
Lot Description Corner Lot, Level
Faces From I-75 N, take Exit 11 for US-11N/US-64E toward Ooltewah. Use the Rt 2 lanes to turn right onto US-11/US-64. Turn Rt onto B Avenue.
Story One
Foundation Block
Sewer Septic Tank
Additional Building Outbuilding
Structure Type Shingle Siding
Schools
Elementary Schools Black Fox Elementary
Middle Schools Lake Forest Middle
High Schools Bradley Central High
Others
Senior Community No
Tax ID 071b B 013.00 000
Acceptable Financing Cash, Conventional, FHA, VA Loan, Owner May Carry
Listing Terms Cash, Conventional, FHA, VA Loan, Owner May Carry
Read Less Info
Want to know what your home might be worth? Contact us for a FREE valuation!

Our team is ready to help you sell your home for the highest possible price ASAP

"Molly's job is to find and attract mastery-based agents to the office, protect the culture, and make sure everyone is happy! "






