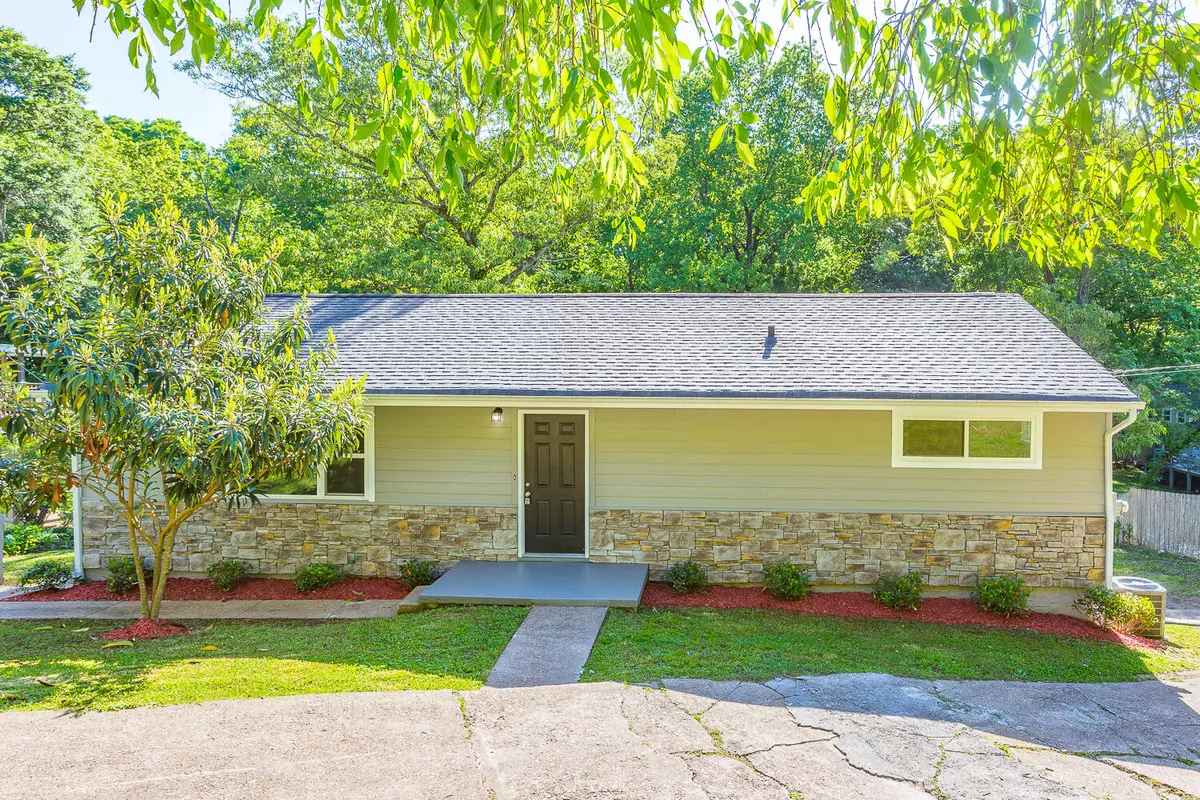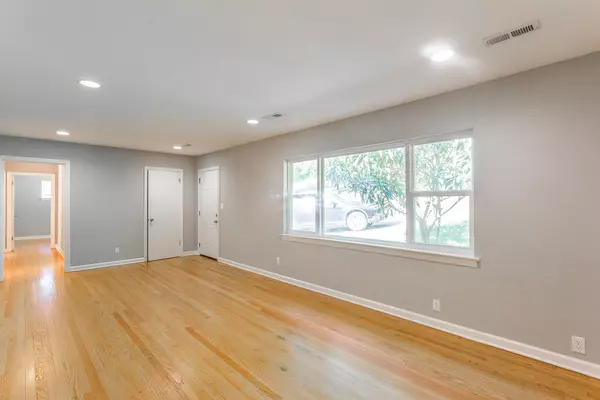$324,900
$314,900
3.2%For more information regarding the value of a property, please contact us for a free consultation.
4 Beds
3 Baths
2,176 SqFt
SOLD DATE : 05/23/2022
Key Details
Sold Price $324,900
Property Type Single Family Home
Sub Type Single Family Residence
Listing Status Sold
Purchase Type For Sale
Square Footage 2,176 sqft
Price per Sqft $149
Subdivision Manchester Park
MLS Listing ID 1353177
Sold Date 05/23/22
Bedrooms 4
Full Baths 2
Half Baths 1
Originating Board Greater Chattanooga REALTORS®
Year Built 1960
Lot Size 0.410 Acres
Acres 0.41
Lot Dimensions 80X222
Property Description
Great 4 bedroom, 2.5 bath home located in the established Manchester Park neighborhood is now available. Hurry and scheduled your viewing today. Totally remodeled in 2019 with new roof, vinyl windows, HVAC, hot water heater, all new fixtures, exterior siding, brand new kitchen with granite counter tops, stainless steel appliances, tile floor and all new bathrooms. On the main living area you will find refinished hardwood floors in the living room and all 3 bedrooms. There is also a spacious deck located off of the kitchen. The basement features new LTV flooring in the family room, 4th bedroom and bonus/flex room. In addition, you will find a huge patio area off of the family den, utility garage and a large flat backyard with a fenced in area for your furry friends. Manchester Park is located minutes from the North Shore, Downtown, Hixson and Red Bank.
Location
State TN
County Hamilton
Area 0.41
Rooms
Basement Finished
Interior
Interior Features Granite Counters, Open Floorplan, Primary Downstairs, Tub/shower Combo
Heating Central, Electric
Cooling Central Air, Electric
Flooring Hardwood, Tile, Vinyl
Fireplace No
Window Features Vinyl Frames
Appliance Refrigerator, Microwave, Free-Standing Electric Range, Electric Water Heater
Heat Source Central, Electric
Laundry Electric Dryer Hookup, Gas Dryer Hookup, Laundry Closet, Washer Hookup
Exterior
Garage Basement, Garage Faces Side
Garage Description Attached, Basement, Garage Faces Side
Utilities Available Electricity Available, Phone Available
Roof Type Shingle
Porch Deck, Patio, Porch
Parking Type Basement, Garage Faces Side
Garage No
Building
Lot Description Level, Sloped
Faces Hixson Pike, Right on Ashland Terrace, Left on Thrushwood, house is on the left.
Story One
Foundation Block
Water Public
Structure Type Brick,Fiber Cement,Other
Schools
Elementary Schools Rivermont Elementary
Middle Schools Red Bank Middle
High Schools Red Bank High School
Others
Senior Community No
Tax ID 118b D 006
Security Features Smoke Detector(s)
Acceptable Financing Cash, Conventional, FHA, VA Loan
Listing Terms Cash, Conventional, FHA, VA Loan
Special Listing Condition Investor
Read Less Info
Want to know what your home might be worth? Contact us for a FREE valuation!

Our team is ready to help you sell your home for the highest possible price ASAP

"Molly's job is to find and attract mastery-based agents to the office, protect the culture, and make sure everyone is happy! "






