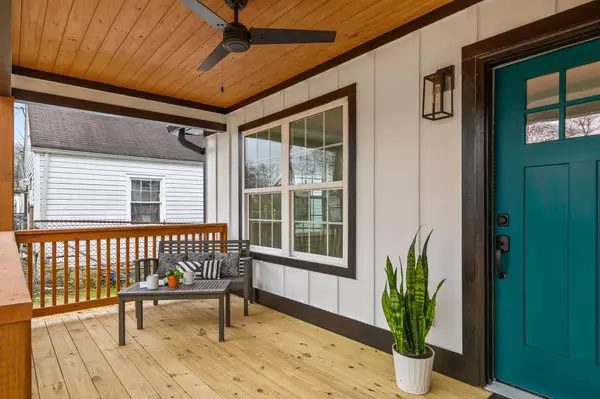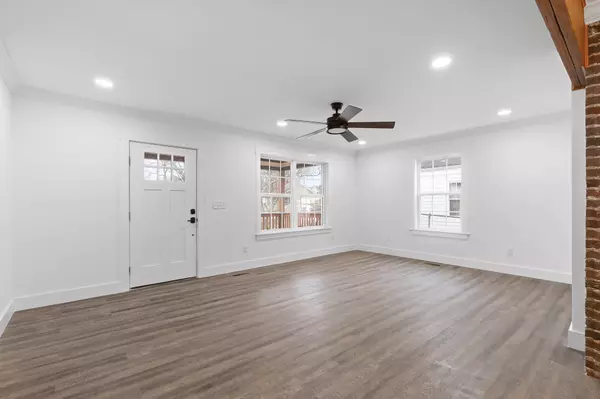$321,564
$280,000
14.8%For more information regarding the value of a property, please contact us for a free consultation.
3 Beds
2 Baths
1,390 SqFt
SOLD DATE : 03/14/2022
Key Details
Sold Price $321,564
Property Type Single Family Home
Sub Type Single Family Residence
Listing Status Sold
Purchase Type For Sale
Square Footage 1,390 sqft
Price per Sqft $231
Subdivision Montagues Highland
MLS Listing ID 1348343
Sold Date 03/14/22
Style Contemporary
Bedrooms 3
Full Baths 2
Originating Board Greater Chattanooga REALTORS®
Year Built 1948
Lot Size 6,534 Sqft
Acres 0.15
Lot Dimensions 50x134
Property Description
Completely renovated and with carefully thought-out details, this craftsman bungalow is located just a few minutes away from downtown Chattanooga. Live close to parks, local shops, restaurants and breweries. This home has new siding, new windows, new roof, new decks, new plumbing, HVAC... you name it, new, new, new! Inside you will find a spacious, open-concept layout. Your new kitchen includes granite countertops, stainless steel appliances and lots of natural light. Our favorite feature of the house is the brand new master bedroom with a walk-in closet and a gorgeous 4-piece en suite bathroom! Do you like to entertain? You have a brand new deck in the back ready with a privacy wall for hanging plants, lights and your decor. You will also find additional parking and access in the back. Schedule your appointment today!
Location
State TN
County Hamilton
Area 0.15
Rooms
Basement Crawl Space
Interior
Interior Features Granite Counters, Open Floorplan, Primary Downstairs, Separate Shower, Soaking Tub, Tub/shower Combo, Walk-In Closet(s)
Heating Central, Electric
Cooling Central Air, Electric
Flooring Tile
Fireplace No
Window Features Vinyl Frames
Appliance Free-Standing Electric Range, Electric Water Heater, Dishwasher
Heat Source Central, Electric
Laundry Electric Dryer Hookup, Gas Dryer Hookup, Laundry Closet, Laundry Room, Washer Hookup
Exterior
Parking Features Garage Faces Rear, Off Street
Garage Description Garage Faces Rear, Off Street
Community Features Sidewalks
Utilities Available Electricity Available, Sewer Connected, Underground Utilities
Roof Type Asphalt,Shingle
Porch Covered, Deck, Patio, Porch, Porch - Covered
Garage No
Building
Lot Description Level
Faces Start to Merge onto I-75 S.Merge onto I-24 W via EXIT 2 toward Birmingham/Chattanooga/I-59.Take EXIT 183A toward Belvoir Ave/Germantown Rd.Merge onto N Terrace.Turn right onto S Germantown Rd.Turn left onto Brainerd Rd/US-64 W/US-11 S/TN-2. Continue to follow US-64 W/US-11 S/TN-2.US-64 W/US-11 S/TN-2 becomes McCallie Ave. Stay straight to go onto Bailey Ave.Turn right onto S Lyerly St.Turn left onto Chamberlain Ave. Destination is on your left.
Story One
Foundation Brick/Mortar, Stone
Water Public
Architectural Style Contemporary
Structure Type Brick,Fiber Cement,Stone,Other
Schools
Elementary Schools Orchard Knob Elementary
Middle Schools Orchard Knob Middle
High Schools Howard School Of Academics & Tech
Others
Senior Community No
Tax ID 146n C 032
Security Features Smoke Detector(s)
Acceptable Financing Cash, Conventional, FHA, VA Loan, Owner May Carry
Listing Terms Cash, Conventional, FHA, VA Loan, Owner May Carry
Special Listing Condition Investor
Read Less Info
Want to know what your home might be worth? Contact us for a FREE valuation!

Our team is ready to help you sell your home for the highest possible price ASAP
"Molly's job is to find and attract mastery-based agents to the office, protect the culture, and make sure everyone is happy! "






