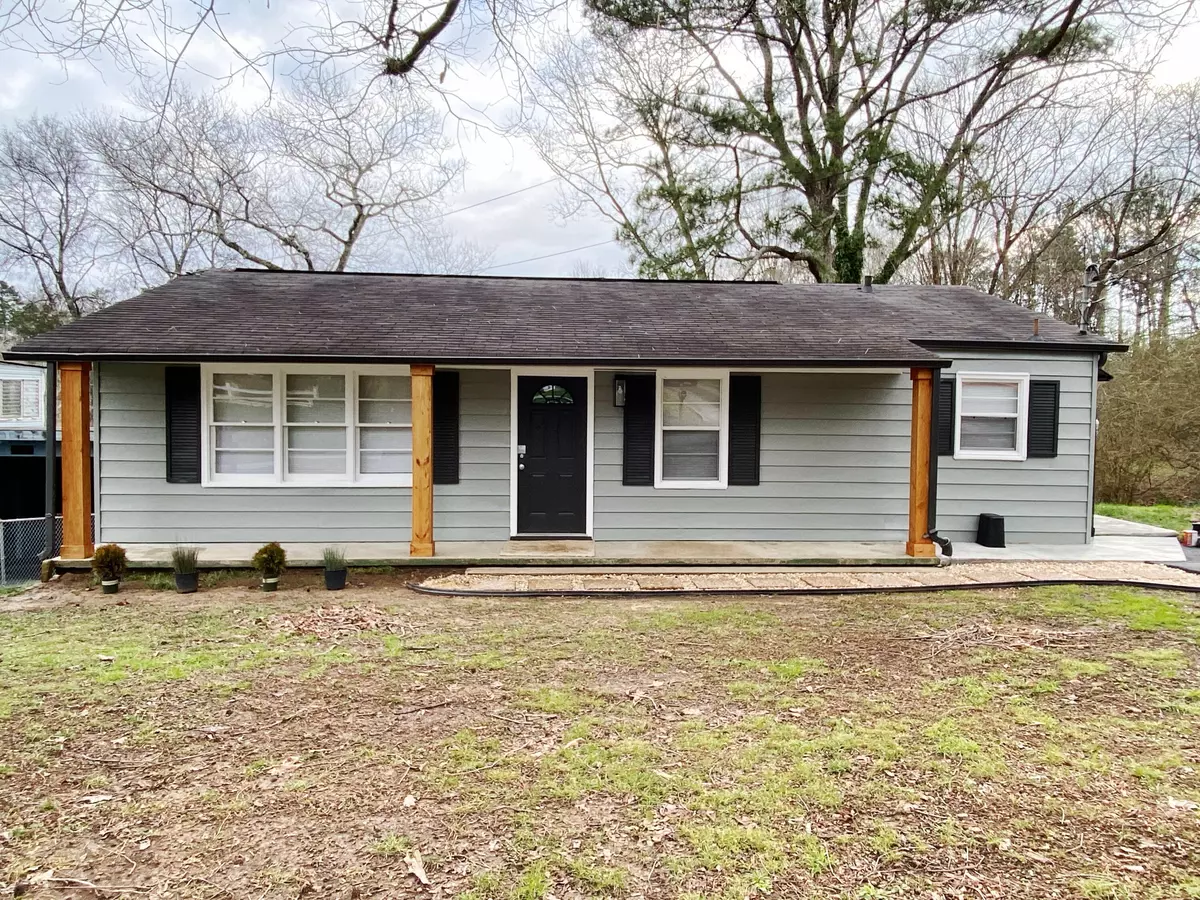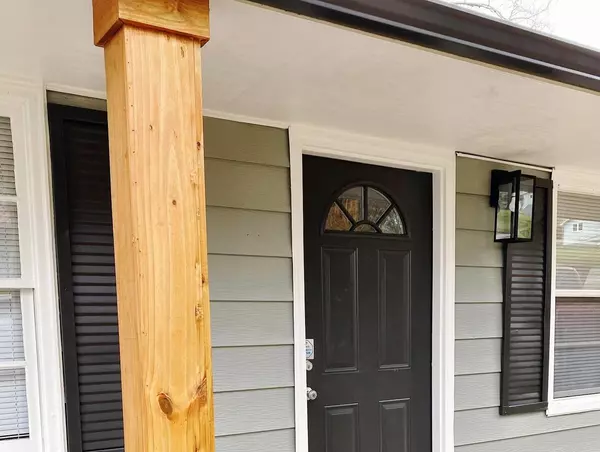$157,000
$149,900
4.7%For more information regarding the value of a property, please contact us for a free consultation.
2 Beds
1 Bath
984 SqFt
SOLD DATE : 03/28/2022
Key Details
Sold Price $157,000
Property Type Single Family Home
Sub Type Single Family Residence
Listing Status Sold
Purchase Type For Sale
Square Footage 984 sqft
Price per Sqft $159
Subdivision Asterwood
MLS Listing ID 1349296
Sold Date 03/28/22
Style A-Frame
Bedrooms 2
Full Baths 1
Originating Board Greater Chattanooga REALTORS®
Year Built 1956
Lot Dimensions 80X144
Property Description
Back on the market! Buyers financing fell through. Don't miss this completely updated one level home in Rossville. It features 2 bedroom, 1 bath with a bonus bedroom, office, workout room. The entire house has been painted inside and out with updated neutral colors and new fixtures throughout. The kitchen is updated with new flooring, new appliances, fixtures, new butcher block counter tops. Original hardwood floors that go throughout the house have been professionally refinished. New carpet in one of the bedrooms. The bathroom has been updated with new vanity, flooring, and fixtures. The exterior has a brand new deck, new sod and landscaping, new asphalt driveway, New aluminum awning on side entrance, new exterior paint and cedar look columns. Less than 15 minutes to downtown Chattanooga This one is ready to go and move in ready! Schedule a showing today. *Personal interest Seller related to the listing agent
Location
State GA
County Walker
Rooms
Basement Crawl Space
Interior
Interior Features Separate Dining Room, Tub/shower Combo
Heating Central, Electric
Cooling Central Air, Electric
Flooring Carpet, Hardwood, Linoleum
Fireplace No
Window Features Vinyl Frames,Wood Frames
Appliance Free-Standing Electric Range, Dishwasher
Heat Source Central, Electric
Laundry Electric Dryer Hookup, Gas Dryer Hookup, Laundry Closet, Washer Hookup
Exterior
Parking Features Off Street
Garage Description Off Street
Utilities Available Electricity Available
Roof Type Asphalt
Porch Deck, Patio
Garage No
Building
Lot Description Sloped
Faces From I-24 take Moore Road exit South to end (Ringgold Road), left, then right on McBrien Road, go to end and turn right on Lakeview Drive (by Lake Winnie), right on Caldonia, home is on Right.
Story One
Foundation Block
Sewer Septic Tank
Water Public
Architectural Style A-Frame
Structure Type Aluminum Siding
Schools
Elementary Schools Rossville Elementary
Middle Schools Rossville Middle
High Schools Ridgeland High School
Others
Senior Community No
Tax ID 0205 054
Security Features Smoke Detector(s)
Acceptable Financing Cash, Conventional, FHA, Owner May Carry
Listing Terms Cash, Conventional, FHA, Owner May Carry
Special Listing Condition Personal Interest
Read Less Info
Want to know what your home might be worth? Contact us for a FREE valuation!

Our team is ready to help you sell your home for the highest possible price ASAP

"Molly's job is to find and attract mastery-based agents to the office, protect the culture, and make sure everyone is happy! "






