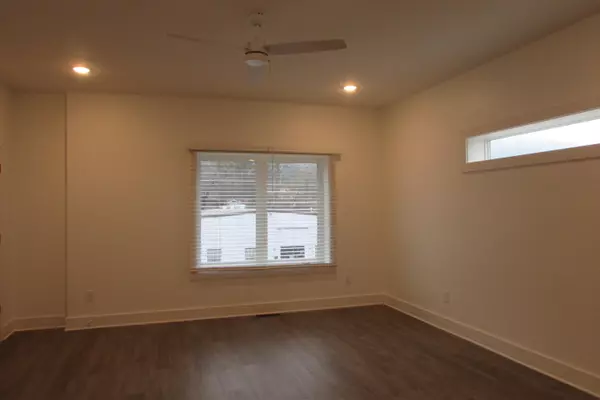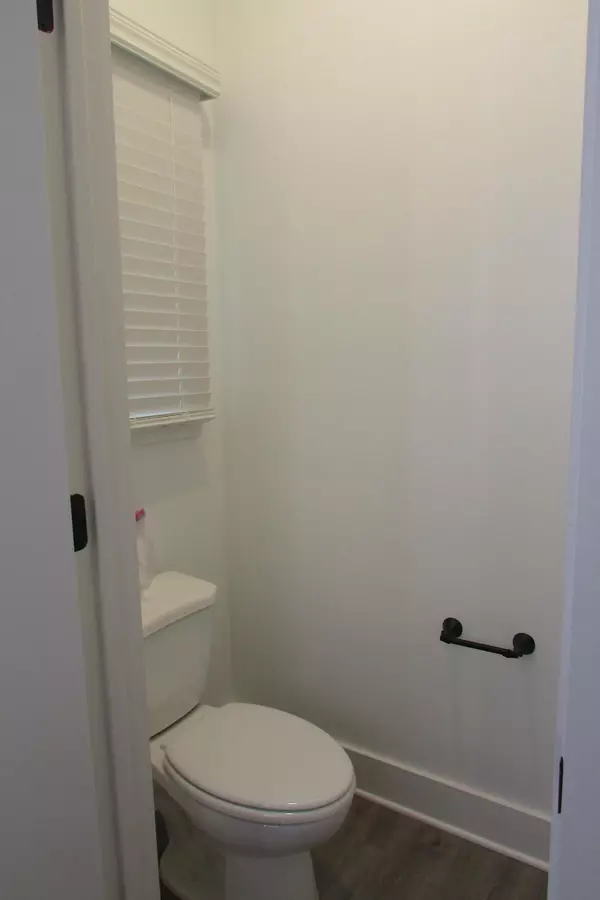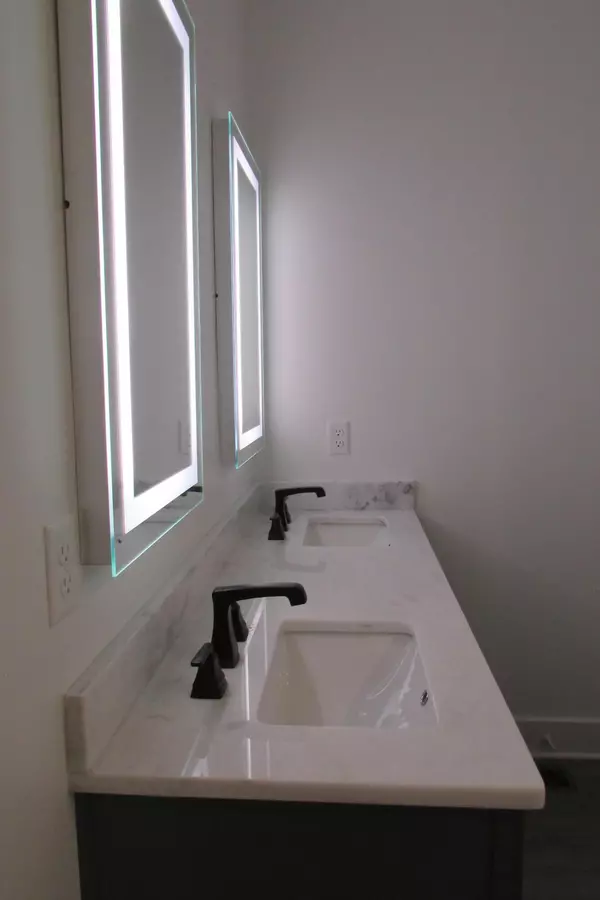$319,900
$319,900
For more information regarding the value of a property, please contact us for a free consultation.
3 Beds
2 Baths
1,767 SqFt
SOLD DATE : 12/10/2021
Key Details
Sold Price $319,900
Property Type Single Family Home
Sub Type Single Family Residence
Listing Status Sold
Purchase Type For Sale
Square Footage 1,767 sqft
Price per Sqft $181
Subdivision Baxter
MLS Listing ID 1345147
Sold Date 12/10/21
Bedrooms 3
Full Baths 2
Originating Board Greater Chattanooga REALTORS®
Year Built 2021
Lot Size 3,484 Sqft
Acres 0.08
Lot Dimensions 49.71 X 65.24 IRR
Property Description
Really cool urban home with an attached garage that would make a perfect man/lady cave! Deck off the living room for outside entertaining. Master bedroom is also off the living room with room to have a small sitting area. LVT floors throughout, white all wood cabinets in the kitchen with under cabinet lights, grey cabinets in the bathrooms ,touch mirrors in both baths along with double sinks, solid surface counters in both baths and kitchen with tile in the bathrooms that showcase a modern clean look when finished. Stove, refrigerator, dishwasher, microwave hood vent and disposal are all included in this home along with 2'' blinds. Solid doors to keep outside noises out. Fenced yard that had sod installed. Exciting things happening down the street. Come be a part of this neighborhood.
Location
State TN
County Hamilton
Area 0.08
Rooms
Basement None
Interior
Interior Features Granite Counters, High Ceilings, Open Floorplan, Tub/shower Combo, Walk-In Closet(s)
Heating Central, Electric
Cooling Central Air, Electric
Flooring Vinyl
Fireplace No
Window Features Clad,Insulated Windows,Vinyl Frames
Appliance Refrigerator, Free-Standing Electric Range, Electric Water Heater, Disposal, Dishwasher
Heat Source Central, Electric
Laundry Electric Dryer Hookup, Gas Dryer Hookup, Laundry Closet, Washer Hookup
Exterior
Parking Features Off Street
Garage Spaces 1.0
Garage Description Attached, Off Street
Community Features Sidewalks
Utilities Available Cable Available, Electricity Available, Sewer Connected, Underground Utilities
Roof Type Asphalt,Shingle
Porch Deck, Patio, Porch, Porch - Covered
Total Parking Spaces 1
Garage Yes
Building
Lot Description Level
Faces East on Main Street, Left on Dodds Ave, Left on E 14th and right on Peachtree St, home on the left.
Story Two
Foundation Block
Water Public
Structure Type Aluminum Siding,Brick,Stone
Schools
Elementary Schools East Side Elementary
Middle Schools Orchard Knob Middle
High Schools Howard School Of Academics & Tech
Others
Senior Community No
Tax ID 129c K 029.01
Security Features Smoke Detector(s)
Acceptable Financing Cash, Conventional, VA Loan
Listing Terms Cash, Conventional, VA Loan
Read Less Info
Want to know what your home might be worth? Contact us for a FREE valuation!

Our team is ready to help you sell your home for the highest possible price ASAP
"Molly's job is to find and attract mastery-based agents to the office, protect the culture, and make sure everyone is happy! "






