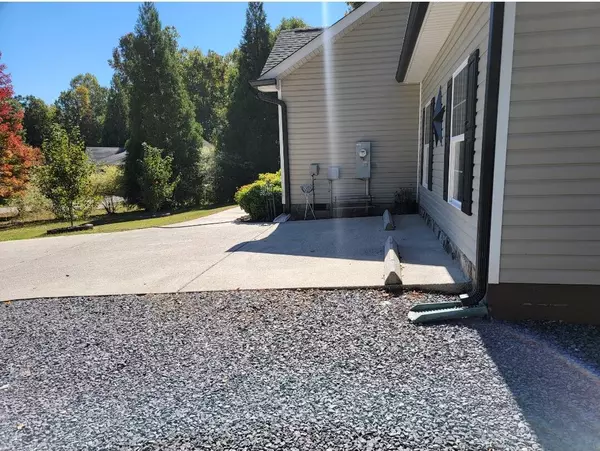$282,000
$270,000
4.4%For more information regarding the value of a property, please contact us for a free consultation.
3 Beds
2 Baths
1,825 SqFt
SOLD DATE : 11/21/2022
Key Details
Sold Price $282,000
Property Type Single Family Home
Sub Type Single Family Residence
Listing Status Sold
Purchase Type For Sale
Square Footage 1,825 sqft
Price per Sqft $154
Subdivision Rosewood Forest
MLS Listing ID 1363917
Sold Date 11/21/22
Style Contemporary
Bedrooms 3
Full Baths 2
Originating Board Greater Chattanooga REALTORS®
Year Built 2005
Lot Size 0.820 Acres
Acres 0.82
Lot Dimensions 223x290x329x42
Property Description
Come see this well kept home. It has a huge living room with a fireplace. The kitchen has beautiful white cabinets stainless steel appliances , . All 3 bedrooms are great size with walk in closets, the dining room has beautiful vaulted ceilings and the home sits on almost an acre There is a 12ft carport that will fit a RV, boat or several cars. There is also a workshop with electricity and two garage doors on it. The backyard has a new deck and you can relax on it and enjoy the woods behind you. !!
Location
State GA
County Murray
Area 0.82
Rooms
Basement Crawl Space
Interior
Interior Features Cathedral Ceiling(s), Pantry, Primary Downstairs, Separate Dining Room, Tub/shower Combo, Walk-In Closet(s)
Heating Central, Electric
Cooling Central Air, Electric
Fireplaces Number 1
Fireplaces Type Electric
Fireplace Yes
Window Features Vinyl Frames
Appliance Refrigerator, Microwave, Free-Standing Electric Range, Electric Water Heater, Dishwasher
Heat Source Central, Electric
Laundry Electric Dryer Hookup, Gas Dryer Hookup, Laundry Closet, Washer Hookup
Exterior
Utilities Available Cable Available
Roof Type Shingle
Porch Deck, Patio, Porch, Porch - Covered
Garage No
Building
Lot Description Cul-De-Sac
Faces Head East on GA 201 4.5 miles turn R onto Praters Mill Rd NE 3.5 turn R on Francis lake 0.7 turn l Good Hope rd NE 7.9 miles continue on Red Cut Rd .05 mile turn right on Cobb rd 0.9 turn right on Rose rd turn right on Wild Rose house in cul de sac
Story One
Foundation Block
Sewer Septic Tank
Architectural Style Contemporary
Additional Building Outbuilding
Structure Type Vinyl Siding
Schools
Elementary Schools Eton Elementary
Middle Schools Bagley Middle
High Schools Murray County
Others
Senior Community No
Tax ID 0045d 020
Acceptable Financing Cash, Conventional, FHA, VA Loan, Owner May Carry
Listing Terms Cash, Conventional, FHA, VA Loan, Owner May Carry
Read Less Info
Want to know what your home might be worth? Contact us for a FREE valuation!

Our team is ready to help you sell your home for the highest possible price ASAP

"Molly's job is to find and attract mastery-based agents to the office, protect the culture, and make sure everyone is happy! "






