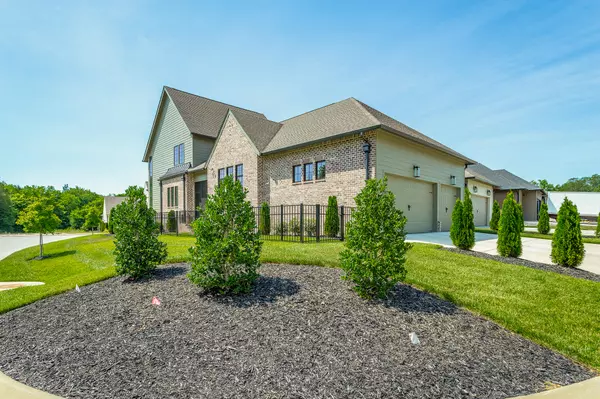$717,000
$725,000
1.1%For more information regarding the value of a property, please contact us for a free consultation.
3 Beds
3 Baths
2,683 SqFt
SOLD DATE : 08/11/2022
Key Details
Sold Price $717,000
Property Type Single Family Home
Sub Type Single Family Residence
Listing Status Sold
Purchase Type For Sale
Square Footage 2,683 sqft
Price per Sqft $267
Subdivision Grantham Square
MLS Listing ID 1357757
Sold Date 08/11/22
Bedrooms 3
Full Baths 2
Half Baths 1
HOA Fees $170/mo
Originating Board Greater Chattanooga REALTORS®
Year Built 2021
Lot Size 6,969 Sqft
Acres 0.16
Lot Dimensions 52 X 131
Property Description
Unbelievable to get a newer home where you will get keys in 30 days or less. A house that reflects elegance and sophistication with inspiration from the English countryside is this english craftsman home, The Townsend. This house was designed by the builder exclusively for Grantham Square, located in Chattanooga's thriving suburban area of Ooltewah. Seven acres of preserved community space to treasure here with scenic ridge line views of White Oak Mountain. This home defines the amenity driven market that exceeds your expectations. Extensive brick exterior, tankless gas water heater, reverse osmosis system, solid hardwood flooring, classic, yet modern fixtures, lighting and custom streamlined doors and trim throughout.
The arched brick covered porch opens into the impressive soaring foyer that opens into the great room with custom fireplace and tile surround with gas logs. The kitchen offers mass quartz counter space, cabinetry, upgraded pantry extension, gas cooking, plus the massive island and storage with the upgrade of an added 6ft' table extension to the island with quartz top and large island pendant lights to add to the bright and natural light shining through. Convenient half-bath for guests. The main level owner's suite sits to the back with custom made window rail and drapery, stunning owner's bath with custom walk-in closet. Main Level Laundry with counter space and storage cabinets. Upstairs loft for additional living space, two bedrooms with walk-in closets and a second bathroom. This home sits on a desired corner lot with the side yard that is lushly landscaped, irrigated and fenced that hosts a patio off the private covered and screened side porch. Extra parking is no problem with the luxury of a 3-Car garage. Your lawn maintenance, trash service and common area maintenance is all included in your dues so you can enjoy and live your best life right here.
Location
State TN
County Hamilton
Area 0.16
Rooms
Basement Crawl Space
Interior
Interior Features Connected Shared Bathroom, Double Vanity, Eat-in Kitchen, En Suite, Entrance Foyer, High Ceilings, Open Floorplan, Pantry, Primary Downstairs, Separate Shower, Soaking Tub, Tub/shower Combo, Walk-In Closet(s)
Heating Central, Electric, Natural Gas
Cooling Central Air, Electric, Multi Units
Flooring Hardwood, Tile
Fireplaces Number 1
Fireplaces Type Gas Log, Great Room
Fireplace Yes
Window Features Aluminum Frames,Clad,Insulated Windows
Appliance Tankless Water Heater, Microwave, Free-Standing Gas Range, Disposal, Dishwasher
Heat Source Central, Electric, Natural Gas
Laundry Electric Dryer Hookup, Gas Dryer Hookup, Laundry Room, Washer Hookup
Exterior
Garage Garage Door Opener, Garage Faces Rear, Kitchen Level
Garage Spaces 3.0
Garage Description Attached, Garage Door Opener, Garage Faces Rear, Kitchen Level
Community Features Sidewalks, Street Lights, Pond
Utilities Available Cable Available, Electricity Available, Phone Available, Sewer Connected, Underground Utilities
Amenities Available Maintenance
View Mountain(s), Water, Other
Roof Type Asphalt
Porch Covered, Deck, Patio, Porch, Porch - Covered, Porch - Screened
Parking Type Garage Door Opener, Garage Faces Rear, Kitchen Level
Total Parking Spaces 3
Garage Yes
Building
Lot Description Corner Lot, Level, Split Possible, Sprinklers In Front, Sprinklers In Rear
Faces I-75 to Exit 9 to Apison Pike; Right onto Ooltewah-Ringgold Rd. Right onto Calder Cir; Home is straight ahead on right side at the corner; Sign is on the side lot.
Story One and One Half
Foundation Block
Water Public
Structure Type Brick,Fiber Cement
Schools
Elementary Schools Wolftever Elementary
Middle Schools Ooltewah Middle
High Schools Ooltewah
Others
Senior Community No
Tax ID 150f K 022
Security Features Smoke Detector(s)
Acceptable Financing Cash, Conventional, Owner May Carry
Listing Terms Cash, Conventional, Owner May Carry
Read Less Info
Want to know what your home might be worth? Contact us for a FREE valuation!

Our team is ready to help you sell your home for the highest possible price ASAP

"Molly's job is to find and attract mastery-based agents to the office, protect the culture, and make sure everyone is happy! "






