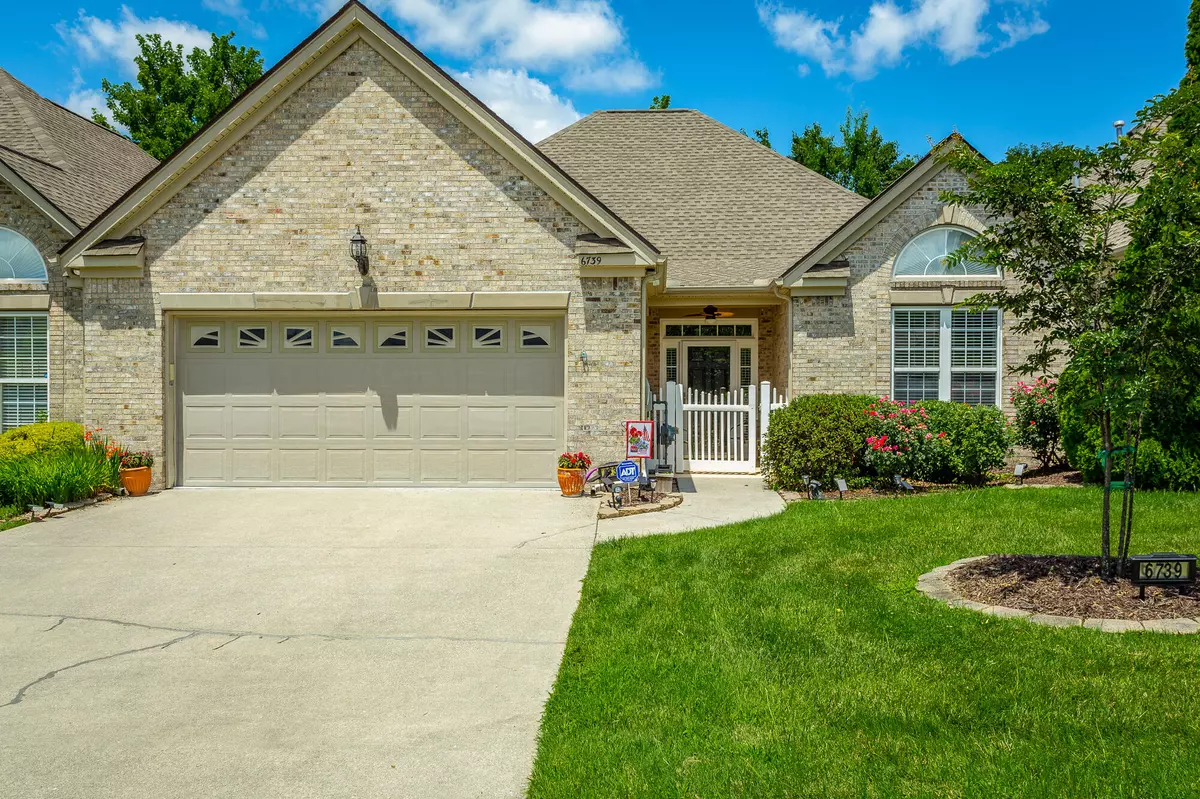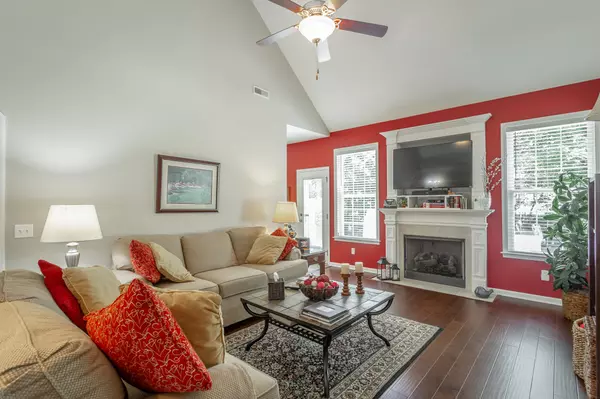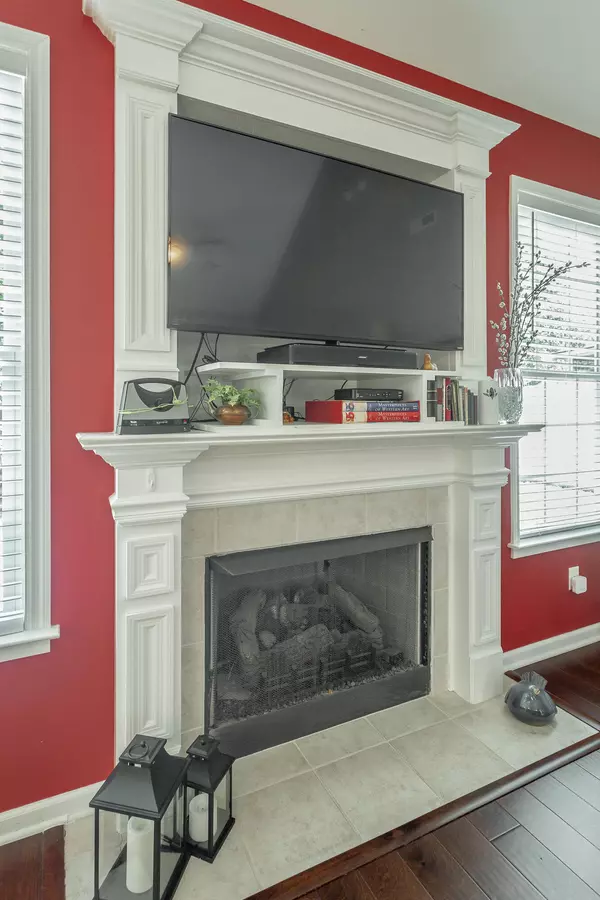$365,000
$365,000
For more information regarding the value of a property, please contact us for a free consultation.
2 Beds
2 Baths
1,600 SqFt
SOLD DATE : 10/31/2022
Key Details
Sold Price $365,000
Property Type Townhouse
Sub Type Townhouse
Listing Status Sold
Purchase Type For Sale
Square Footage 1,600 sqft
Price per Sqft $228
Subdivision Stonewall Farms
MLS Listing ID 1358966
Sold Date 10/31/22
Bedrooms 2
Full Baths 2
HOA Fees $63/ann
Originating Board Greater Chattanooga REALTORS®
Year Built 2007
Lot Dimensions 42.98x125.03
Property Description
***County taxes.... .......Wonderful opportunity to own a 1 Level townhome In the sought after Stonewall Farms Subdivision .Step into this lovely open floor plan and see all the features it has to offer! Lots of natural light welcomes you in every room! This kitchen has plenty of cabinets, counter space, and a large pantry. You will enjoy entering in the beautiful family just off the breakfast nook. The large master bedroom with spacious closet, while the large master bath includes another large closet for clothing/storage. The master bath has his and hers vanities with an updated walk-in shower. Plenty of room for guest in the 2nd bedroom next to the guest bath. Architectural Shingles are 3 years old, irrigation system, newer convection oven and water heater has been added along with new Venetian Blinds, Custom closet by Chattanooga closets. Lawn care included in HOA Fee. Come see this Meticulously maintained townhome.
Location
State TN
County Hamilton
Rooms
Basement None
Interior
Interior Features Breakfast Nook, Cathedral Ceiling(s), Double Vanity, Open Floorplan, Pantry, Primary Downstairs, Separate Shower, Tub/shower Combo, Walk-In Closet(s)
Heating Central, Natural Gas
Cooling Central Air, Electric
Flooring Carpet, Tile
Fireplaces Number 1
Fireplaces Type Den, Family Room, Gas Log
Fireplace Yes
Window Features Storm Window(s),Vinyl Frames
Appliance Refrigerator, Microwave, Double Oven, Disposal, Dishwasher, Convection Oven
Heat Source Central, Natural Gas
Laundry Electric Dryer Hookup, Gas Dryer Hookup, Laundry Room, Washer Hookup
Exterior
Parking Features Kitchen Level
Garage Spaces 2.0
Garage Description Attached, Kitchen Level
Community Features Sidewalks
Utilities Available Cable Available, Electricity Available, Sewer Connected, Underground Utilities
Roof Type Shingle
Porch Deck, Patio
Total Parking Spaces 2
Garage Yes
Building
Lot Description Level, Split Possible, Sprinklers In Front, Sprinklers In Rear
Faces Hixson Pike North; Turn Left into Stonewall Farms on Jackson Mill Rd; Right onto Dove Field Rd ; home is on your left.
Story One
Foundation Slab
Water Public
Structure Type Brick,Vinyl Siding
Schools
Elementary Schools Ganns Middle Valley Elementary
Middle Schools Hixson Middle
High Schools Hixson High
Others
Senior Community No
Tax ID 092g F 008
Security Features Security System,Smoke Detector(s)
Acceptable Financing Cash, Conventional, FHA, VA Loan, Owner May Carry
Listing Terms Cash, Conventional, FHA, VA Loan, Owner May Carry
Read Less Info
Want to know what your home might be worth? Contact us for a FREE valuation!

Our team is ready to help you sell your home for the highest possible price ASAP

"Molly's job is to find and attract mastery-based agents to the office, protect the culture, and make sure everyone is happy! "






