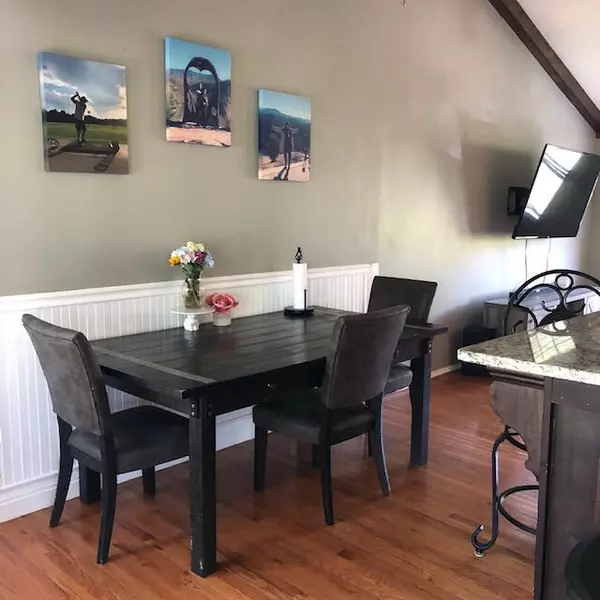$280,000
$280,000
For more information regarding the value of a property, please contact us for a free consultation.
3 Beds
2 Baths
1,845 SqFt
SOLD DATE : 06/06/2022
Key Details
Sold Price $280,000
Property Type Single Family Home
Sub Type Single Family Residence
Listing Status Sold
Purchase Type For Sale
Square Footage 1,845 sqft
Price per Sqft $151
Subdivision Cross Timbers #5
MLS Listing ID 1354288
Sold Date 06/06/22
Style Contemporary,Split Foyer
Bedrooms 3
Full Baths 2
Originating Board Greater Chattanooga REALTORS®
Year Built 1986
Lot Dimensions 80 x 191.41
Property Description
Don't miss this 3 bedroom, 2 bath home that has so much to offer with lots of upgrades. Beautiful wood floors in the living room, dining area and kitchen catch your eye as soon as you enter. This home has an awesome kitchen that will please any chef with the amazing work space, double oven, stainless hood and cook top, granite counters, farmhouse sink, tons of beautiful cabinetry. From there you will love entertaining or just spending a relaxing evening on the 16x18 screened porch that over looks an above ground pool with more decking.
The downstairs family room features a gas log fireplace and plenty of activity space. The french doors opens up to a covered patio for more outside pleasure. Natural gas has been run to the deck for your grill. Plenty of storage space and of course, county taxes. The seller is providing a 1 yr home warranty that begins day of closing. This is one you need to hurry to see.
Location
State TN
County Hamilton
Rooms
Basement Finished, Partial
Interior
Interior Features Cathedral Ceiling(s), Granite Counters, Open Floorplan, Pantry, Primary Downstairs, Separate Shower, Tub/shower Combo
Heating Central, Natural Gas
Cooling Central Air, Electric
Fireplaces Number 1
Fireplaces Type Den, Family Room, Gas Log
Fireplace Yes
Window Features Insulated Windows
Appliance Refrigerator, Gas Water Heater, Free-Standing Electric Range, Double Oven, Dishwasher
Heat Source Central, Natural Gas
Laundry Electric Dryer Hookup, Gas Dryer Hookup, Washer Hookup
Exterior
Parking Features Basement, Garage Door Opener
Garage Spaces 2.0
Garage Description Basement, Garage Door Opener
Pool Above Ground
Utilities Available Cable Available, Electricity Available
Roof Type Shingle
Porch Deck, Patio, Porch, Porch - Screened
Total Parking Spaces 2
Garage Yes
Building
Lot Description Level, Sloped
Faces Hixson Pike to Middle Valley Rd. Left on Crabtree, left into Cross Timbers, Blue Spruce
Foundation Block
Sewer Septic Tank
Water Public
Architectural Style Contemporary, Split Foyer
Structure Type Brick,Other
Schools
Elementary Schools Daisy Elementary
Middle Schools Loftis Middle
High Schools Soddy-Daisy High
Others
Senior Community No
Tax ID 083a B 052
Security Features Smoke Detector(s)
Acceptable Financing Cash, Conventional, FHA, VA Loan, Owner May Carry
Listing Terms Cash, Conventional, FHA, VA Loan, Owner May Carry
Read Less Info
Want to know what your home might be worth? Contact us for a FREE valuation!

Our team is ready to help you sell your home for the highest possible price ASAP

"Molly's job is to find and attract mastery-based agents to the office, protect the culture, and make sure everyone is happy! "






