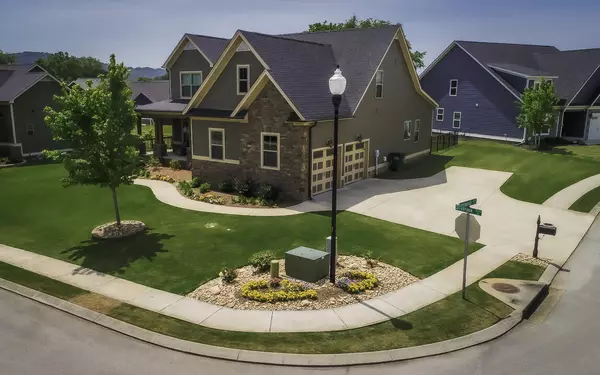$572,000
$569,900
0.4%For more information regarding the value of a property, please contact us for a free consultation.
3 Beds
3 Baths
2,663 SqFt
SOLD DATE : 06/08/2022
Key Details
Sold Price $572,000
Property Type Single Family Home
Sub Type Single Family Residence
Listing Status Sold
Purchase Type For Sale
Square Footage 2,663 sqft
Price per Sqft $214
Subdivision Providence Point
MLS Listing ID 1353833
Sold Date 06/08/22
Bedrooms 3
Full Baths 2
Half Baths 1
HOA Fees $8/ann
Originating Board Greater Chattanooga REALTORS®
Year Built 2015
Lot Size 0.290 Acres
Acres 0.29
Lot Dimensions 70.87X150.96
Property Description
ABSOLUTE MOVE IN READY! This beautiful 3 bedroom, 2.5 bath home is situated on a large corner lot in the desirable Providence Point Community. The first impression is the great curb appeal and welcoming front porch. Step inside to beautiful flooring and neutral paint throughout and a great floor plan. The dining room is open to the great room and kitchen which is perfect for family living and entertaining. The great features a cozy fireplace. The cook's dream kitchen has granite counter tops, stainless appliances, breakfast bar and dining area. The owners suite is on the main level with walk-in closet. The spa-like owners suite bath features double sinks, jetted tub and separate tiled shower. The half bath and laundry room completes the main level. Step upstairs to 2 good sized bedrooms, 2 full baths and a bonus room that could also be a 4th bedroom. There is room for everyone and everything. The screened in porch and deck area is perfect for relaxing and grilling out. The kids and pets will love to run and play in the large fenced in backyard. This home has been meticulously maintained and is ready for new owners. Make your appointment for your private showing today.
Location
State TN
County Hamilton
Area 0.29
Rooms
Basement Crawl Space
Interior
Interior Features Breakfast Nook, Eat-in Kitchen, Entrance Foyer, Granite Counters, High Ceilings, Pantry, Primary Downstairs, Separate Dining Room, Separate Shower, Tub/shower Combo, Walk-In Closet(s), Whirlpool Tub
Heating Central, Electric
Cooling Central Air, Electric, Multi Units
Flooring Carpet, Hardwood, Tile
Fireplaces Number 1
Fireplaces Type Gas Log, Great Room
Fireplace Yes
Window Features Insulated Windows,Vinyl Frames
Appliance Microwave, Gas Water Heater, Free-Standing Gas Range, Disposal, Dishwasher
Heat Source Central, Electric
Laundry Electric Dryer Hookup, Gas Dryer Hookup, Laundry Room, Washer Hookup
Exterior
Parking Features Garage Faces Side, Kitchen Level
Garage Spaces 2.0
Garage Description Attached, Garage Faces Side, Kitchen Level
Community Features Sidewalks, Pond
Utilities Available Cable Available, Electricity Available, Phone Available, Sewer Connected, Underground Utilities
View Mountain(s)
Roof Type Shingle
Porch Covered, Deck, Patio, Porch, Porch - Covered, Porch - Screened
Total Parking Spaces 2
Garage Yes
Building
Lot Description Corner Lot, Level, Split Possible
Faces I75 north to exit 11 (Ooltewah), turn left on Lee Hwy, right on Mountain View Rd, continue straight through roundabout onto Ooltewah Georgetown Rd, left on Roy Ln, right in Providence Point on Skybrook Dr. Home is on left, on corner of Skybrook Dr and Frostwood Ln.
Story One and One Half
Foundation Block, Brick/Mortar, Stone
Water Public
Structure Type Stone,Other
Schools
Elementary Schools Ooltewah Elementary
Middle Schools Hunter Middle
High Schools Ooltewah
Others
Senior Community No
Tax ID 104g D 029
Security Features Smoke Detector(s)
Acceptable Financing Cash, Conventional, FHA, VA Loan, Owner May Carry
Listing Terms Cash, Conventional, FHA, VA Loan, Owner May Carry
Read Less Info
Want to know what your home might be worth? Contact us for a FREE valuation!

Our team is ready to help you sell your home for the highest possible price ASAP

"Molly's job is to find and attract mastery-based agents to the office, protect the culture, and make sure everyone is happy! "






