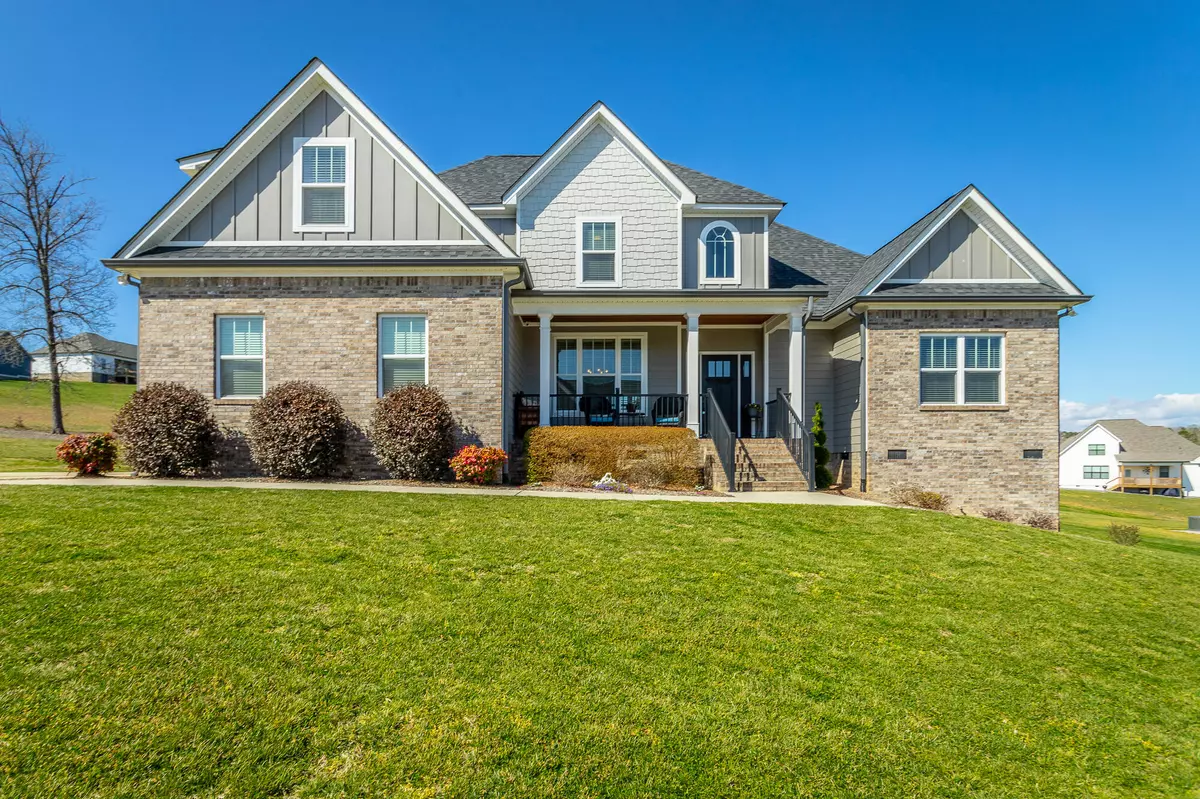$570,000
$550,000
3.6%For more information regarding the value of a property, please contact us for a free consultation.
4 Beds
3 Baths
2,870 SqFt
SOLD DATE : 04/28/2022
Key Details
Sold Price $570,000
Property Type Single Family Home
Sub Type Single Family Residence
Listing Status Sold
Purchase Type For Sale
Square Footage 2,870 sqft
Price per Sqft $198
Subdivision The View At White Oak
MLS Listing ID 1351703
Sold Date 04/28/22
Bedrooms 4
Full Baths 3
HOA Fees $20/ann
Originating Board Greater Chattanooga REALTORS®
Year Built 2017
Lot Size 1.000 Acres
Acres 1.0
Lot Dimensions 271X200
Property Description
Walk into this PERFECT CRAFTSMAN STYLE home and expect to be wowed! This open floor plan offers the perfect setting for entertaining or enjoying family. The Great Room showcases a floor-to-ceiling stone fireplace with gas logs to keep those winter nights cozy. Looking for a home with the master AND an additional bedroom on the main floor? You found it! The main level ensuite bedroom is a real bonus! Upstairs enjoys two bedrooms and a bonus room. Dining room features a coffered ceiling and wainscoting. The practical eat-in kitchen showcases a vaulted ceiling in the breakfast nook along with an island and kitchen cabinets designed to showcase china. Did I mention this home not only enjoys views but enjoys a large yard...the nicest size yard in the neighborhood? Boating enthusiasts will enjoy the multiple waterways 10 minutes away including Island Cove Marina while golfers will be excited to be 10-15 minutes from championship golf including Bear Trace
Location
State TN
County Hamilton
Area 1.0
Rooms
Basement Crawl Space
Interior
Interior Features Breakfast Nook, Eat-in Kitchen, En Suite, Granite Counters, High Ceilings, Pantry, Primary Downstairs, Separate Shower, Tub/shower Combo, Walk-In Closet(s)
Heating Central, Electric
Cooling Central Air, Electric, Multi Units
Flooring Carpet, Hardwood, Tile
Fireplaces Number 1
Fireplaces Type Gas Log, Great Room
Fireplace Yes
Window Features Insulated Windows
Appliance Microwave, Free-Standing Electric Range, Electric Water Heater, Dishwasher
Heat Source Central, Electric
Laundry Electric Dryer Hookup, Gas Dryer Hookup, Laundry Room, Washer Hookup
Exterior
Garage Garage Door Opener, Garage Faces Front, Kitchen Level
Garage Spaces 2.0
Garage Description Garage Door Opener, Garage Faces Front, Kitchen Level
Community Features Sidewalks
Utilities Available Cable Available, Electricity Available, Underground Utilities
View Other
Roof Type Shingle
Porch Deck, Patio, Porch, Porch - Screened
Parking Type Garage Door Opener, Garage Faces Front, Kitchen Level
Total Parking Spaces 2
Garage Yes
Building
Lot Description Level
Faces Go Hwy 58 North from Hwy 153 past Mahan Gap 100 yards and turn Left into The View at White Oaks onto Will Drive. Take the first Right on Sir Charles Court and the house is on the Right. ****The subdivision address is 9113 Hwy 58 Harrison TN.
Story One and One Half
Foundation Brick/Mortar, Stone
Sewer Septic Tank
Water Public
Structure Type Brick,Fiber Cement,Shingle Siding
Schools
Elementary Schools Snow Hill Elementary
Middle Schools Hunter Middle
High Schools Central High School
Others
Senior Community No
Tax ID 086i A 039
Security Features Smoke Detector(s)
Acceptable Financing Relocation Property, Cash, Conventional, VA Loan
Listing Terms Relocation Property, Cash, Conventional, VA Loan
Read Less Info
Want to know what your home might be worth? Contact us for a FREE valuation!

Our team is ready to help you sell your home for the highest possible price ASAP

"Molly's job is to find and attract mastery-based agents to the office, protect the culture, and make sure everyone is happy! "






