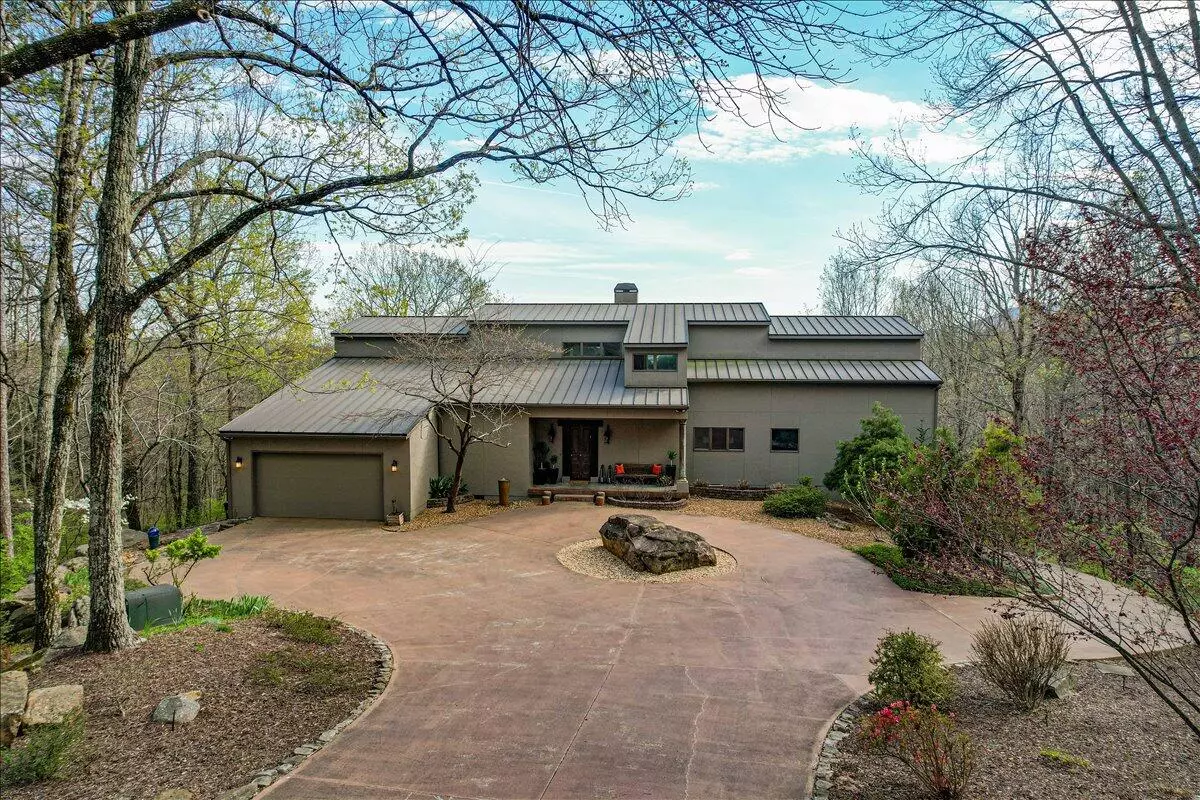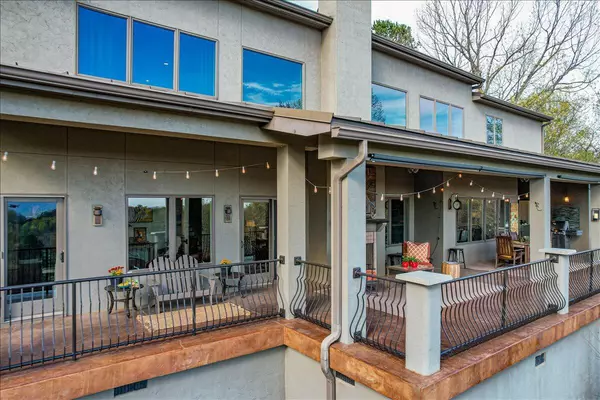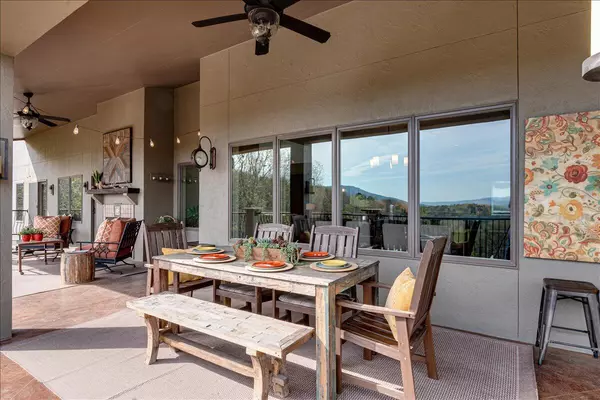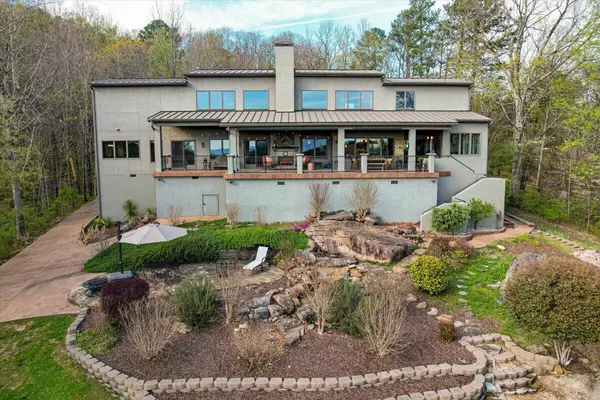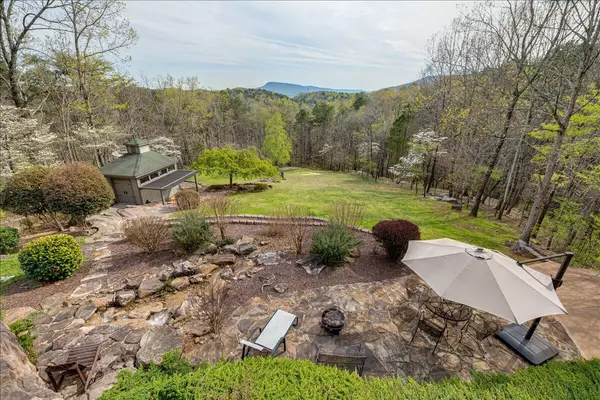$1,225,000
$1,189,000
3.0%For more information regarding the value of a property, please contact us for a free consultation.
5 Beds
4 Baths
4,893 SqFt
SOLD DATE : 06/01/2022
Key Details
Sold Price $1,225,000
Property Type Single Family Home
Sub Type Single Family Residence
Listing Status Sold
Purchase Type For Sale
Square Footage 4,893 sqft
Price per Sqft $250
Subdivision Signalwood
MLS Listing ID 1352805
Sold Date 06/01/22
Bedrooms 5
Full Baths 3
Half Baths 1
Originating Board Greater Chattanooga REALTORS®
Year Built 2002
Lot Size 2.900 Acres
Acres 2.9
Lot Dimensions 2.9 acres
Property Description
Rare lower brow Signal Mountain Dream home with extraordinary character, privacy, and convenience just minutes to downtown, parks, entertainment, and the TN River. This home is 1 of 5 homes in Signalwood's neighborhood, sitting on almost a 3 acre private oasis with million dollar views from almost every room. The open floor plan makes a bold statement with it's soaring high ceilings, large foyer, and high quality features throughout. The gourmet kitchen includes a SUBZERO refrigerator, large island, stainless steel appliances, large pantry, and custom cabinetry. The master suite on main stands out with a gigantic custom closet and master bath. This 3 bed 2 bonus room home has a place for everything! The outside space displays water features, large boulders, and exquisite landscape which will make you want to spend more time in your backyard relaxing and enjoying nature's beautiful sceneries. The advanced water filtration system and "Breathe Easy" air purification system are just a few of the upgrades. The home also includes a powerful generator that accommodates almost the entire home. Every room in the house offers an inviting and spacious living area any homeowner desires.
Location
State TN
County Hamilton
Area 2.9
Rooms
Basement Crawl Space
Interior
Interior Features Bidet, Cathedral Ceiling(s), Central Vacuum, Double Shower, Eat-in Kitchen, En Suite, Granite Counters, High Ceilings, Open Floorplan, Pantry, Primary Downstairs, Separate Shower, Sitting Area, Soaking Tub, Sound System, Steam Shower, Tub/shower Combo, Walk-In Closet(s), Wet Bar, Whirlpool Tub
Heating Central, Propane
Cooling Central Air, Electric, Multi Units
Flooring Carpet, Hardwood, Tile, Other
Fireplaces Number 2
Fireplaces Type Gas Log, Living Room, Outside
Equipment Air Purifier, Dehumidifier, Generator
Fireplace Yes
Window Features Insulated Windows,Window Treatments
Appliance Tankless Water Heater, Refrigerator, Gas Water Heater, Electric Range, Down Draft, Double Oven, Dishwasher, Convection Oven
Heat Source Central, Propane
Laundry Electric Dryer Hookup, Gas Dryer Hookup, Laundry Room, Washer Hookup
Exterior
Exterior Feature Gas Grill, Lighting
Garage Garage Door Opener, Garage Faces Front, Kitchen Level
Garage Spaces 2.0
Garage Description Attached, Garage Door Opener, Garage Faces Front, Kitchen Level
Utilities Available Cable Available, Electricity Available, Phone Available, Underground Utilities
View Mountain(s), Water, Other
Roof Type Metal
Porch Covered, Deck, Patio, Porch, Porch - Covered
Parking Type Garage Door Opener, Garage Faces Front, Kitchen Level
Total Parking Spaces 2
Garage Yes
Building
Lot Description Brow Lot, Cul-De-Sac, Gentle Sloping, Level, Sprinklers In Front, Sprinklers In Rear, Wooded
Faces From Hwy 27 take the Signal Mtn Rd exit. Turn right onto Mountain Creek Rd, at the roundabout take the W Road and start up the mountain, at the first street, turn left on Seagle into Signalwood Sub, then take the first left on Greer, the house is on the left.
Story Two
Foundation Brick/Mortar, Concrete Perimeter, Stone
Sewer Septic Tank
Water Public, Well
Additional Building Outbuilding
Structure Type Stone,Stucco
Schools
Elementary Schools Red Bank Elementary
Middle Schools Red Bank Middle
High Schools Red Bank High School
Others
Senior Community No
Tax ID 117b D 030
Security Features Security System,Smoke Detector(s)
Acceptable Financing Cash, Conventional, Owner May Carry
Listing Terms Cash, Conventional, Owner May Carry
Read Less Info
Want to know what your home might be worth? Contact us for a FREE valuation!

Our team is ready to help you sell your home for the highest possible price ASAP

"Molly's job is to find and attract mastery-based agents to the office, protect the culture, and make sure everyone is happy! "

