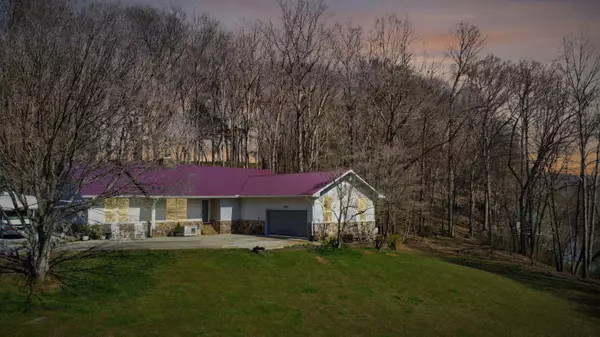$441,000
$425,000
3.8%For more information regarding the value of a property, please contact us for a free consultation.
4 Beds
3 Baths
2,195 SqFt
SOLD DATE : 04/12/2022
Key Details
Sold Price $441,000
Property Type Single Family Home
Sub Type Single Family Residence
Listing Status Sold
Purchase Type For Sale
Square Footage 2,195 sqft
Price per Sqft $200
Subdivision Circle R Ests
MLS Listing ID 1351789
Sold Date 04/12/22
Style Contemporary
Bedrooms 4
Full Baths 3
Originating Board Greater Chattanooga REALTORS®
Year Built 1987
Lot Size 2.770 Acres
Acres 2.77
Lot Dimensions 292x444x665x580
Property Description
Spectacular family home with private boat ramp on over 500 feet of riverfront and mountain views! Step into this bright 4 bedroom/3 bath 2195 sq ft home and you'll be greeted by an open floor plan with a double-sided stone fireplace (with 2 sets of gas log inserts) cathedral ceilings and hardwood floors. The large kitchen has a ton of storage, fitted with stainless steel appliances (new dishwasher 2020). Sliding glass doors open to the back BBQ deck that has a propane grill, firepit and container garden for herbs. Large living room, dining area for formal dinners and sitting area for sitting and gazing out over the river. Split floor plan lends privacy to two bedrooms with large closets and a spacious full bathroom on one side of the house, a third bedroom with a full bath on the other side of the house, as well as the master suite; spacious room with private doors out to the back deck and a private remodeled full bathroom (2022) with private water closet. The two-car garage is spacious and has yet another deck out the back, the best spot for a private spa to enjoy your riverside evenings. The crawlspace is very roomy which allows even more storage, with a vapor barrier installed in 2020 and new rigid insulated duct work in 2021. AC unit replaced in 2018, and leaf gutter guard system installed in 2021. Enjoy time on the beautiful Ocoee by fishing from the deck over the river or launch from the private 90-foot concrete boat ramp. Float the river in the summer and get out right at your own home! Have more fun in the 12x8 treehouse, easily accessible with a sturdy wood bridge, it features solar power, a queen futon, a twin size loft and covered 4 ft porch that sits right over the river, zip line from the treehouse along the river or try out the smaller zip line in the wooded area behind the house. Walk the trails along the wooded acreage, enjoy fresh snacks from the variety of fruit bearing trees and plants or take on a gardening hobby. The new 10x20 shed has lots of room for yard machinery and lofts for seasonal storage, lean-to behind the shed for outdoor storage. Plenty of additional gravel parking space for boats or RVs with a 30-amp hookup. Have fur babies? The perimeter of the 2.77 acre property has a buried invisible fence. This home is located at the end of a dead-end road in a quiet neighborhood, and the Ring security cameras placed on the back deck and road-facing side of the house stay with the house. Come see right away, this fabulous riverfront adventure at home won't last long.
Location
State TN
County Polk
Area 2.77
Rooms
Basement Crawl Space
Interior
Interior Features Cathedral Ceiling(s), Pantry, Primary Downstairs, Separate Dining Room, Tub/shower Combo, Walk-In Closet(s)
Heating Central
Cooling Central Air
Flooring Hardwood, Linoleum, Tile
Fireplaces Number 1
Fireplaces Type Den, Family Room, Gas Log, Living Room, Other
Equipment Dehumidifier
Fireplace Yes
Window Features Vinyl Frames
Appliance Refrigerator, Microwave, Gas Water Heater, Free-Standing Electric Range, Dishwasher
Heat Source Central
Laundry Electric Dryer Hookup, Gas Dryer Hookup, Laundry Room, Washer Hookup
Exterior
Garage Garage Door Opener, Kitchen Level
Garage Spaces 2.0
Garage Description Attached, Garage Door Opener, Kitchen Level
Utilities Available Cable Available, Electricity Available, Phone Available, Underground Utilities
View Mountain(s), Water, Other
Roof Type Metal
Porch Deck, Patio
Parking Type Garage Door Opener, Kitchen Level
Total Parking Spaces 2
Garage Yes
Building
Lot Description Cul-De-Sac, Gentle Sloping, Lake On Lot, Split Possible, Wooded
Faces From Chattanooga: Get on US-27 S from W M.L.K. Blvd, Take I-24 E and I-75 N to US-74 E in Bradley County. Take exit 20 from I-75, Continue onto US-74 E, Left onto 411, Turn Left on Benton Station Road, Turn left onto Circle R Dr, 418 Circle R Dr at the end of the cul-de-sac
Story One
Foundation Block
Sewer Septic Tank
Water Public
Architectural Style Contemporary
Additional Building Outbuilding
Structure Type Stone,Vinyl Siding
Schools
Elementary Schools Benton Elementary
Middle Schools Chilhowee Middle
High Schools Polk County High School
Others
Senior Community No
Tax ID 035b A 001.00 & 035b A 002.00
Security Features Smoke Detector(s)
Acceptable Financing Cash, Conventional, VA Loan, Owner May Carry
Listing Terms Cash, Conventional, VA Loan, Owner May Carry
Read Less Info
Want to know what your home might be worth? Contact us for a FREE valuation!

Our team is ready to help you sell your home for the highest possible price ASAP

"Molly's job is to find and attract mastery-based agents to the office, protect the culture, and make sure everyone is happy! "






