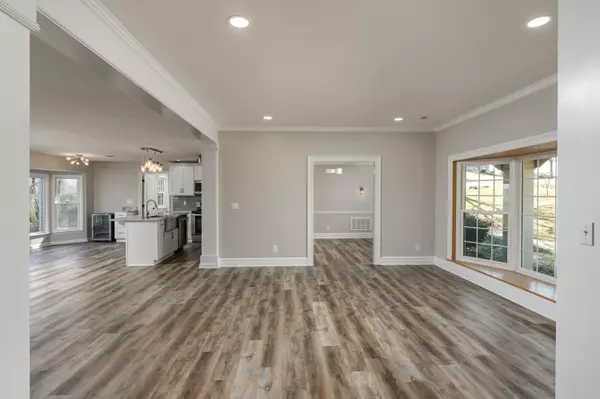$550,000
$559,900
1.8%For more information regarding the value of a property, please contact us for a free consultation.
5 Beds
4 Baths
4,000 SqFt
SOLD DATE : 04/14/2022
Key Details
Sold Price $550,000
Property Type Single Family Home
Sub Type Single Family Residence
Listing Status Sold
Purchase Type For Sale
Square Footage 4,000 sqft
Price per Sqft $137
Subdivision Harris Hills
MLS Listing ID 1349458
Sold Date 04/14/22
Style Contemporary
Bedrooms 5
Full Baths 3
Half Baths 1
Originating Board Greater Chattanooga REALTORS®
Year Built 1975
Lot Size 1.550 Acres
Acres 1.55
Lot Dimensions 191.1X354.2
Property Description
The wonderful, stately home presents a rare opportunity to move into the popular Harris Hills community in East Ridge. Tucked away in a peaceful hilltop community with wonderful mountain and golf course views out the front and back, this home has been fully renovated inside and out. Fresh modern colors, all new flooring, and new LED lighting throughout the entire dwelling are only the beginning: an entirely new and re-designed kitchen has been installed, including new white shaker style cabinetry, granite counters with bar top seating, and stainless steel appliances. This kitchen opens into the living area and separate formal dining room that now includes modern accents such as updated lighting and brand new shiplap. Loaded with large windows and full of natural light, the back of the home greets the morning sun and overlooks the spacious 1.5 acre lot and wonderful accompanying views. The spacious master suite is on the main level, and includes a wood burning fireplace and seating area. A sliding farmhouse door leads into a fully re-imagined master bath, complete with a beautiful custom tile shower, dual vanities, his and hers closets, and brand new white shaker style cabinetry. The master suite also gives access to both the private jacuzzi room and the fully screened-in porch with modern slate tile and upgraded ceiling fan fixtures. Downstairs, you'll find four additional bedrooms, two full baths, and a spacious den with a wood burning fireplace and a built-in bar for entertaining guests. At the end of the hallway, you'll find a 2nd master suite, which includes a fully remodeled bathroom and an additional large storage room. New interior doors, a new front door, new toilets, new sinks and faucets, two new water heaters, a new garage door, upgraded electrical, and so many more upgrades are included in this wonderful remodeled home. Just three minutes to Camp Jordan, I-75, and all of the amenities and restaurants at Exit 1. Only 10 minutes from Hamilton Place Mall or 15 minutes from downtown Chattanooga. Schedule your private showing today!
Location
State TN
County Hamilton
Area 1.55
Rooms
Basement Finished, Full
Interior
Interior Features Breakfast Nook, Granite Counters, Primary Downstairs, Separate Dining Room, Wet Bar
Heating Central, Electric
Cooling Central Air, Electric, Multi Units
Fireplaces Number 2
Fireplaces Type Bedroom, Den, Family Room
Fireplace Yes
Window Features Aluminum Frames
Appliance Refrigerator, Microwave, Free-Standing Electric Range, Dishwasher
Heat Source Central, Electric
Laundry Electric Dryer Hookup, Gas Dryer Hookup, Laundry Room, Washer Hookup
Exterior
Garage Spaces 2.0
Garage Description Attached
Utilities Available Cable Available, Electricity Available, Phone Available, Sewer Connected
View Other
Roof Type Asphalt,Shingle
Porch Covered, Deck, Patio, Porch, Porch - Covered, Porch - Screened
Total Parking Spaces 2
Garage Yes
Building
Faces From downtown I-27 S, Continue onto I-24 E, Exit 185 A to merge onto I 75 S toward Atlanta, Take exit 1 onto US-41, Left onto Ringgold Rd, Left onto S Sanctuary Rd., Right onto Bluebird Circle, Right onto Harris, Home is on your left.
Foundation Block
Water Public
Architectural Style Contemporary
Structure Type Brick,Fiber Cement,Stone
Schools
Elementary Schools Spring Creek Elementary
Middle Schools East Ridge
High Schools East Ridge High
Others
Senior Community No
Tax ID 170n B 007
Acceptable Financing Cash, Conventional, VA Loan
Listing Terms Cash, Conventional, VA Loan
Special Listing Condition Investor
Read Less Info
Want to know what your home might be worth? Contact us for a FREE valuation!

Our team is ready to help you sell your home for the highest possible price ASAP
"Molly's job is to find and attract mastery-based agents to the office, protect the culture, and make sure everyone is happy! "






