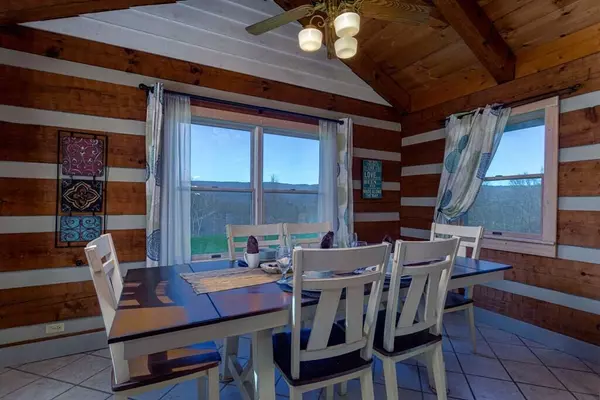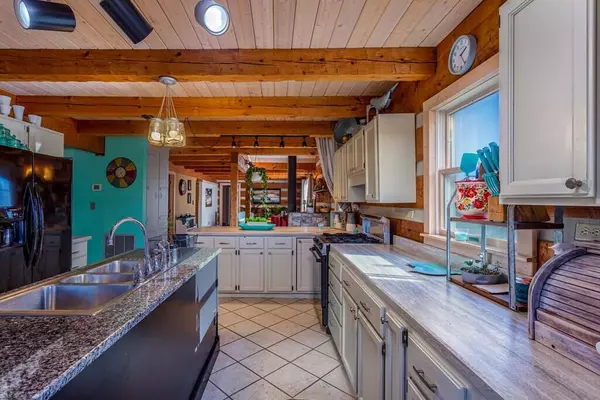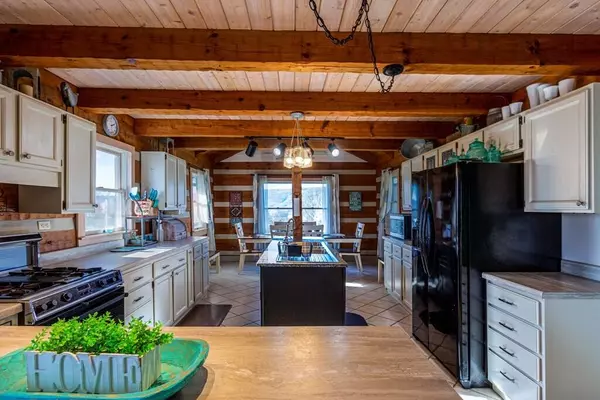$512,000
$550,000
6.9%For more information regarding the value of a property, please contact us for a free consultation.
6 Beds
5 Baths
5,316 SqFt
SOLD DATE : 03/22/2022
Key Details
Sold Price $512,000
Property Type Single Family Home
Sub Type Single Family Residence
Listing Status Sold
Purchase Type For Sale
Square Footage 5,316 sqft
Price per Sqft $96
Subdivision Northbrook
MLS Listing ID 1348266
Sold Date 03/22/22
Bedrooms 6
Full Baths 5
Originating Board Greater Chattanooga REALTORS®
Year Built 1991
Lot Size 2.770 Acres
Acres 2.77
Lot Dimensions 2.77ac
Property Description
Quality, craftsmanship and tasteful touches are reflected in this gorgeous multi-level log home. You can enjoy the TN mountains in almost every room of your home. The delightful kitchen offers plenty of cabinets with granite top island and all appliances remain. The cozy living room includes a Vermont Encore casting woodstove, perfect for utility savings. The master suite parlor connects the living room to the master bedroom. The loft area above the master could be used as a huge walk-in closet. The hand painted armoire in the master suite remains. You can enjoy your morning coffee from the balcony and appreciate the views of the Smokey Mountains in the distance. The upstairs offers 3 bedrooms and 2 baths with a foyer/play area. More room galore in the basement! An extra bedroom, full bath, office and family/recreation room are on the bottom level. And if that's still not enough room....the property offers an apartment above the garage which you could rent out or use as a mother-in-law suite. Let your kids or friends play some basketball while you roast marshmallows over the built-in fire pit. Even though this home is located in a subdivision, you will feel like you're on top of the world, surrounded by beautiful views of our gorgeous mountains. You have to see the home in person to appreciate all it has to offer. Home sits on 2 lots which is approx 2.77 acres.
Location
State TN
County Rhea
Area 2.77
Rooms
Basement Finished
Interior
Interior Features Cathedral Ceiling(s), In-Law Floorplan, Separate Dining Room, Tub/shower Combo
Heating Central, Natural Gas, Wood Stove
Cooling Central Air, Multi Units
Flooring Hardwood, Tile, Other
Fireplaces Number 1
Fireplaces Type Wood Burning
Fireplace Yes
Window Features Insulated Windows
Appliance Refrigerator, Microwave, Dishwasher
Heat Source Central, Natural Gas, Wood Stove
Laundry Electric Dryer Hookup, Gas Dryer Hookup, Washer Hookup
Exterior
Parking Features Garage Door Opener
Garage Spaces 2.0
Garage Description Attached, Garage Door Opener
Community Features None
Utilities Available Electricity Available
Roof Type Metal
Total Parking Spaces 2
Garage Yes
Building
Faces From office, take Hwy 27N, turn right on Ashley Lane. Property is on left.
Story Two
Foundation Block
Sewer Septic Tank
Water Public
Structure Type Log
Schools
Elementary Schools Rhea Central Elementary
Middle Schools Rhea County Middle
High Schools Rhea County High School
Others
Senior Community No
Tax ID 076l A 032.00 000
Security Features Smoke Detector(s)
Acceptable Financing Cash, Conventional, FHA, VA Loan, Owner May Carry
Listing Terms Cash, Conventional, FHA, VA Loan, Owner May Carry
Read Less Info
Want to know what your home might be worth? Contact us for a FREE valuation!

Our team is ready to help you sell your home for the highest possible price ASAP

"Molly's job is to find and attract mastery-based agents to the office, protect the culture, and make sure everyone is happy! "






